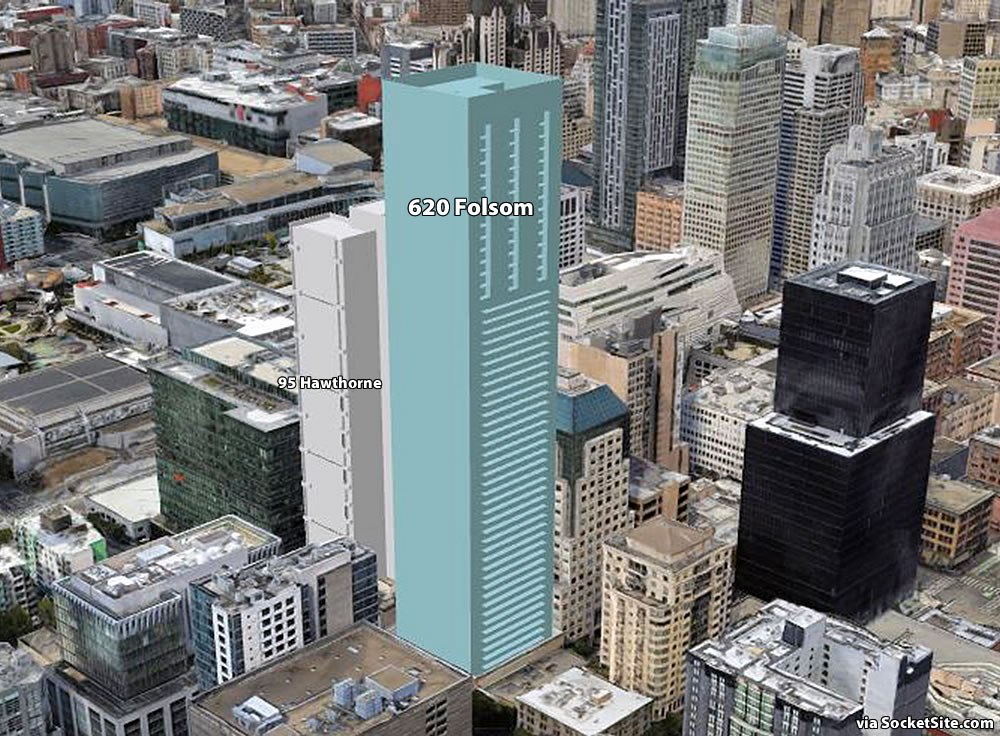Having completed their preliminary review of the proposal for a 575-foot-tall, 623-unit apartment tower to rise on the South of Market parcel at 620 Folsom Street, upon which a 43-foot-tall office building currently sits, Planning didn’t raise any red flags or Code issues that couldn’t be overcome if the State’s Density Bonus Law is invoked. But there were a few recommendations and encouragements, which includes the addition of ground floor retail at the base of the tower, rather than just a lobby, to activate the street.
And with respect to the tower’s proposed height and approach:
“With a proposed roof height of 575 feet, the Project greatly exceeds the established height limit of the underlying height and bulk district by 255 feet. While the Project Sponsor may invoke State Density Bonus Law to request a waiver or concession/incentive to exceed the height limit, the Department recommends the Project Sponsor reevaluate the overall land use program and site plan to evaluate options for reducing the overall height while still maximizing residential density.
As currently designed, the Project proposes additional height on the tower instead of massing within a podium up to the height and bulk limits. The project is not eligible for waiver from height controls, as the project could still accommodate the project with the density bonus at lower floors.
If the Project Sponsor pursues the current design, then a concession/incentive — as opposed to a waiver — is required to exceed the height limit, and additional documentation may be required to verify that the requested concession/incentive results in cost reductions for the bonus density project.”
We’ll keep you posted and plugged-in.

Don’t worry, once it’s approved by the Planning Department and the Planning Commission, the BOS will find a reason to deny the project.
The dirtiness of the system starts at the top, Supervisors who are just puppets of the corrupt neighborhood groups “non-profiting” from the misery.
This will never get built as proposed. As it is it seems that Planning is not happy with it. If it gets through Planning the Supes will kill it. The activists are legion in this area and they got the Supes to kill Build Inc’s. SOMA housing development.
It’s a waste of time for the developer to pursue this design/height. Instead propose a within height limit structure. A 20-story podium with 10 stories on top of it. Like the black building to the right. BTW, what is that building?
222 2nd Street
Why then are the developers pursuing this?
You said the same thing about Salesforce Tower. “It won’t be built” which only proved you to be wrong.
What about the 2 proposals cater-corner across the street (the Chinese seafood place and its wrap-around). Seems like more promise than delivery when it comes to needed homes.
Also, an apartment tower and hotel were planned at Bryant/3rd. Proposed a few years back nothing seems to be moving forward.
SF’s “more promise than delivery” is why Oakland produced double the number of new residential units than did SF this year. 3168 for Oakland and just 1521 for SF. Plus a slew of new residential projects are moving forward in Oakland which means it will continue to significantly outstrip SF in housing production for years to come.
There were around 15,000 units of housing that were either permitted to be built or already under construction in San Francisco at the beginning of this year, along with another 12,000 units for which building permits had been requested or approved but not yet issued.
Whomever comes up with the alternative to empty retail at street level as an “activator” gets a gold star.
This should be built as is! This whole neighborhood should be 500ft zoned. What happens when we underdevelop the city core, are we going to build 500ft towers in the Sunset? Time to get practical or propose real alternatives.
UPDATE: Supersized Tower with a Floating Upper Mass Closer to Reality