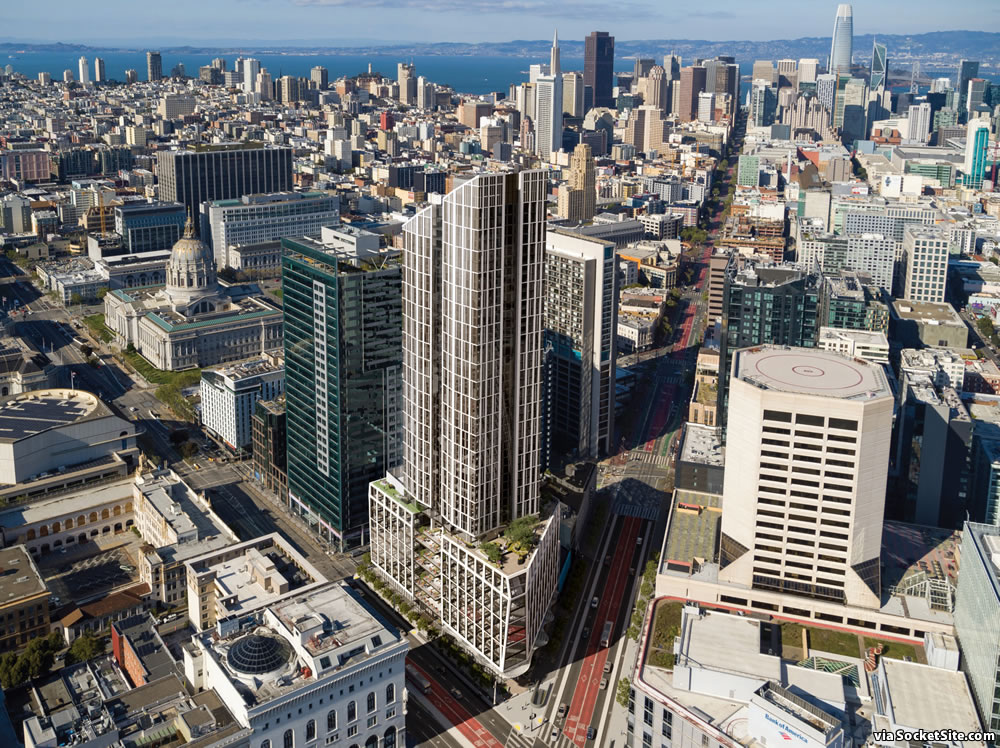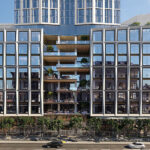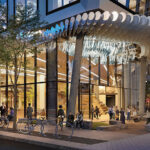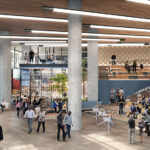While the ground for Build Inc’s 420-foot-tall tower across the street has yet to be broken, despite being approved/entitled back in 2017, the development of Lendlease’s 520-foot-tall tower to rise at 30 Van Ness, on the Northeast corner of Van Ness and Market, is underway.
Originally envisioned to yield around 600 apartments, the Hub District development was subsequently redesigned by SCB to yield 333 condos, with 234,000 square feet of office space in the building’s 9-story podium; a wrap-around 10th floor terrace and amenity space for the tower’s residences; around 6,000 square feet of ground floor retail space; a basement garage for 151 cars; secured storage rooms for around 300 bikes; and an outdoor POPOS and enclosed 5,000 square foot “multipurpose space” at the corner of Van Ness and Market, the plans for which were approved by the City last year.
The tentative condo map for the 333 residential units, which includes a mix of 28 studios, 97 one-bedrooms, 161 twos, and 47 threes has been approved, with 25 percent (83) of the units to be offered at Below Market Rates (BMR). The existing 5-story building on the site, which will form the base of the development, is in the process of being stripped, gutted and shored. And the all-electric development, which is aiming for LEED Platinum certification, is on track to be ready for occupancy by 2025.




I’m pleasantly surprised that the builder will recycle the five story base and hope that figures into the LEED criteria.
Can you direct me to the site that says the 5 story base will be recycled? Thanks.
Cody – I’m referring to this sentence in the Socketsite article above:
“The existing 5-story building on the site, which will form the base of the development, is in the process of being stripped, gutted and shored.”
Turns out its been torn down anyway
I guess it ended up being recycled in a different sort of way.
So I guess a “free period” of a few days where people can re-register their “pleasant surprise” as “mild disgust”.
Phenomenal. Just like Mission Bay and Dogpatch, noticeable change in The Hub will be measured in decades, not years. We’re about ten years in, given that Twitter kicked things off in summer 2012. In another ten years, the flagship projects at One Oak and the Honda dealership will be complete, along with smaller infill projects dotted all over the area. Local businesses serving these thousands of new residents will be open and the streets will be more active at night. We’ll have ten more years of progress on optimizing for bikes, pedestrians, transit and micromobility, not cars. The future of The Hub is bright!
But history says these will mostly be empty units for foreigners to park their money, or pied-a-terres.
Does it? Does history say that? What are you basing this assertion on? How many units in similar buildings are occupied by foreigners today?
Everyone knows that locals can’t afford these luxury condos, so they only live in single-family homes in Noe Valley.
What is the evidence that most new units are left vacant? From everything I’ve heard most new units have been occupied.
With the bland redo of One Oak, this project sparkles.
Totally agree. 1 oak went up in smoke
Anybody know the status (as in anticipated groundbreaking date) of the old Honda project. Also, what of the proposal for redevelopment on 1 South Van Ness across the street (presumably zoned for up to 650′)?
The old Honda/ 10 South Van Ness project was approved, but Crescent Heights hasn’t pulled permits yet, so I’d expect groundbreaking wouldn’t happen till late 2022 at the earliest. As for 1 South Van Ness, it technically wasn’t rezoned since the Board of Supervisors never passed the Hub plan. They did spot zoning for 10 South Van Ness, 30 Van Ness, and 98 Franklin. Plus, 1 South Van Ness is owned by the city, so they won’t be redeveloping it anytime soon.
I might be mistaken, but I remember reading that the BART tunnels run directly under that Honda lot, which is complicating the building of the high rise above it.
According to the planning documents, the BART tunnels do run under a portion of the northwestern part of the lot as they curve from Market to Mission Streets. A part of the podium will sit over the tunnels while the tower (with its necessary piles) will not interfere with the tunnels.
Perhaps you remember reading about it…Monday?
While BART will need to sign off on the structural design, the project has been approved and entitled by Planning.
Ironic how this rendering is moot once One Oak goes up, leaving this building in the same kind of dark gloomy windswept shadows as are cast here. It’s a shame because this along with the freeway off-ramp a few blocks west could have been envisioned by planning as more of a “grand army plaza’ kind of space, with a monumental fountain semi-circle at Market and Van Ness, a boulevard effect extending west, buildings that stand back from the street instead of abutting it. This is like the intersection of Santa Monica and the 405 in LA. At least the worker bees won’t have to step far to pick up their food delivery from the robots.
Market is not an East-Wast street (runs from the northeast to the southwest) so one Oak’s shadow shouldn’t really impact this building. There are also major plazas/open spaces a block away near Civic Center than can (and should be) revitalized.
…the earth no longer rotates on an axis as it circles the sun then i guess.
You should look at a map of San Francisco before trying to call someone out. You might be surprised at what you find.
…a gas station, a building set well back from the street, with huge hedges to hide the parking (with a nice tree though), a four story Holiday Inn with a ground floor garage, and a nine story office building with a cafe/bank on the ground floor. And of course a freeway underpass in the middle, and some pretty terrible pedestrian crossings.
In what way is this similar?
A beautiful building at an important location. Glad to see that very old building being torn down as we speak!
The existing building on the site isn’t being torn down, as outlined above (and we first reported back in 2017).
Beautiful? Are you referring to the hideous 5-story 1960’s facade hulk on the corner? I used to have to frequently pass by that monstrosity, and I would have been happy to volunteer to help tear it down, even if it were to only be replaced by a parking lot. That said, the building is being gutted and reclassified to be incorporated into the new structure.
I was referring to the new tower to being built. The current building is an abomination! :——.))
There’s no reason for anyone living there or anywhere near there to have a car. Get over it.
thanks! I see architecture plans that show otherwise. There is a small section on Fell St. that is being preserved, about 6 feet in the basement to the sidewalk level from what I see.
In effect, the middle of the block will be carved out in order to make way for the tower and its new slab foundation, with the remaining sections of the existing building integrated into the base of the podium structure.
The development across the street will be much taller and all affordable.
6,000 sq ft does sound like much retail on such a prominent corner.
The vast majority of the building’s ground floor retail space will actually be on the corner of Fell and Van Ness, not at the intersection of Market.
City officials should require all companies building in The Hub to contribute to a fund that modernizes the Van Ness MUNI station.
I know there’s a certain logic to it, but the paucity of four+ bedroom apartments in SF makes me wonder when/how/why a prohibition on larger families was instituted in these newer buildings. It seems no spaces are made for them ANYWHERE in SF. To blame it on the market for units smacks of absurdity. I’m more apt to blame timid developers, but I am biased.
Well the old building has been completely torn down. Any info as to the reason?