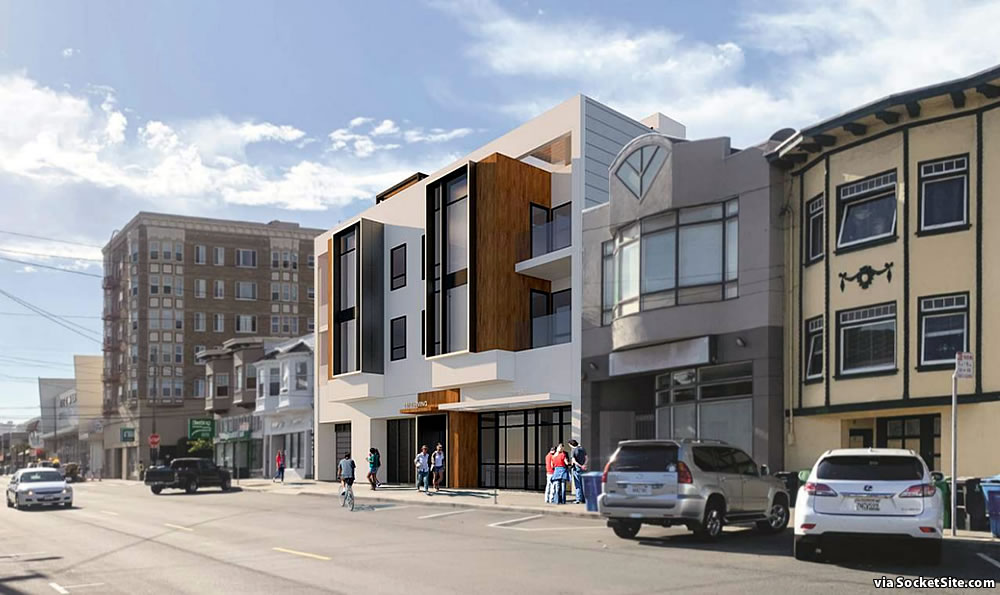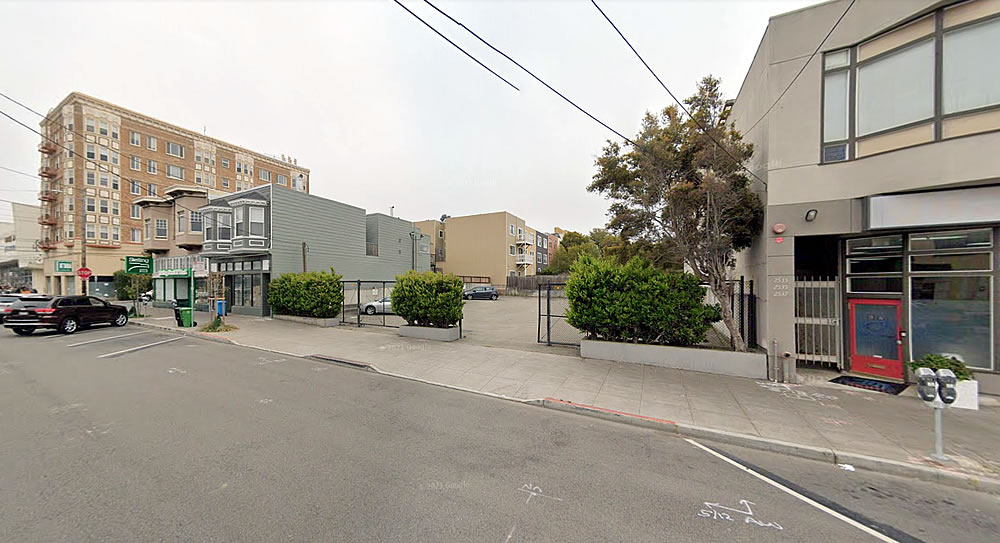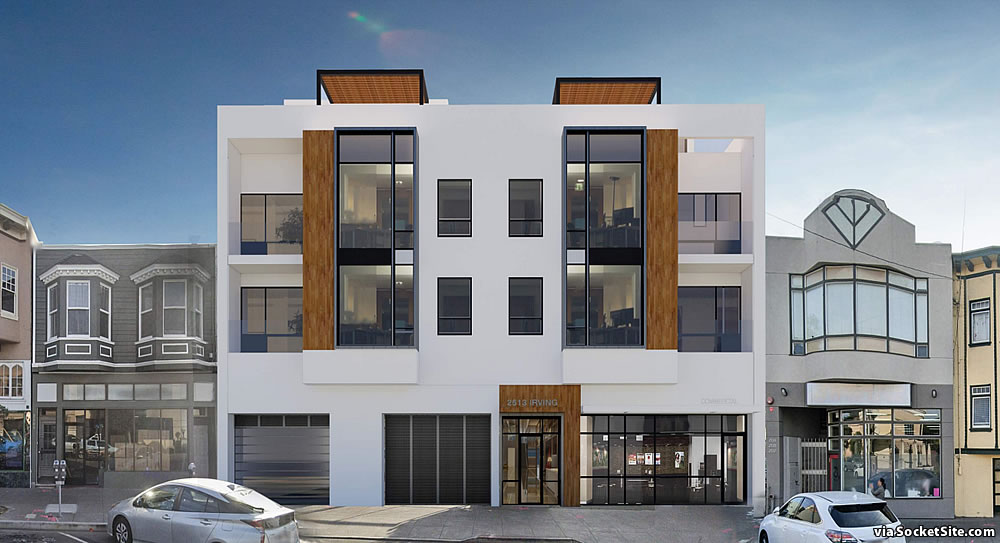Plans for a three-story infill building to rise upon the Outer Sunset parking lot parcel at 2513 Irving Street, between 26th and 27th Avenues, have been drawn.
As designed by LPAS Architecture and Design for the Police Credit Union of California, which owns the site, the building will rise up to 40 feet in height, “keeping with the neighboring structures” and the full height for which the parcel is zoned, and yield eight (8) two-bedroom residential units averaging around 1,200 square feet apiece; a 1,400-square-foot, ground-floor commercial space; and puzzle lift parking for 8 cars, with an additional garage space for a van and eight bikes, private patios and roof decks, and two bay windows “that provide a modern interpretation of similar bay windows in many of the existing structures in the neighborhood.”
None of the units would be offered at below market rates (BMR). And building permits for the project have been requested, in anticipation of the project being approved and actually breaking ground (versus simply being entitled and banked, so to speak).



I know it’s a phrase that gets kicked around here, but for this location, the building really should be taller. Streets like Irving, Noriega, Judah, etc. should all be lined with 6-8 stories of residential units over retail.
Yeah, it’s crazy to me that we aren’t treating these corridors as locations for much denser and taller buildings. I use my bike + transit to get around and this location would love to be able to live so close to the park + N-Judah line.
At a minimum we ought to allow it to be as tall as the 6/7 story building one block over.
There is a much larger 100% affordable housing project with no parking spaces that TNDC is trying to build across the street. If I were to hazard a guess about why the developer is not trying to leverage this site to the hilt, they are probably looking at the ferocious NIMBY backlash that the TNDC project has inspired and trying to play it super safe by building something a lot smaller with 1:1 parking. If they are already having to resort to puzzle lifts to provide 1:1 parking with 8 units then they would likely have to build an underground garage to maintain 1:1 parking for something with a lot more units. Underground garages tends to be very expensive and may not allow the project to pencil out, especially if they have to off-haul any contaminated soils, or underpin the foundation of a neighboring building that may also be sitting on a loosely packed sand dune.
Couldn’t they have used the SF Home bonus to go higher? For whatever reson they did not do so.
“None of the units would be offered at below market rates (BMR).”
This should be highlighted every single time the San Francisco Police Officers Association and local politicians rail against the lack of affordable housing for first responders in the city.
Though the SFPOA is not the same as Police Credit Union of California which owns this project.
I am so tired of these projects which intentionally underbuild the site in order to stay below the number of units where the requirement for affordable units would kick in. This should absolutely not be allowed. Make this 10+ units (go up a couple of floors using either the state or local density bonuses).
I think it has more to do with the economics than it does the inclusionary housing bit. Obv they’re not unrelated, but I think the margins are far, far superior on a couple of units in a smaller build with smaller teams than a mid-sized project that gets more push back and tends to come with litigation and delays.
More bikes less parking please. The curb cut would require a CUA since it’s in a Neighborhood Commercial District. Hopefully Planning rejects the curb cut.
It appears that there are already two existing curb cuts, and that only one of those would be used by the proposed building.
Whether it is underbuilding the site to avoid the BMR requirements or the Supes outright killing new housing development or NIMBYs, SF is falling behind in producing new housing. Big time. Oakland this year will build double the number of new housing units that SF will build. That pattern will now continue indefinitely given massive projects underway in Oakland.
Small “boutique” projects such as this one are what SF apparently wants if left to its druthers. If it were not for state mandates and the ending of much local control in planning, SF would continue to refuse to seriously address the housing crisis.
It might be smaller than people on this site want, but it will at least get funded, built, sold, and occupied quickly vs larger projects that often run into so many roadblocks at each of those steps. Maybe anything bigger would require deeper pockets than what the developers/owners have or are willing to risk.