The irregularly-shaped, 36,406-square-foot lot in the middle of the Crocker Amazon that’s block bounded by the homes fronting Guttenberg, Morse, Brunswick and Lowell streets, was purchased for $1.9 million in early 2017. And while technically zoned for the development of one house (RH-1), plans for a 19-unit Planned Unit Development (PUD) have been drawn.
As proposed, four duplexes and eleven townhomes would rise up to 26 feet in height upon the site, with eleven three-bedroom units, eight two-bedroom units and off-street parking for 29 cars, all accessed by way of a new curb cut on Guttenberg Street and a 267-foot-long private driveway with sidewalks on either side.
As designed by SIA Consulting, the two and three-story units would range in size from 1,041 to 1,689 square feet with photovoltaic systems on all the roofs.
While certain to garner some vocal opposition and appeals from residents in the neighboring homes, the Guttenberg Project could be approved by San Francisco’s Planning Commission next week along with a number of variances required for the development to be constructed as proposed. But permits for the project have yet to be requested. And keep in mind that plans for a 9-unit development to rise on the site were drafted back in 2013 prior to the parcel being flipped.
And as with the modern infill project that was approved, but summarily constrained, across town, we’ll keep you posted and plugged-in.
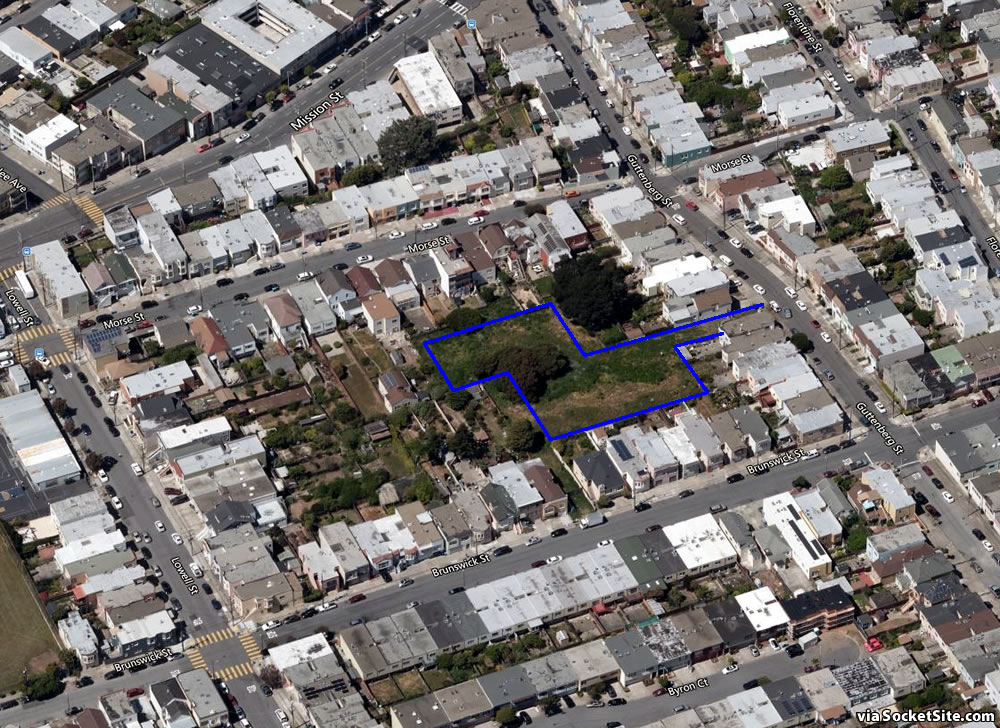
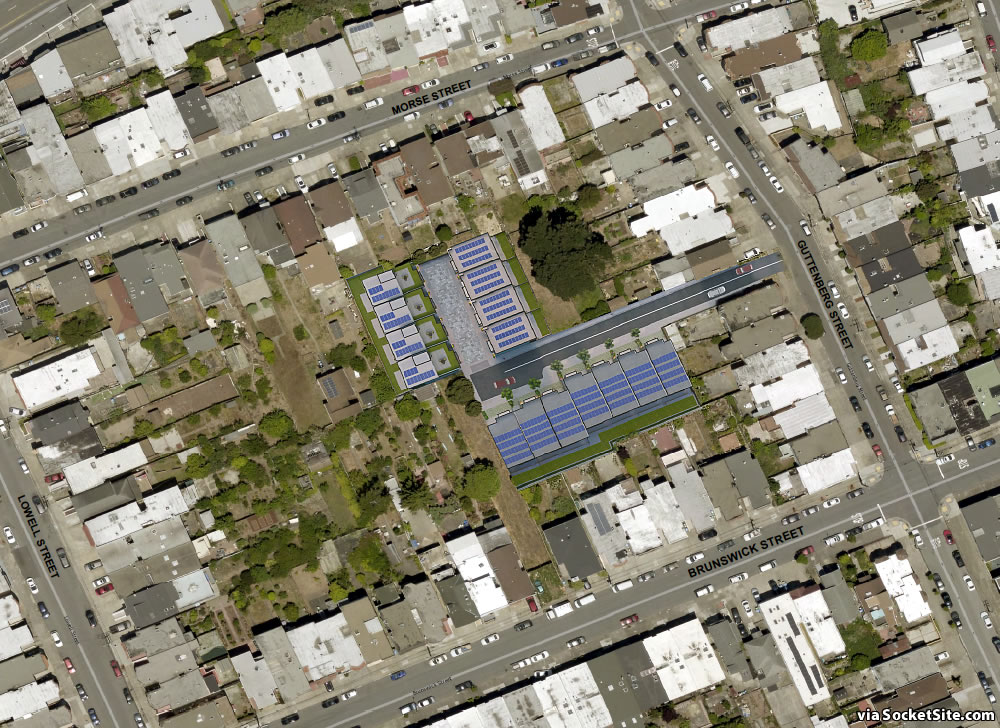
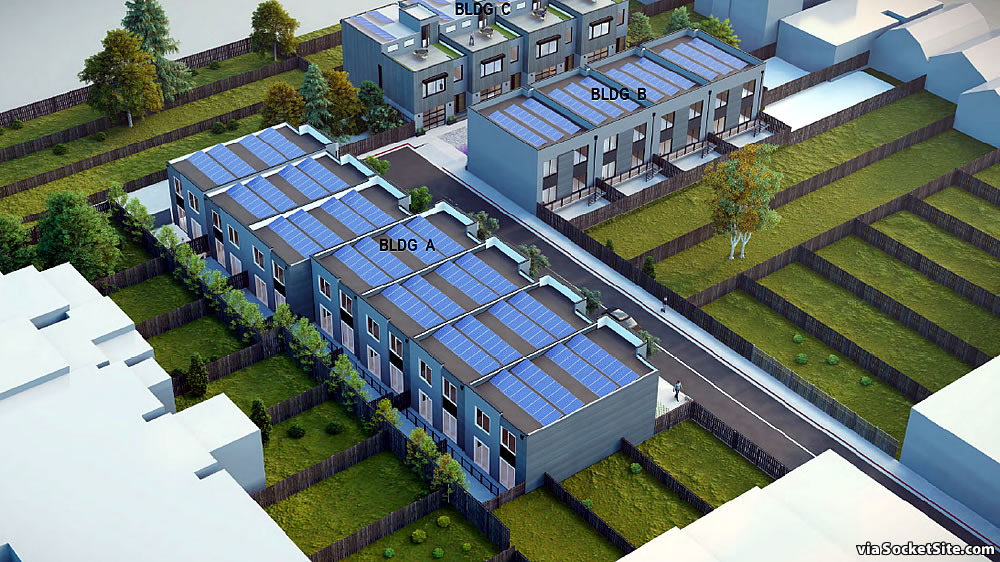
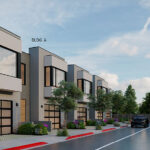
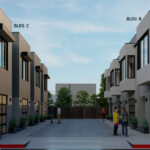
The design is pretty disappointing… coookie-cutter houses with pretty much all the public space devoted to cars. I feel like with a bit of creativity, you could build a really neat little oasis of a neighborhood. The project “across town” seems like such a better design.
Also, who wants to bet that the “sidewalk” in the plan will turn into a de-facto parking lot a month after the project is completed? I don’t even know if I’d be mad– a driveway like this barely requires one sidewalk, let alone two.
Pretty much all the blocks around it have similar pattern. These too-large blocks and then little courts in to build up the interior. Lowell Ct, Byron Ct, Ravilla, Cassandra, Roemer, take a look on Google maps. I’m not sure how neighbors could contest, especially if the homes are a similar height to theirs.
It would be fascinating to know the history of why the blocks in this neighborhood were laid out the way they are. @jenofla is right – all the surrounding blocks have similar infills, usually with an interior court leading to additional houses. Why was this one not designed the same way?
for sure, the neighbors will be pissed as they’ve probably been using it as their kids’ private playground for years. Hopefully, none of them have extended their yards onto what is actually someone else’s property.
I’ve wondered the same thing. The area used to be full of greenhouses and small farms, and the 1938 aerials show there was a farm on this lot while the homes were built up around it.
The entrances used to be open and this was a neat little hidden spot. It looks like the current owners boarded them up right after they bought the lot in 2017.
Environmental remediation, probably. Nursery projects usually leave a lot of herbicide and pesticide in the soil.
Hammer head turn for fire? How did they avoid the 80 ft radius turn around required by the fire dept?
Straight in with the fire truck for the first 150 feet and then another 150 feet for the fire hose.
Then again, they may have to add a fire hydrant appropriately located within the development.
2. The San Francisco Fire Code (503.2.5) requires a turnaround for all dead-end fire access roads in excess of 150’. The San Francisco Fire Department has determined an 80 foot turnaround and a 40′ radius to be sufficient.
Wow that’s awful. Couldn’t the 30-odd homeowners have bought and kept it as a greenspace resource?
Maybe an urban farm instead? This part of the Outer Mission flanking the south fork of Islais Creek used to be chockablock with Italian-owned truck farms until the 1930s. The soil is sandy and rich and there’s still clean, fresh water coming off of San Bruno Mountain (albeit shunted away to the sewer in a pipe).
There’s no rational analysis under which urban farms make any sense. Every missed opportunity to build a tall apartment building in San Francisco destroys several acres of San Joaquin County. Put the farms where they belong and the people in proper cities.
Counter-counterpoint: Urban vertical farming is maximally useful and long-term many other forms of food production amount to hobbies
“If the electricity for a vertical farm is supplied by solar panels, the energy production takes up at least as much space as the vertical farm saves.”
In addition to what kbbl wrote (Jeffrey W. Baker probably wasn’t thinking of “vertical” urban farming), the acres in San Joaquin County that are being converted to housing are probably not viable farmland going forward because water resources there aren’t as plentiful.
And it’s certainly not a given that new construction tall apartment buildings in San Francisco will be affordable to the people already here.
I can’t imagine how you formed the belief that the Crocker Amazon has readier access to water than San Joaquin County. Inundation is probably the major hazard in that county, which is crossed by the San Joaquin River, the Stanislaus, the Mokelumne, and the Calaveras. Every part of that county above water is prime farmland, or farmland of statewide importance. Every sprawling subdivision of Tracy or Stockton is a crime against agriculture.
I bet that the market for tall apartment buildings in San Francisco and Tracy tract houses almost never intersects. Not that I disagree with you that chewing up San Joaquin Valley farmland for suburban sprawl is anything short of a travesty. But I don’t think that every remaining patch of unbuilt land in San Francisco should be developed.
Obscene amount of parking. This address has an 86 Walk Score and a 78 Transit Score indicating excellent transit. It’s a five-minute walk from a rapid bus stop, and a block from the Mission Street commercial corridor. There’s no need for any parking at all, let alone for half of them to be two-car households.
Keep the density, lose the parking.
Man, SIA is everywhere in the Excelsior. Club Tapatio, 915 Cayuga, and they designed a project at 285 Ocean that currently under review at Planning. They seem to be the go-to for these smaller in-fill projects, and sadly many of the designs look the same. But I guess we should be glad they are helping utilize some of these neglected spaces?
> But permits for the project have yet to be requested.
I don’t work in SF often, but generally don’t you request permits after entitlement, not before?
As the permitting process can take months, developers that are planning to break ground will generally file a permit request prior to entitlement in order to get the ball rolling and parallel process.
Should rename SIA consulting to One-trick-pony consulting. Bland design as always, ugh. Reza, you can do better!
You mean one CHEAT pony? One PAYOFF city officials pony?
UPDATE: Improved Privacy, but Still No Permits, for Approved Infill Project