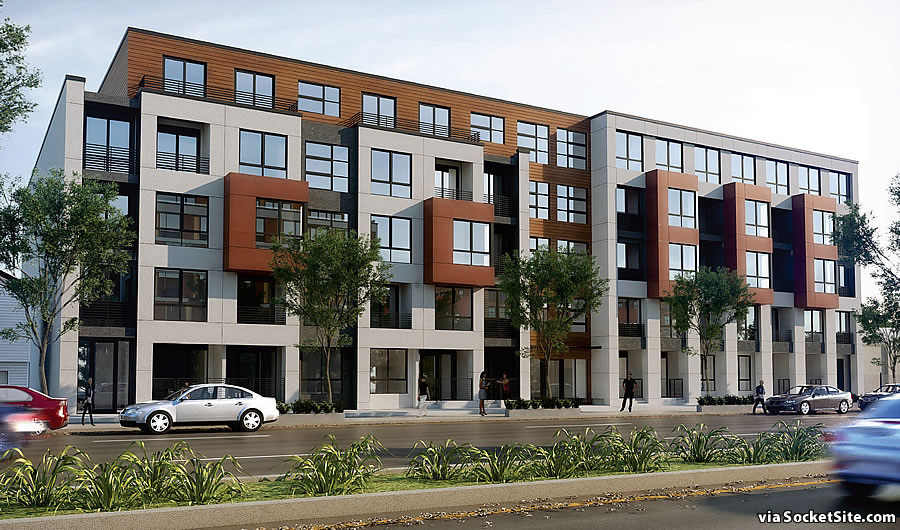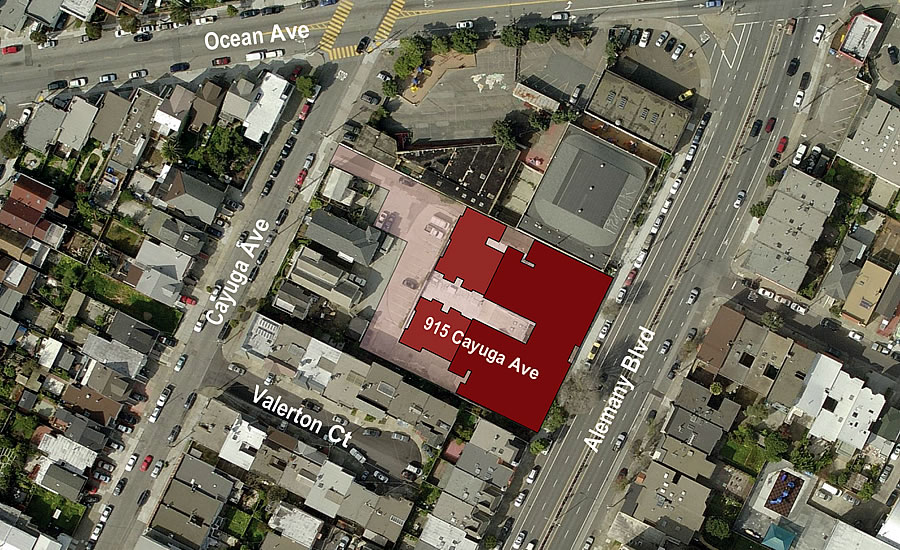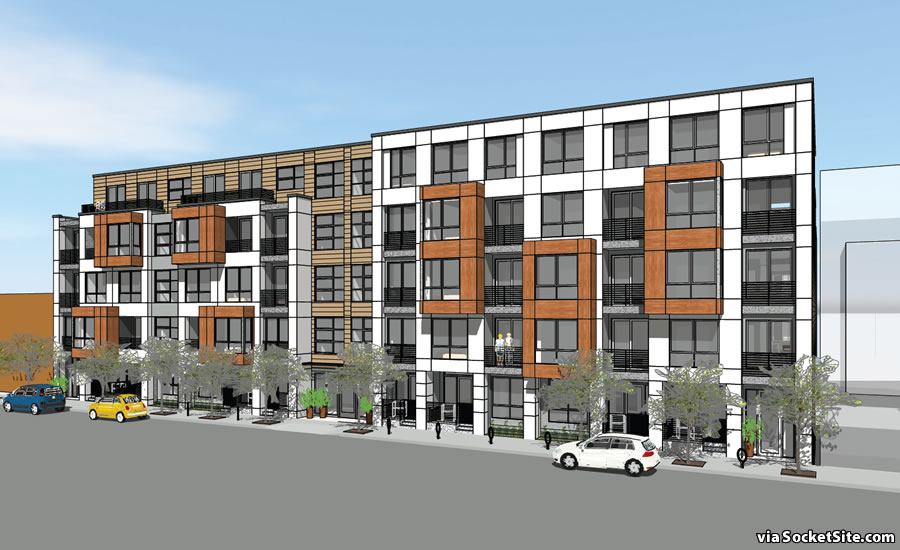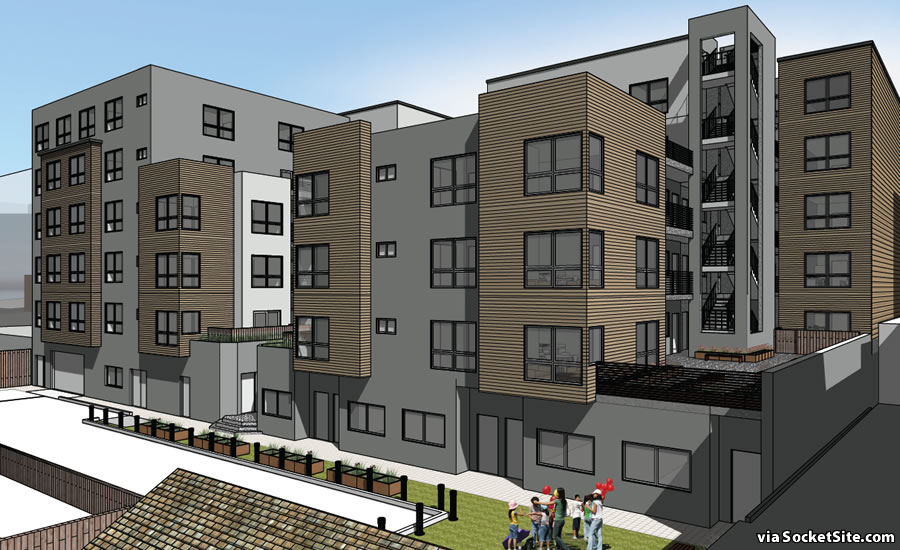As we first reported earlier this year:
Having preliminary cleared a key environmental hurdle, the refined plans to raze the rustic Main Street Theater and develop apartments on its Excelsior District site at 915 Cayuga Avenue, which extends to Alemany Boulevard, behind the Little Bear School campus at 65 Ocean Avenue, a parcel which is being redeveloped as well, are one step closer to becoming reality.
If approved by Planning, the five-story development as now proposed would technically rise to a height of 50 feet, with a mix of 16 studios, 18 one-bedrooms, 70 two and 12 threes over parking for 69 cars and 116 bikes with the entrance to its garage via the theater’s existing curb cut on Cayuga.
And as we first reported when the plans were originally drafted, half of the proposed apartments would be permanently rent controlled while the other half are slated to be offered at below market rates, possibly serving as the required off-site inclusionary housing component for another neighborhood development (or two).
While half the units are still slated to be offered at below market rates (BMR), as a concession to the City in exchange for rezoning the theater parcel to allow for the development and density as proposed, the other half of the units are no longer slated to be rent controlled.
And on Thursday, San Francisco’s Planning Commission is slated to approve the development agreement, zoning amendments and conditional use authorization necessary for the proposed development to rise along Alemany Boulevard, as newly rendered below, to proceed.




MORE DENSITY AND LESS PARKING!!!
We are in a housing crisis…not a parking crisis.
It’s plenty of density. Such a knee-jerk reaction to spout off about that without taking a minute to stop and think about what the actual density is and what it would mean at scale. Hong Kong-like planning and structures shouldn’t be your measuring post.
Unfortunately the autumn colors and basic flat forms are seen up ocean ave on other sites along with the JHSF Building on mission. The need for a bit more modern and creative palettes and details is needed on buildings over on Onondaga another building is close to completion but again devoid of detail and a stucco series of boxes…..
Scale and street retail need to be considered along with a pumped up transit system since things are a little overcrowded on Bart and muni….any transit linkage or street improved connectivity in the plans? A community room or ground floor shop level improvement to connect to the other round the corner site to improve walking towards balboa park Bart station?? And how does Geneva harney BRT and linkage across the Safeway and funeral home site help to bridge between alemany and mission???? Anyone addressing this at the planning level?
Why are modern buildings such as this one built with flat roofs? Seems like flat roofs are prone to leaks, and the leaks are difficult to locate. Wouldn’t a pitched roof reduce the maintenance and repair costs of the building, relative to a flat roof?
Most “flat” roofs aren’t actually flat you know.
As long as the drainage is planned and executed properly, it will be fine. Also keep in mind it’s easier to access a flat roof and allows you to place equipment like HVAC. Solar is easier on flat roofs too.
Solar is not necessarily easier on a flat roof to install— you typically need ballast to weigh down and gear to angle etc. compared to standing seam roofs which panels can clip to and are already angled. Maintenance may be easier tho.