As we outlined earlier this year:
The proposed framework for rezoning San Francisco’s 84-acre Hub District, a burgeoning area which is effectively centered around the intersection of Van Ness and Market, within the City’s Market and Octavia Plan Area, has been further refined and is being positioned for adoption by San Francisco’s Planning Commission this March.
In addition to improving and activating the area’s streets, alleys and public realm, the Hub District Plan, which is now formally known as the “Market Octavia Plan Area Amendment,” would allow for the development of “a taller, larger, denser, and more diverse array of buildings and heights,” including the potential for a tower to rise up to 650 feet in height at 1 South Van Ness Avenue, cementing the intersection as the visual hub of the neighborhood.
If adopted, the Plan Area Amendment would now allow for up to 9,710 new residential units to rise within the boundaries of the District, with room(s) for nearly 20,000 new residents, versus a maximum of 8,070 new units as currently zoned.
And while the plan would result in the development of some new office space as well, such as at the base of the proposed tower to rise at 30 Van Ness, the net increase in the number of new area jobs that the plan is projected to yield, accounting for the loss of existing commercial spaces which would be redeveloped, is now effectively zero as compared to today.
And while waylaid by the city’s stay-at-home order and move to remote hearings, the City’s big Hub District Plan and required amendments, which is technically now known as the “Market Octavia Plan Amendment,” could be approved by San Francisco’s Planning Commission next week. And if so, the amendments will then head to San Francisco’s Board of Supervisors for adoption (or not), the public hearings for which are now likely to commence this Summer versus Spring.
We’ll continue to keep you posted and plugged-in.
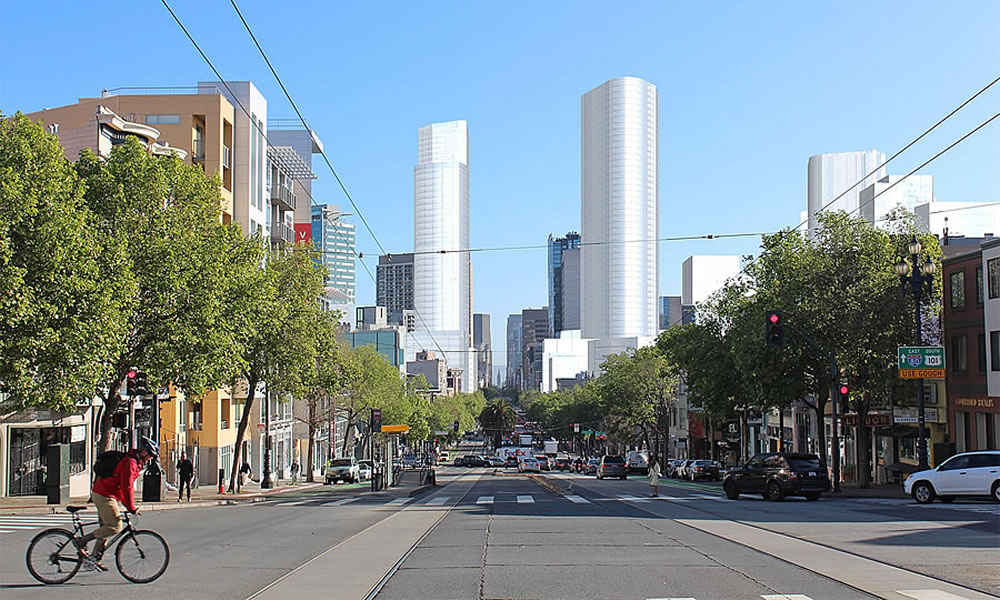
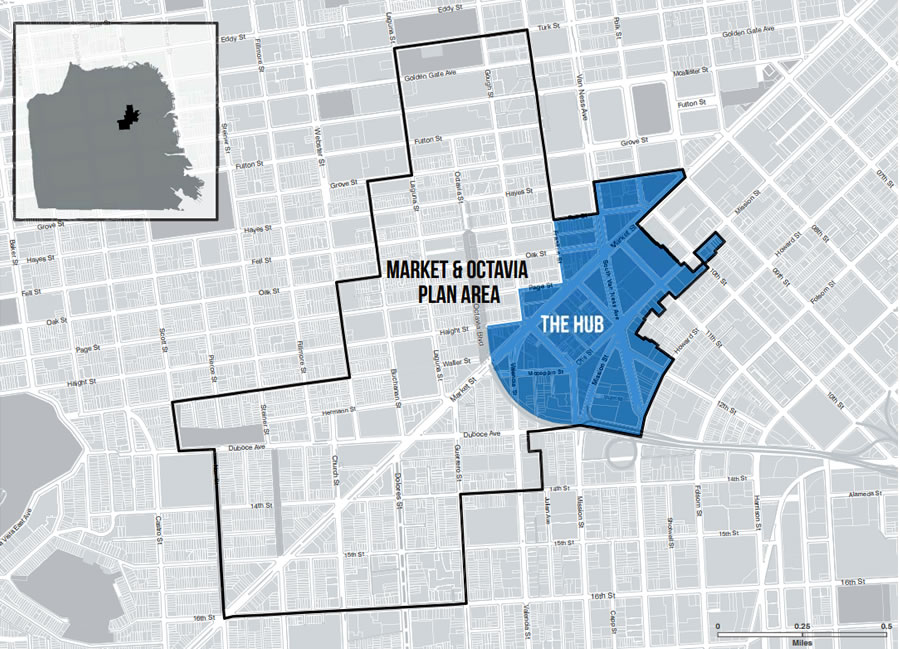
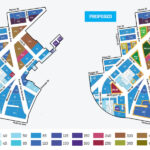
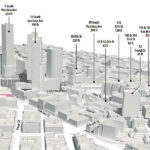
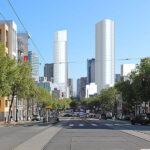

Very exciting! Will be such a vibrant & beautiful area once the projects in the pipeline are built.
Wow… you just used one of the most overused and despised words. There is nothing potential “vibrant” about the transformation of this area. The Tower Car Wash is literally the only thing that has thrived in this area and it has everything to do with the scale of traffic.
There is some insensitivity to significantly increasing the height of the public storage site from 120 to 250. I mean just on the other side are residential apartments 30-40′. My god, i know everyone here wants taller…taller…taller…but no where else in the city is 250 feet right next to 40 feet. And i mean right next to it. Talk about ripping the urban fabric. The city wants housing but this is really over the top, literally.
That’s because Western Soma is woefully under-zoned. Both Russian and Nob Hill have wonderful examples of exactly what you mentioned.
Mission Bay would like a word with you.
As Sutro_Tower noted, there are instances all across the city (Russian Hill, Nob Hill, Rincon Hill, Mission Bay, etc.) where there are taller buildings next to 30-40′ residential buildings, so this is hardly new and certainly wouldn’t “ripping the urban fabric”. For this site in particular, it’s fairly large so in all likelihood the “tower” portion of the development will be on the South Van Ness/ Mission side of the site while the shorter base/podium will step down to the smaller scale existing residential sites on the eastern part of the site.
Hub and Sutro and JWS – you are absolutely wrong at least as far as Russian Hill and Nob Hill. Those towers were ripping out the urban fabric of those neighborhoods. The citizens of SF revolted (not planning) and height and bulk controls were imposed in 1967. If it went on unabated they would have completely demolished the urban fabric as we know it.
Just for the record, you said: “but no where else in the city is 250 feet right next to 40 feet.”
To which many of us replied, no, that’s simply not true. There are many examples of buildings 250 feet or taller next to 40 feet. And half of my examples (in the Hub already with Argenta, and with Jasper adjacent to 2-4 story buildings on Lansing) were built farrrrrrrrr after the bulk controls in 1967.
I never said that.
I mean, for starters…
Russian Hill
Russian Hill
Rincon Hill
Mid-Market
Without significant upgrades and re-balancing of routes, th VN Muni station will be the definition of chaos.
Muni could fix the entire subway spine by literally only running M trains on it and making all the other lines transfer. That would single-handedly allow for much more fequency (and ultimately capacity) on both the spine as well as on the branch routes.
Yes, someone went nuts a few years ago and created an extremely well-designed website dedicated to the idea that all trains should stop at Van Ness, and their would be a one minute wait time transfer to trains which only do Van Ness Ferry Building, thus clearing a ton of congestion under Market St
You mean this great idea.
I love it!
Yeah, that’s the one I remember. Really fantastic idea.
Julie Kirschbaum is of the mind that single seat rides are more important to preserve than timeliness.
The Muni Metro should be separated out like a kosher meal, the subway must be insulated from the chaos that the above ground service that must contend with. This would mean transfer stations at West Portal, Duboce and Fillmore and Embarcadero.
The BRT should be a loop of the F-line that runs north to south linking the hospitals CPMC st Luke’s and SFGH/Mission Bay via ceasar Chavez and the T-line by looping the line we get more flexible runs on the LRV trains….it’s not rocket science just connect the dots….not enough room in trains currently so sardines should be the mantra in protest during c-19
It would help tremendously if muni consistently ran more than 1 car trains at rush hour.
During rush hour, pretty much the entire LRV fleet is deployed. The J can only run 1 car trains, due to platform lengths I believe. On the rare 2-car J, it either short-turns or the second car is out of service.
More housing is great, but the pedestrian experience here is terrible. Heavy traffic, few crossings, and wide, complex intersections. And forget about riding a bike here. New residents who get dumped into a traffic sewer exiting their building’s front door will likely only live here for a year or two before tiring of it and moving to the Avenues or the suburbs.
In 2001, city planners had a great idea to make South Van Ness bus-only between Market and Mission, and redesign it for local traffic only between Mission and Howard. This would substantially restore the Hub’s streets to their prior state, before the raging traffic of South Van Ness was punched through at the dawn of the automobile era. Now, in conjunction with Van Ness BRT and the Hub upzoning, it’s time to revive this plan. The Hub deserves to be not just dense, but livable.
Amen! Reduce a few lanes on several streets and widen sidewalks a lot!
Van Ness is already de-emphasized for arterial North-South traffic in favor of Franklin and Gough. We’ll (eventually) have BRT along the unit block of SVN. What more do you think we can achieve?
How about some of that famed urban planning that does “place making” for reals in the district?
The main intersection of the City is Market and Van Ness. Nothing in the plans calls for making that intersection significant in any way other than with cardinal points demarcated with high rise towers.
South Van Ness between the Mission and Civic Center has the art deco historic component, but no sense of place other than an uninhabited freeway entrance ramp separating real neighborhoods.
Aside from upzoning, developer and landowner give aways, what is Planning’s comprehensive urban plan for this corner of Market Octavia?
The answer, as with every planning allowed to be asked by Planning, is condos. More condos. Luxury condos. High rise condos. High rise luxury condos. A full range of options.
SF does not do Transit Oriented Development.
All of the TOD upzonings are suspiciously close to freeway ramps.
More like Freeway Oriented Development.
FOD.
Market Street is the most dense public transit street in the city. If Market Street isn’t Transit Oriented Development, nothing is.
Still no mention of planning gain – what will the developers pay for in terms of public infrastructure eg, To name three: funding Muni improvements, making the Van Ness intersection pedestrian friendly, mitigating the wind tunnel these designs will create.
Pretty sure the ocean and hot inland temps cause the wind, not the buildings. Call me crazy, but that fog doesn’t roll in at 4 because it just kinda wants to.
That said, this area sucks for pedestrians.
You don’t ride a bicycle in this neighborhood, do you? If you did, you’d be acutely aware of the venturi effect of buildings and how a “street wall” funnels and concentrates winds.
Proposal calls for 3 times more residents than currently exist, but the chart is missing how many parking spaces will be provided for these extra 8,000 people.
Parking spaces don’t matter if you’re using transportation
Of course. Residents in “The Hub” are going to get on the Metro, head to Powell and then down to CalTrain to get to jobs on the peninsula. The tempting freeway ramp RIGHT THERE will always lure.
Freeway Oriented Development.
When I lived on Cathedral Hill I’d oft get stuck walking up Van Ness, tiring of the proverbial coming of the Muni. At the time I thought it the ugliest street in the world. Seems like it’s gotten more attractive in the last 20 years. Thinking this intersection wouldn’t have to be unpleasant, though it begs many questions, like what’s a sensible thing to do with street level sidewalk frontage now that retail isn’t so profitable, and honestly, how many coffee chains….of course hopefully the doughnut shop will live on!