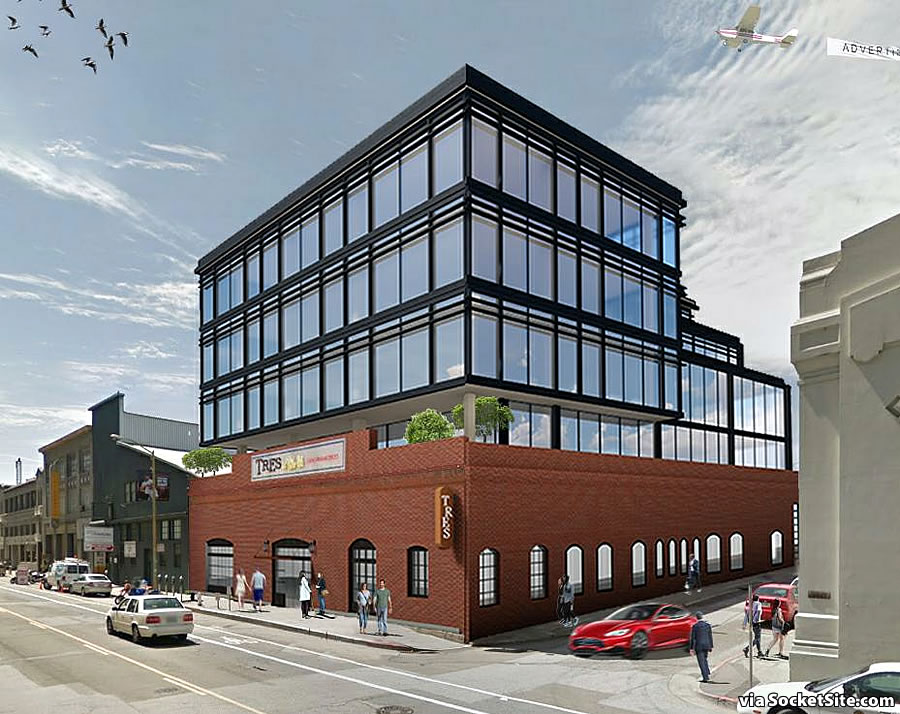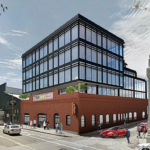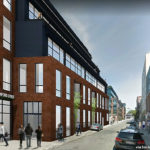While limited by its historic façade, which would be preserved as proposed, plans to redevelop the Central SoMa parcel at 130 Townsend Street, upon which the Inglenook Vineyard warehouse building turned Tres SF currently sits, have been drawn.
As envisioned, a four-story “addition” would rise up to 65 feet in height behind the existing building’s façade. And while rendered with the existing “Tres” signage, the redevelopment would actually yield 42,250 square feet of office space, with an 1,800 square foot storefront fronting Townsend and no restaurant behind.
In addition, a five-story building would rise on the parking lot parcel behind Tres (130 Stanford Street), with 49,030 square feet of office space, with an expansive rooftop terrace, as well.
And while the development would yield a total of 91,280 square feet of new office space and appear as a single project, it is being designed by Stanton Architecture as two separate buildings, with separate systems, entrances and walls. And as such, the two buildings could individually qualify as “small office” projects under San Francisco’s Proposition M.
From Planning, which has just completed its preliminary review of Stanton’s plans:
While two separate buildings are proposed, the project falls on one development lot and therefore no more than 49,999 square feet total of office space will be permitted, pursuant to Planning Code Section 321(b)4 – Reserve for Small Buildings. Plans should consider this maximum allowable allocation, and be redesigned accordingly.
In addition, as the 130 Townsend Street building is a contributor to the Landmark South End Historic District, “the project must respect the existing building’s historic character” and any proposed addition “should be setback at least 40 feet from Townsend Street in order to avoid compromising the integrity of the existing historic resource.”
We’ll keep you posted and plugged-in.



In addition to chalking up a huge miss with Planning and Preservation this “design” looks like someone literally stole 4 floors from 560 Mission and set them atop Tres. What a weak effort.
It is a poor effort but the historic character angle is bad. There is nothing here worth preserving. When some long-ago merchant slapped this pile of bricks up they never imagined it would still be standing in 100 years. It does not commemorate a great deed or event. The city should be begging someone to tear the whole thing down and build right up to the line, not 40 feet back.
Yeah, I bet someone at Stanton is having a pretty bad day right now.
This was a blatant attempt to get around the large cap M pool (office buildings 50K or over) and Planning’s decision is totally appropriate. The developer needs to come back with an honest proposal for a new 92K office building and get into the large cap M line. .
Set back 40 feet? That’s ridiculous. Preservation shouldn’t be a backdoor downzoning – the Planning Department needs to send its planners to other cities to see that it’s perfectly normal for additions to historic buildings to be set back a couple of feet if at all, and it looks fine.
Surprising that a rendering of this caliber would be submitted in hopes of a project approval.
not to mention the uninspired design.
That is the bland of the bland.
Shoot for the moon, settle for a 49000 sf building on the parking lot.
Ditch that old facade so it doesn’t look like a horse barn from the mid 1800s and you might just pass muster. Or do we have to wait another century for the brick to crumble and disintegrate before we stop saving it in the name of posterity?
UPDATE: Refined Plans for Redevelopment of Historic Tres Site in Central SoMa