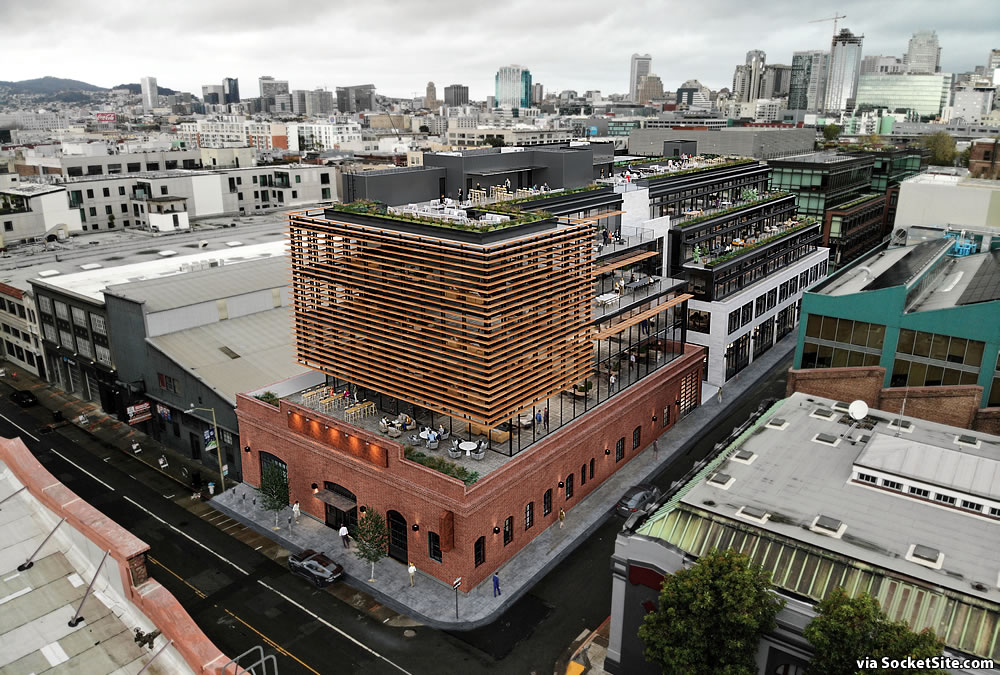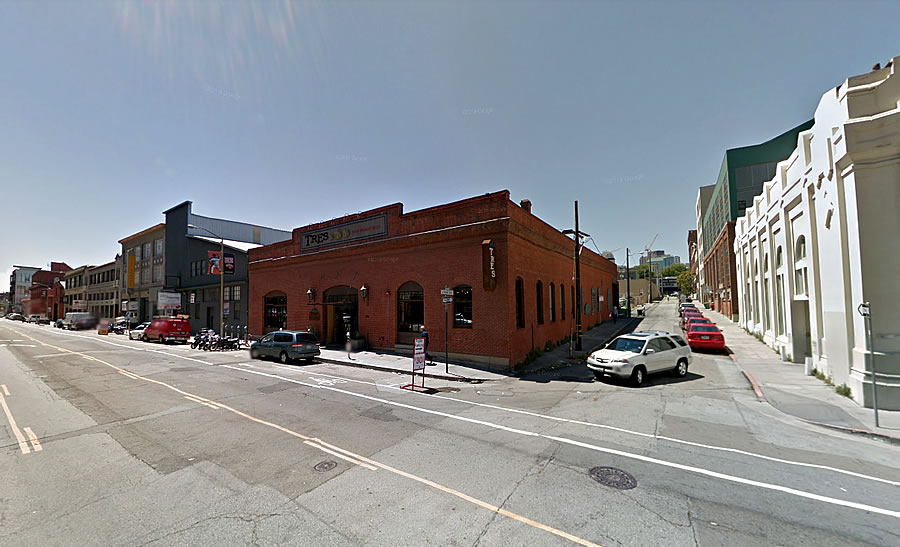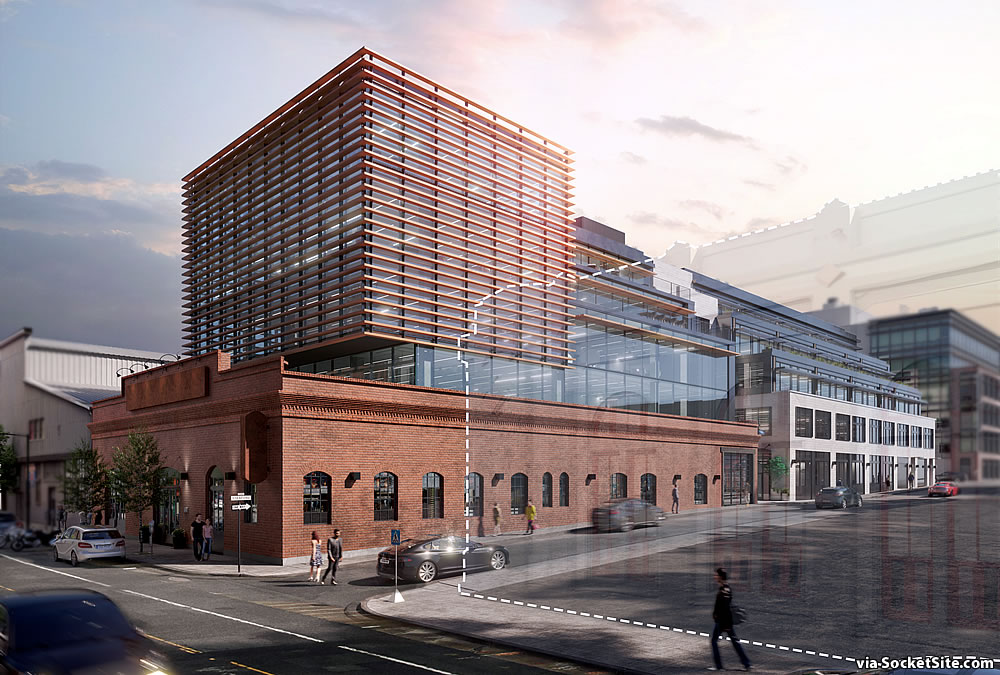While Planning balked at the proposed approach for securing two separate office allocations for the redevelopment of the historic Central SoMa building at 130 Townsend Street, which is currently home to Tres SF, and the parking lot at 100 Stanford Street which occupies the remainder of the former Inglenook Vineyard warehouse parcel behind, the plans have since been refined and Presidio Bay Ventures is pushing ahead and seeking a streamlined approval of the project.
As proposed, a four-story “addition” would still rise up to 65 feet in height behind the existing building’s façade, albeit a bit further set back, and yield 34,000 square feet of office space along with 2,300 square feet of new retail fronting Townsend Street.
From the design team at Stanton Architecture:
“The design intent is to create a vertical addition that references the materiality and solidity of the historic brick building facades at the ground level through the use of equally spaced horizontal terra cotta louvers that will mitigate solar gain while allowing views out from the upper levels of the office tenant space.
The vertical addition takes the form of a “cube” at the southern part of the building and is intended to read as a modern, sculptural volume composed of horizontal banding reminiscent of the vernacular material of the historic masonry building below. The facets of the cube are sculpted on three sides away from the existing building envelope below to break down the mass of the addition and provide a landscaped roof above the existing building.”
At the same time, a new five-story and “completely autonomous” building is still slated to rise on the parking lot parcel behind and yield an additional 46,500 square feet of office space (along with 711 square feet of PDR).
From the design team with respect to the proposed Stanford Building:
“The two-story base of the proposed building references architectural form and materials prevalent in the South End Historic District, utilizing punched openings, terra cotta tile as primary cladding material, and a regular fenestration rhythm. The stepped back upper levels continue the bay rhythm established by the masonry base, employing a more transparent glazing system to allow daylighting and minimize lighting loads. The design of the proposed Stanford Building incorporates an entry courtyard and serves as part of the required Privately-Owned Public Open Space (POPOS).”
The overall development would yield a total of over 80,000 square feet of new office space, which is well above the “small office” project threshold of 49,999 square feet, as defined and restricted by San Francisco’s Proposition M, but the two-building approach would suggest that the project team hasn’t completely given up hope of qualifying for two separate, and less limited, “small office” allocations.
And while the louvered addition above the historic Tres building is now set back by as much as 25 feet from Townsend Street, keep in mind that Planning was advocating for a setback of “at least 40 feet” from Townsend, “in order to avoid compromising the integrity of the existing historic resource.”
We’ll keep you posted and plugged-in.



It’s a brick building…
The proposed Stanford building looks spot on. Totally fits with the surrounding district. The off-white base and dark upper floors makes for an engaging look. The roof/terrace green space is plentiful and will be a nice amenity for the buildings workers. It may count as POPOS but practically speaking these will be private spaces.
The addition to the existing building is fine insofar as it mimics the upper floors of the new building. What does not work are the horizontal accents. Better to eliminate them. As it is they look as if they were put in place to “hide” an old. unattractive section of the building.
This is essentially one project. Planning should not allow the developer to get two allotments from the small cap pool – concurrently. Let the developer choose the priority project and let that project compete with others which have not tried to finesse the cap. Then, later on, if the developer so derrises they can submit the other building for a separate chunk of the cap.
Two different buildings on two separate parcels — Planning has its head up its a**.
As previously reported, it’s actually a single parcel/lot.
They want a 40 foot setback to preserve the integrity of a generic brick building that happens to be old. What historic preservation has come to mean in this city is absurd. Well-designed project. Would be happier to see a housing component but hope it moves forward in some form.
totally agree. its an ugly plain brick warehouse with no architectural or historical merit. its a shame they cant tear it down and build a uniform design
A city that isn’t really historic (by east coast… or any other city in any other country on earth… standards) clings to whatever it can to claim “unique.”
No, actually, no.
The “east coast” isn’t really historic either…by the standards of Rome.
I think the 25 foot setback is sufficient too. But I disagree that it’s absurd to designate this building as worth preserving. This is a long way from the laundromat in the Mission, there are very few brick building left in SF and even fewer in SOMA. New Montgomery and 2nd Street Conservation District is a great example of preserving a unique style amongst contemporary buildings amongst historical brick facades.
San Francisco planners just can’t kill the tired old red brick and put the rest of us out of our misery. Let it go already. It makes my eyes bleed to have to look at this constant mix of grandpa’s brick and mortar and Gen XYZ and beyond’s aspirations fighting to break free.
Why do you hate San Francisco?
No hate, just a giant distaste for mixing the ancient past and the future in the same design. It’s like putting moldy fruit in your morning smoothie.
This concept would be a blight on a narrow one way alley in a neighborhood that simply cannot stand further disruptive development.
The planning department could not possible approve this monstrosity.
If it’s so narrow maybe they can stop the fire department HQ bureaucrats from illegally parking on both sides. Or they could enforce the residential permit parking zone on that block, which they never do. I saw the same car with a SFFD sticker but no license plates and no parking permit (of course) illegally parked on this block of Stanford every single workday for the year I worked there. If the road is so narrow then start with parking enforcement. If there’s enough room to park cars on it then it’s not narrow.
Amen
Monstrosity? It’s 5 stories tall! Reactionary attitudes like yours are what has led to a shocking lack of housing construction which has driven prices up, and pushed office growth down the peninsula where everyone drives. Although I would prefer housing, I’d rather see intelligently designed office space like this near transit than a suburban office building.
Anti-development San Franciscans are notorious for resisting construction and change – which has led to increased carbon emissions and high housing costs.
UPDATE: Redevelopment of Historic Central SoMa Site Closer to Reality