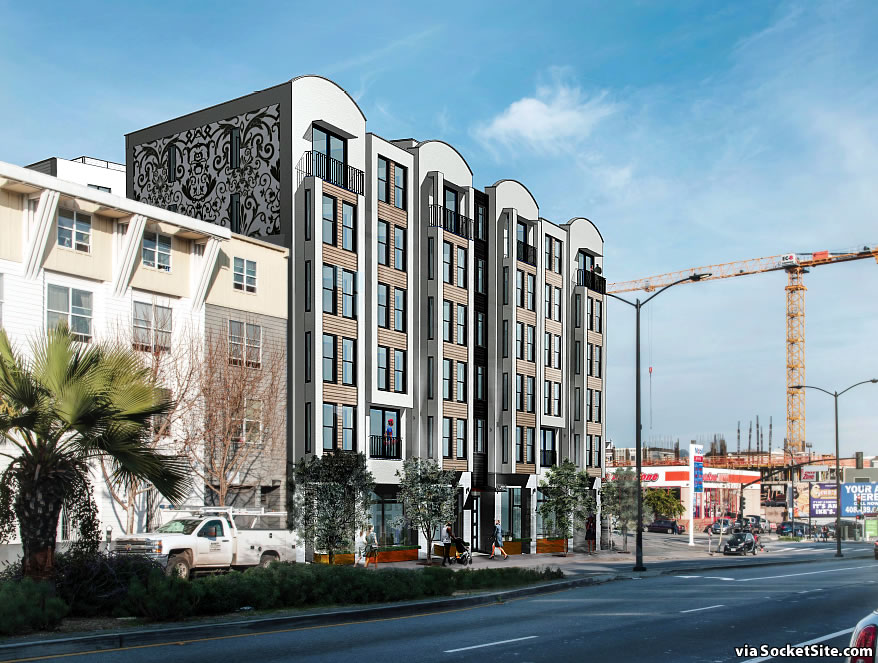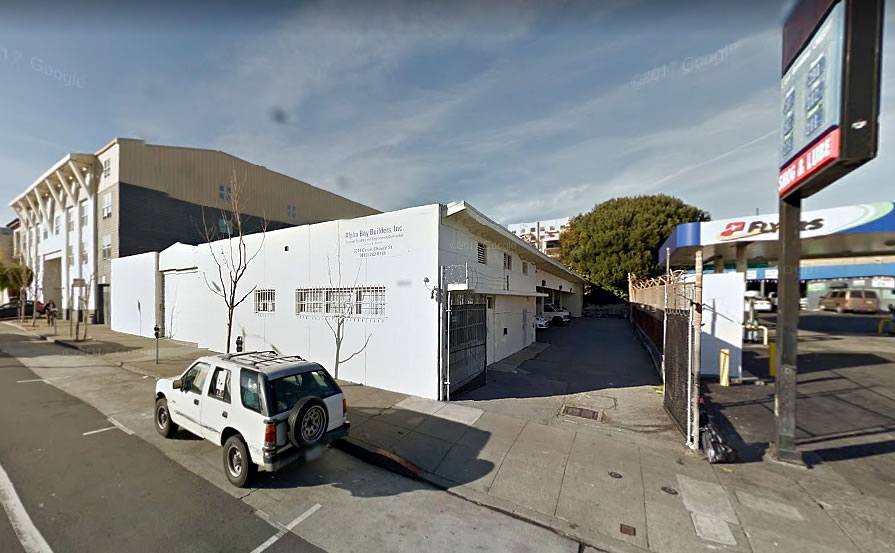In the works since 2014 but waylaid by the adoption and subsequent extension of ‘Interim Controls’ to limit new market-rate housing, office and retail developments in the Mission, and then by pushback from neighborhood groups concerned about “the mass of the building” over the past couple of years, plans to raze the single-story Alpha Bay Builders structure at 3314 Cesar Chavez Street and develop a new 65-foot-tall residential building upon its 13,524-square-foot site are back in play.
Since redesigned by RG-Architecture, the now seven-story development would still rise up to 65 feet in height and yield 57 condos, eleven (11) of which would be offered at below market rates, over 3,000 square feet of ground floor commercial space fronting Cesar Chavez, secured storage for 57 bikes, and a basement garage for 31 cars, including one car-share space.
Once again, the adjacent Flyers turned Mobil gas station site, which is also zoned for development up to 65 feet in height, has a lease that runs through the end of 2026, not including two five-year options to extend as well.


Tastefully done. I like it.
It’s also great to see commercial space with proper bulkheads vs the sidewalk to ceiling glass nonsense that seems to have become the standard.
That’s probably because floor to ceiling windows are an expression of privilege.
I just think they look like sh*t and don’t do a good job creating a comfortable sense of place from the inside. Also, a stone or tile bulkhead is a great opportunity for a business to add some personality to the outside, whereas glass is just glass… dirty glass.
Maybe give the BMR units big windows and the rest smaller?
Wow. I like the density in this location, but that building is hella ugly and will not age well.
Agree — this looks like it belongs in San Jose.
I’m sure the ‘local’ groups will try to put it to a halt because it doesn’t reflect their terrible standards.
Why 31 cars when this is so close to high-quality transit?
this looks good! its hardly revolutionary or a standout, and if you didn’t see the mural or the rounded top it would be yet another look a like to so many of the 5-8 story smaller boring boxy buildings going up these days….but in this case the minor details of art and curved roofing make this cool.
from an armchair architect.
Stucco has not been done right in the past 80 years.
Nice looking building and good density for the neighborhood (plus distracts from the hideous building next door).
Hope the new residents enjoy the 24/7/365 of what goes on in the SW corner of that gas station lot LOL.
What’s the latest with the other Waylaid property, 430 Main/429 Beale?
No, no no! Really banal on every surface.
There clearly are differences in design sensibility and tast here. I look at the rendering of what to me is a hopelessly bad design, and wonder why the architect couldn’t just look at the excellent Dan Solomon building next door for a little architectural training.