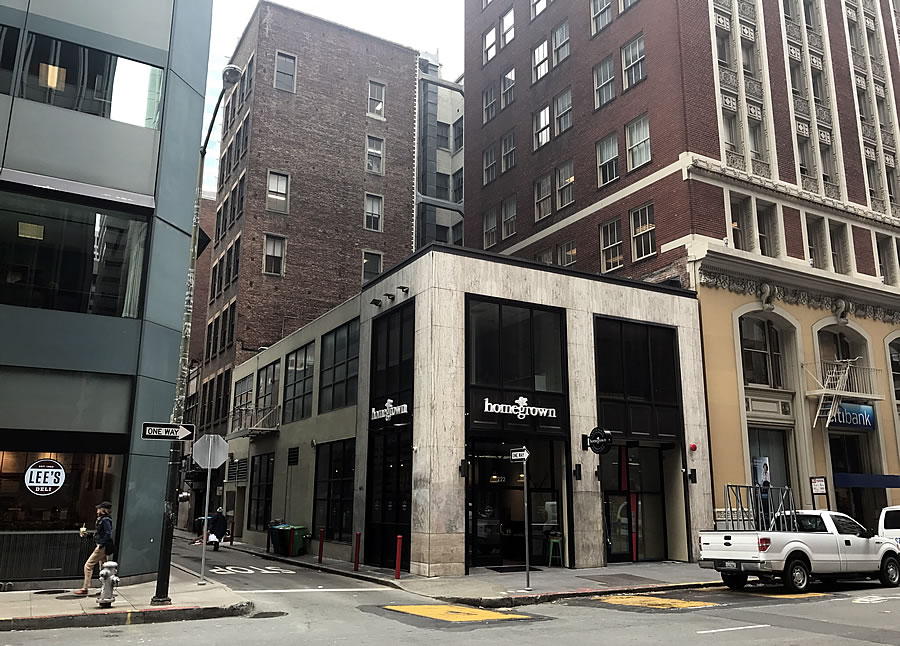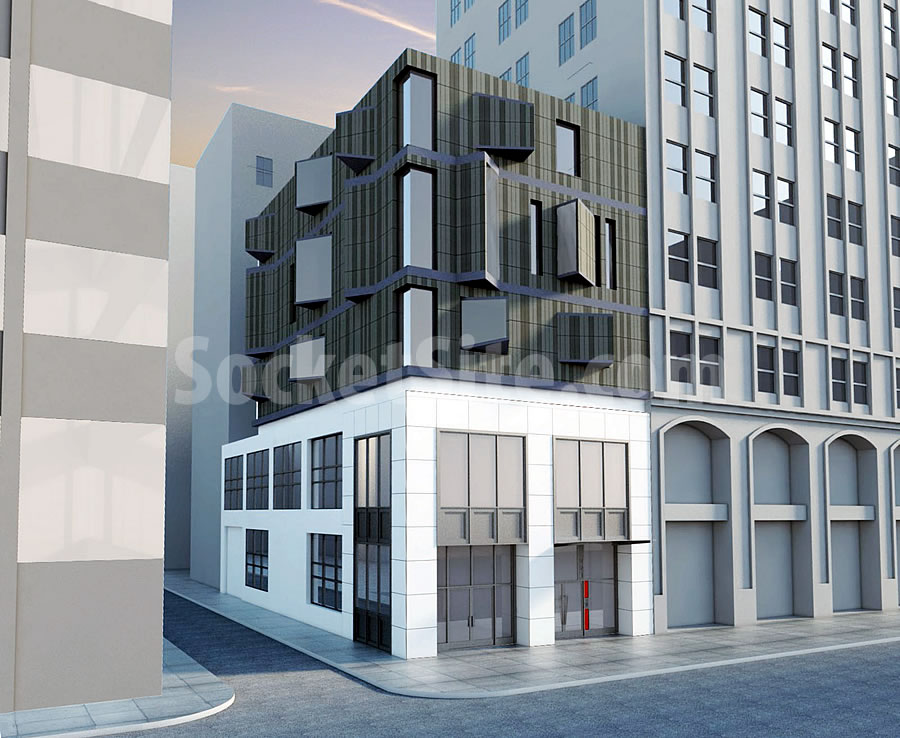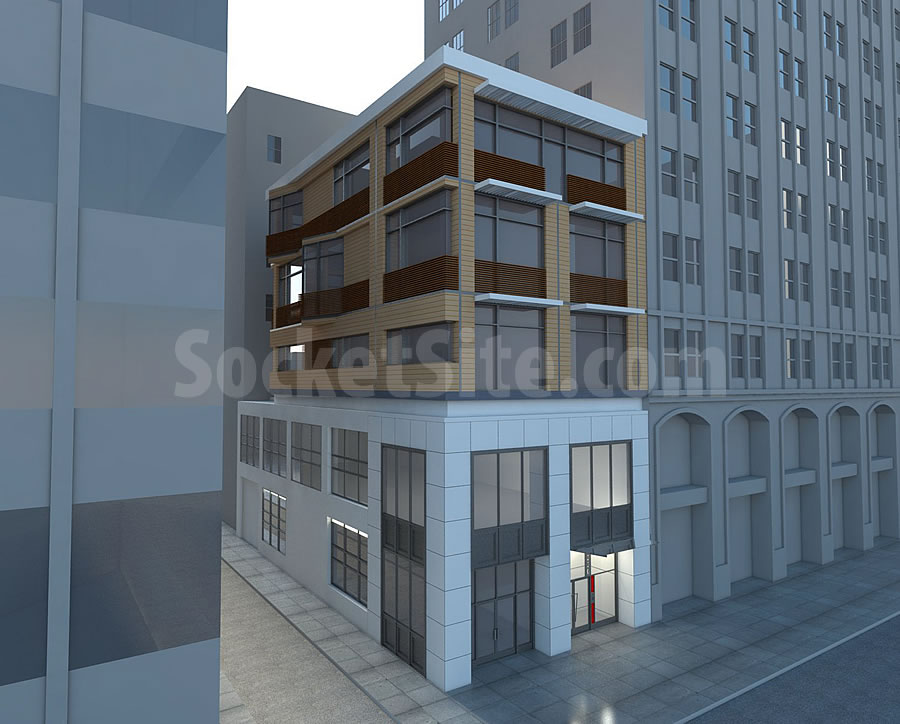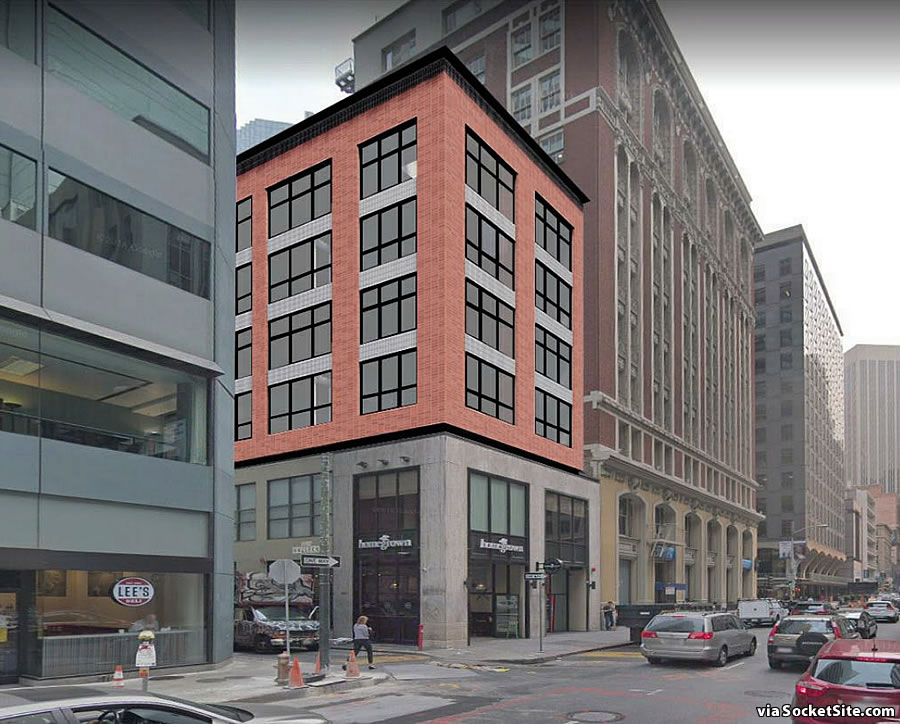The plans for a residential addition to top the little two-story Financial District building at 220 Battery Street have once again been redesigned.
Originally envisioned to yield two urban townhomes with a decidedly modern feel, as rendered above, the proposed three-story addition was redesigned by Winder Gibson Architects back in 2017:
And having faced additional pushback with respect to the “compatibility” of the proposed addition and its relation to San Francisco’s “Front-California Conservation District,” which was adopted in 1985 and within which the addition would rise, the project has been redesigned anew:
The re-revised plans would now yield a four unit, four-story addition rising up to 69-feet in height on the site, with a rooftop common space for residents, punched window openings, decorative white spandrels, and a “Brick-It” red brick veneer to yield “a texture and color similar to that of the adjacent structure and others within the District,” as directed by the City’s Architectural Review Committee (which is slated to review the re-revised plans again next week).
And once again, the site is technically zoned for development up to 300 feet in height.




This is the best design for this spot IMAAO.
A few more stories would be even better but this cool.
Very good. The new design fits well with the surrounding buildings. The simple roofline treatment caps the building nicely and complements the rooflines of the surrounding buildings. At four units and given construction costs, what will these go for? 3/4 million each? I’m sure there is a market for them but, if I were spending that kind of money on a place downtown, it’d have to have a view. Four story addition – a bit too tall?
Hi Dave. You are not from here are you? 3/4 million??? Much, much more than that. 😉
Given that each of the four units is a full floor and a condo in this area could go for $1,500 per square foot or more I think you are a little bit out of touch with the reality of the market. Hope the new residents enjoy what goes on in that alley all day and all night 7 days a week.
Close but not quite. The four proposed units are actually designed as two-story lofts, with the entrance to two units on the third floor and two units on the “fifth,” and with two 700-square-foot units and two measuring 900 square feet, including 170 square foot loft levels in each.
Nothing says “the planning department and the ARC got ahold of me and ruined my design intent” like fake brick. Even more impressive is that new 5 foot setback from the adjacent property. That should yield an excellent pigeon breeding/dying facility.
Is there any street in San Francisco that isn’t covered with spraypaint and asphalt patchwork?
Nope …
Despite San Francisco County having a special waiver to allow it to have higher DMV vehicle registration fees than any other county in California we spend very little of our funds to maintain or City’s roads or sewer systems.
Most of our Department of Public works budget goes to anything and everything than such a basic municipal responsibility as street repair and maintenance.
The City and County of San Francisco doesn’t even spend 6% of the Department of Public works budget on street repair with only $19.6 million a year going to this vital task but can seemingly spend three times as much on bike lanes and three times as much on ADA curb cuts every year as we do on road and sewer repair.
If the city were not so far behind in catching up with ADA and bike infrastructure then less budget could be directed towards those projects. Once facilities are built-out the annual expenditure should go down.
Apparently San Francisco is on the forefront of everything except design. We are in the 21st Century, not the 19th! Architects need to remove the current people on the Architectural Committee and replace them with some forward thinking Architects.
But then people will just complain that contemporary designs suck too. Have you not seen the armchair architect reaction to the Salesforce Tower?
the design got worse as it progressed….
Why oh why can’t we go big per the NYC building on a smaller lot referenced in the link above?!? Four stories is a joke.
The buildings adjacent will have a LOT of windows to remove!
any windows on a lot line are subject to being removed based on a building going up to the allowed height….
There is a 5′ setback from the property line that is visible in the rendering. That 5′ will allow the adjacent property to keep their existing fenestration and not have to upgrade to 1hr glazing units.
Why so short?
At least the new design fits
Jeez, the original plan was the best…
There’s certainly a precedent for adding on: everyone – of course – is aware that the adjacent (Newhall) Bldg was originally only 2/3 of its present size.
And this building has almost no (known) history whatsoever; according to the Planning Dept report it was built in 1913 and remodeled in 1967, and apparently only a single “minuscule partial image” from that tween period has been found (There’s actually more info available on what the site looked like in 1880!)
So I’m not sure why anyone wants to save even the base, but if they do, this seems like a perfect place for a vertical addition.
Agreed Notcom. There’s nothing special about the existing base unless there’s something exquisite underneath the current exterior material. Why not start from scratch and build something completely new?
A ten story faux brick facade would be better than trying to frankenstein four stories on top of a completely uninteresting nondescript base.
Because demolition of the existing building triggers WAY MORE SCRUTINY from the Planning Dept and SFDBI as well as the neighbors. It exponentially lengthens the permitting process and triggers an [Environmental Impact Report (EIR)].
This should be denied based solely on not maximizing the zoning potential or at a minimum building as tall as the nearby buildings which appear to be at least 150′ tall.
The original design was better. Compatibility with the surrounding street is not required to maintain the historic feel. Every old European city contains great examples of modern architecture plunked down right in the middle of historic old city cores. Even Brugge for cryin out loud. If ever there was a city preserved in
ambersilt, Brugge is it. Yet among those pretty medieval buildings you’ll find modern infill.How well do brick facades hold up in major earthquakes? I would be opposed to building any new brick buildings (even if just an exterior shell) in high traffic areas like FiDi.
Aside for Admin, why are you linking to cleartext HTTP Google resources instead of HTTPS?
Given that the brick you are referring to is not real, merely a panelized veneer of brick-like material, it will perform as well as the Giants stadium.
I’d assume that the faux brick facades hold up the same as any stone veneer treatment will. They are only about 2-4″ thick and fastened to the building frame.
The Review Committee has no taste. The original was the better of the designs.
It went from interesting to okay to boring… why bother?