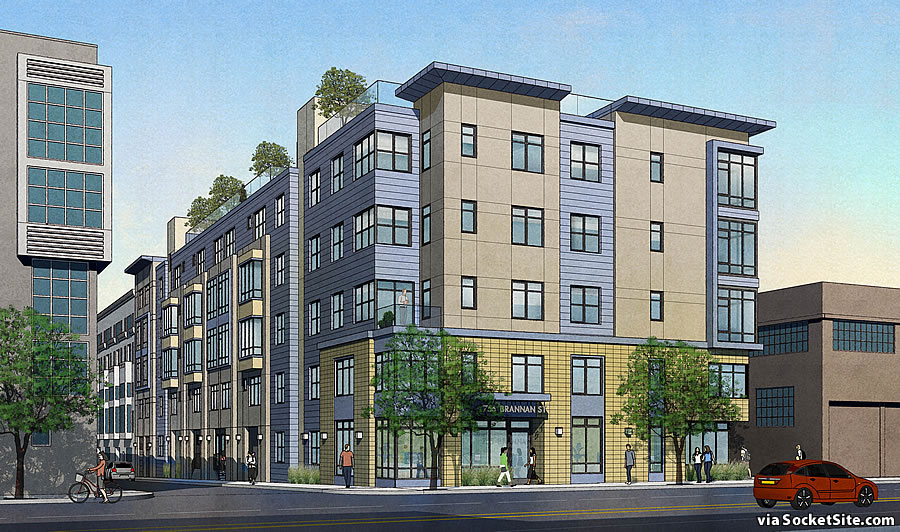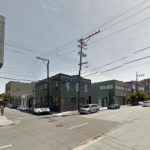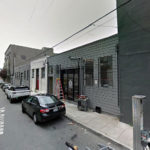As we first outlined back in early 2017:
Plans to level the two-story commercial building on the southwest corner of Brannan and Lucerne along with the one-story buildings behind are in the works.
And while the 755 Brannan Street parcel is only zoned for development up to 45 feet in height, plans to invoke California’s Density Bonus law and construct a five-story, 55-foot-tall building on the Western SoMa site have been drafted by Sternberg Benjamin Architects.
The proposed bonus height building would yield 55 residential units over a basement garage for 32 cars and 55 bikes, fronting Brannan, Lucerne and Butte Place.
A code-complying, four-story version of the development would yield 11 fewer apartments but the same sized garage.
Plans for the site have since been refined, as newly rendered below:
The refined plans for the five-story building would now yield 57 apartment (a mix of 20 studios, 11 one-bedrooms and 26 twos), with a common roof terrace and a secured storage room for 57 bikes but otherwise no garage.
And the 755 Brannan Street project could be approved by Planning next week.



The fact that this area is only zoned for 45 feet is absurd. It’s nearly as ridiculous that the developer has to ask for the city to stretch for another 10ft / a single story.
And then there’s the design… which leaves a lot to be desired. At least it looks like they’re proposing tile or masonry for the first two floors on the Brannan side.
Yup, Western SoMa zoning is a farce (as is all of western SF zoning). SF Planning has zero interest in solving the housing crisis.
Planning doesn’t have the authority to change the zoning. All they can do is enforce the existing rules.
I believe you are misinformed. Here’s their most recent major overhaul: https://sfplanning.org/central-soma-plan
They designed a plan, at the request of the board of supervisors, and then sent it to them. Only the supervisors have the power to change the zoning.
Reinforcing the fact that tall towers *everywhere* and in *every instance* are not a requirement to solve the housing shortage.
No one is suggest towers but 8-12 floors is certainly reasonable here
It’s reasonable for many of properties in the area. Still doesn’t mean every one will or necessarily even should end up like that. But people will still comment on literally every project that it should be taller.
we are commenting because the city only has so much space and only so many new developments come online. downtown core should be taller, with a bare minimum of 8 floors in an area like western SOMA. we are producing less than 1/3 of the number of units we need per year. building 4 story new buildings in downtown core is going to exacerbate this problem for years to come as this building will be hard to get rid of. if they built this here 20 yrs ago, i would get it. but now? come on
And it’s not that we need towers everyone to help with housing but just as housing bill forbids zoning of 1 unit per lot, we shouldn’t restrict SOMA to anything less than X… where X is 100 feet or 200 feet.
the western soma plan is the foremost piece of BS ive ever read. it was 20 years out of date when it was completed 10 years ago. the plan should be used as toilet paper in one of the pit stops.
west soma should be zoned to 120 ft, 8-12 stories throughout. its in the downtown core and walkable to all of downtown and right next to the new central soma business district as well as the freeway and walkable to BART and caltrain. i cant believe groups like YIMBY are harping to build on the westside which takes a 45 minute muni ride to get to downtown and are not going after a 45 ft. zoning in western SOMA. this is probably the number 1 area in SF that should be upzoned for residential based on location.
we cant be serious about addressing the housing crisis and not be raising hell about this nonsense. 4-5 stories is an absolute joke for here. its like we are building in walnut creek. honestly, this really pisses me off
You’ve obviously never been anywhere in Walnut Creek that isn’t in the immediate vicinity of the BART station. It’s comically anti-factual to compare the Western SOMA plan to a place like Walnut Creek. But then you go on to complain that people want to see the west side upzoned. It pretty directly contradicts the point you seem to be trying to make.
The difference between western soma and the Richmond is location, access to jobs, access to downtown, access to freeway, walk ability. It’s not even comparable. With a Geary BART, I would argue to upzone Geary to 8-12 floors as well
Beautiful design. Would love to see it in the Avenues or Noe Valley where this height would be appropriate instead of much too short.
The best reason to build up on a SoMa block like this is to improve the character of the block. SoMa’s 900 foot long, overwide blocks get treated by drivers like highway strips, and it often feels like there’s no “there” there. An 8+ story building takes visual prominence away from the horizontality of the street, establishing a more urban context. At 5 stories, the main visual impression is still of a very wide, very long block.
SFMTA could help by putting a traffic signal here at Lucerne/Boardman, making this block of Brannan function like two blocks, but it looks like that isn’t part of the Brannan safety project.
Really happy to see bike parking only and no cars, by the way. While I’d like it taller, this seems like a strong project and likely the best version that could get through Planning.
Agree. Allowing a mix of 8, 10 and 12 story residential structures along with the 4 story structures would make the area visually more engaging and increase the housing supply. As long as the taller structures use setbacks, roofline treatments and varied facades. In Portland and Seattle there is a growing trend to this kind of mid-rise housing development. It’s an obvious way to address the housing situation – in the cities to the north it is also being used as a way to maintain existing large greenbelts rather than develop them.
Would changing the zoning to allow 10-12 story buildings actually result in 10-12 story buildings being built? My understanding is that buildings taller than 7-8 stories require dramatically more expensive construction techniques (i.e., wood framing no longer allowed), so I wonder whether allowing a little additional height would make a difference.
Yeah, you’re right. Besides, zoned height is not the only way to build density. Paris is the same size as SF but holds 2.2 million people, with the vast majority of the city zoned for 5-6 stories.
paris has been 6-7 stories for decades (post-war) and many buildings for centuries. they dont ahve to build their way out of a shortage building by building. the paris model might work if we could build 2000 6 story buildings all at one, but it doesnt work coming out of a deficit with only a few new buildings going up per year
And also most of SF is one story. Since we have decided to not allow 5-6 stories in the west or south part of the city, we have to build taller in SOMA.
(We should upzone the rest too, but good luck)
Of course, the reason San Francisco has decided it can’t upzone it’s way into a Paris-like density in the west or south part of the city is because we don’t have Paris-like transit (specifically: extensiveness of the metro subway system) in the west or south part of the city. We have to deal with the menace of Uber and Lyft slowing down buses that we do have. So upzoning would be a rapid cook recipe for gridlock.
Bart runs through the Southwest part of the city and is surrounded by 1 story houses.
Which is why we should upzone AND build an underground Bart or Muni line under Geary.
While I agree, Paris has several factors that preclude us from ever getting as dense with their same height model.
1 – Narrowness of streets. Haussman era avenues aside, while Paris is often viewed as a city of wide sweeping boulevards, this is not true. Many of the streets are Medieval and are 10-15 feet wide including sidewalks (even smaller) and are more comparable to the Hayes Valley alleys. Even major streets like Rue de Rivoli have more in common with, say, Pine/Bush than Geary/Van Ness.
2 – Size of units. Over 55% of Parisian units are studios or one bedrooms, and even the Haussman/Belle Epoque era luxury buildings with grand 4-5 bedroom flats *also* have 1.5-2 times the amount of “chambres de bonne” on the top 1-2 floors which are usually only 100-150 square feet, and are rented out very cheaply to students, nannies, janitors, hotel staff, etc. So even those districts have impressive density.
3 – Single family homes – almost non-existent. Sure there are some single-family homes in the 16th and other similar areas leftover from a pre-Haussman/Belle Epoque period, but these are exclusively luxury properties and are far from the norm.
4 – Some misconceptions about Parisian density are that there is (a) no business core and (b) no parkland which is both untrue. Bois de Boulogne and Bois de Vicennes are both in the city limits, and large portions of the 1st/2nd/8th etc are almost exclusively office, they just look identical to the Haussman/Belle Epoque apartment buildings.
So to get to Paris, yes we’d need 5-7 story buildings, but we’d need them throughout SF, we’d need to demolish virtually ALL single family homes, and we’d need to simultaneously significantly lower the allowable size of units (in many cases to smaller than the average micro-unit) AND increase the allowable density of each parcel. And on top of that, virtually all roads would require a diet.
This is obviously a non-starter in San Francisco and for good reason, so taller buildings must be in the mix to correct for the above.
There’s a big jump in construction cost above 8 stories due to the high-rise requirements in the building code. But a 25 story project appears to be moving forward a block north and two blocks east of here. Zoning should also take into account that innovations in construction methods may make high-rises pencil out more easily in a few years, particularly modular and mass timber.
Another issue is that planners can be leery of zoning “too high” fearing that if they zone for 10 stories, but the market won’t support 10 stories, speculators will hold the land vacant til it does. In my view, this behavior results from an artificial scarcity of developable sites. In other words, upzoning a few blocks in SoMa, and only a few blocks in SoMa, leads to that behavior, while comprehensive planning to increase the capacity for housing all over the city might not.
Not sure how a city can be called a city when a city is made up of mostly single family homes. SF is a suburb not a city. Cities are defined by their skylines. A handful of towers doesn’t make SF a city. SOMA is a ghost town and lacks green spaces. Adding 20 story towers with some greenery around them will break up this industrial concrete wasteland. Going taller and reducing the footprint of the structure for a green buffer between building and sidewalk would be nice. The alternative is pictured above…
I take it that you are being sarcastic – there are plenty of photos displaying the beautiful SF skyline – not so many of the Paris skyline. Yet, Paris is very much a world city – same category as SF is usually placed in. Whether this proposed building is 4 or 12 stories, it will not have an impact on the skyline, but it will matter to people living in or adjacent to it.
The point is SOMA is a blank canvas. With some planning, it could have an impact on the skyline and put a dent in housing shortage. The above is Mission Bay blueprint.
Cities are not defined by their skylines, they are defined by their importance as hubs for commerce, trade, culture and government. Washington, DC has zero highrises. Would you say it is not a city?
Honestly, all this comparison of SF to Paris – a city with which it has almost nothing in common other than decent bread – is simply inseine.
🙂
755 Brannan Street as proposed looks like rest of the crap built along Brannan. It’s hard to tell one bread box from the other.
And.
For what it’s worth, not everyone needs to or is entitled to live in San Francisco. The “housing crisis” is a manufactured “crisis”.