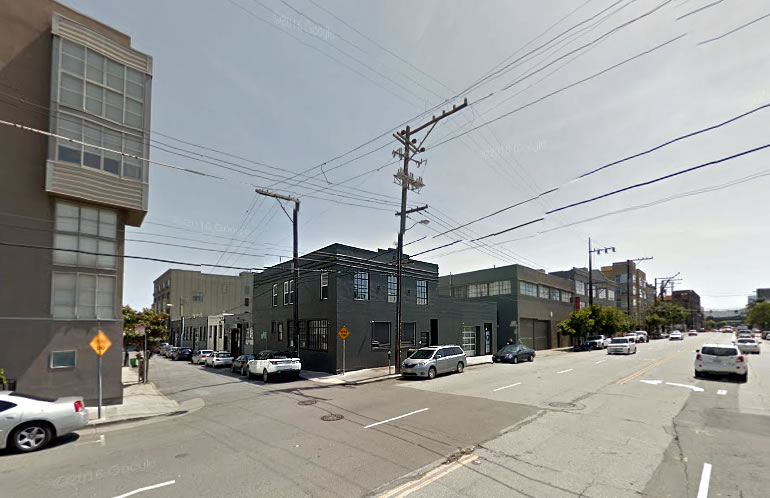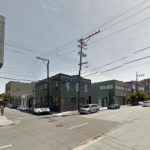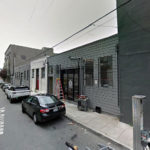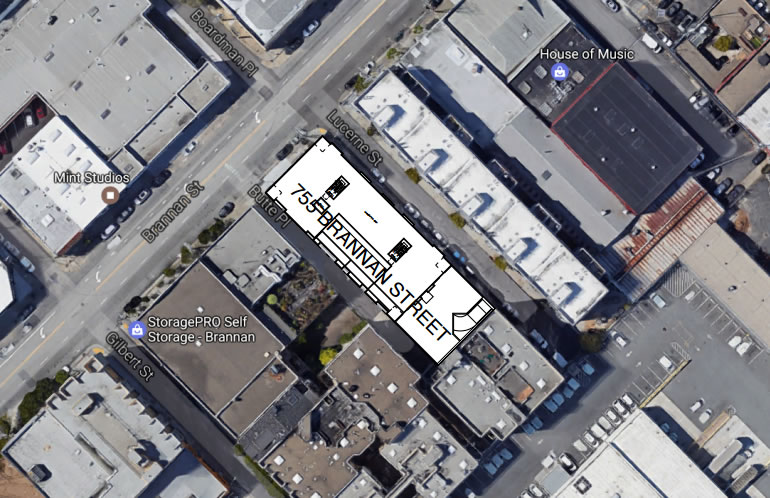Plans to level the two-story commercial building on the southwest corner of Brannan and Lucerne along with the one-story buildings behind are in the works.
And while the 755 Brannan Street parcel is only zoned for development up to 45 feet in height, plans to invoke California’s Density Bonus law and construct a five-story, 55-foot-tall building on the Western SoMa site have been drafted by Sternberg Benjamin Architects.
The proposed bonus height building would yield 55 residential units over a basement garage for 32 cars and 55 bikes, fronting Brannan, Lucerne and Butte Place.
A code-complying, four-story version of the development would yield 11 fewer apartments but the same sized garage.





*Inserts comment for need to a update Western SoMA plan*
*agrees with comment*
they updated the Hub plan. Why not Western SoMa? It’s kind of ridiculous that there are strict 40x height requirements in an area that’s a stones-throw away from the tallest tower in the west coast (not counting that stupid spire on Wilshire Grand).
yes, its a travest. western soma is in the city’s core and next to the freeway on two sides of it. It is one of the most natural places to upzone. a western soma of 10-12 stories would still be relatively low rise, would provide a nice step down and add a lot of density.
I agree with everyone on this thread, but you should be pointing this out to Ed Lee and Jane Kim or it won’t matter.
“shut the #### up” – Jane Kim to SF.
need to upgrade Western SOMA Plan… it is a joke and a 10-12 story building would be perfect here
UPDATE: Refined Plans for Building Up Brannan Street