Facing continued pushback from Oakland’s Planning Department with respect to the “monotonous and bulky massing,” the lack of a “rich public-private interface” and a lackluster tower design for the proposed 1,032-unit “Hub” development to rise upon the 3-acre Caltrans lot across from The Crucible, a block from the West Oakland BART station, a new design team is now leading the charge for Panoramic Interests’ 500 Kirkham Street project.
As redesigned by BDE Architecure and SCB, the proposed development would be constructed in three phases as newly rendered below, with the first building rising up to 84 feet in height on the western edge of the Kirkham Street site, yielding 311 residential units, 25 of which would be offered at below market rates, over 17,000 square feet of new retail/commercial space, a new public playground, dog park, pedestrian paths, and all horizontal improvements to the overall site.
The second phase of development would yield another 84-foot-tall building in the middle of the site, with 265 residential units, 22 of which would be offered at below market rates, over another 14,000 square feet of retail/commercial space.
And the final phase of development would now yield a 338-foot-tall, 32-story tower at the corner of 7th and Union Streets (which is up from a bulkier 23 stories as previously proposed), with a total of 456 residential units, 38 of which would be offered at below market rates, over a 59-car garage and 3,650 square feet of retail space.
And based on the revised design, the new site/urban plan for which is included in the gallery below, Oakland’s Planning Department staff is now supportive of the project being approved by the city’s Planning Commission, the hearing for which is slated to be held tomorrow.
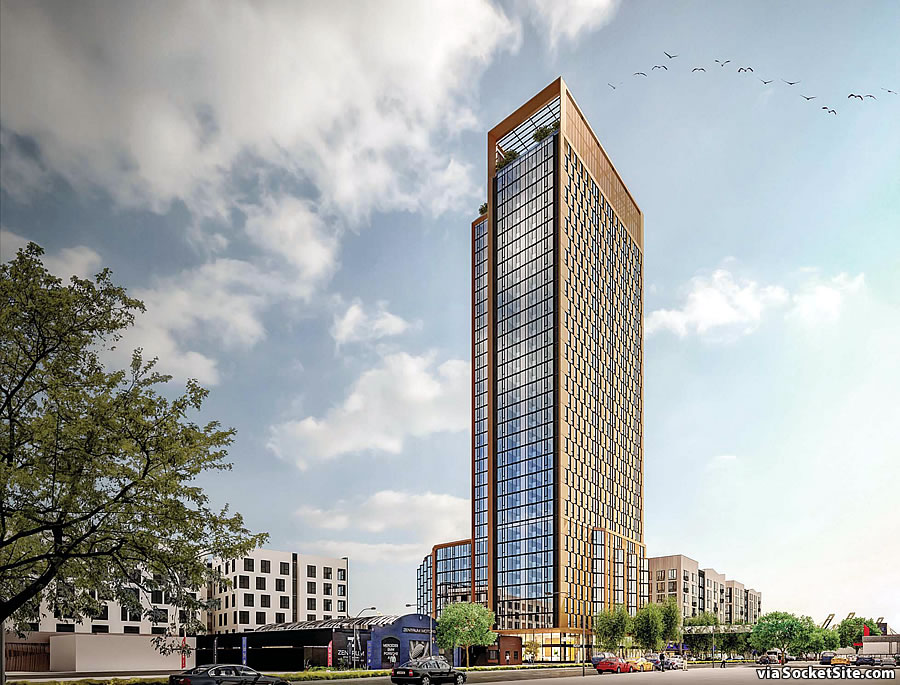
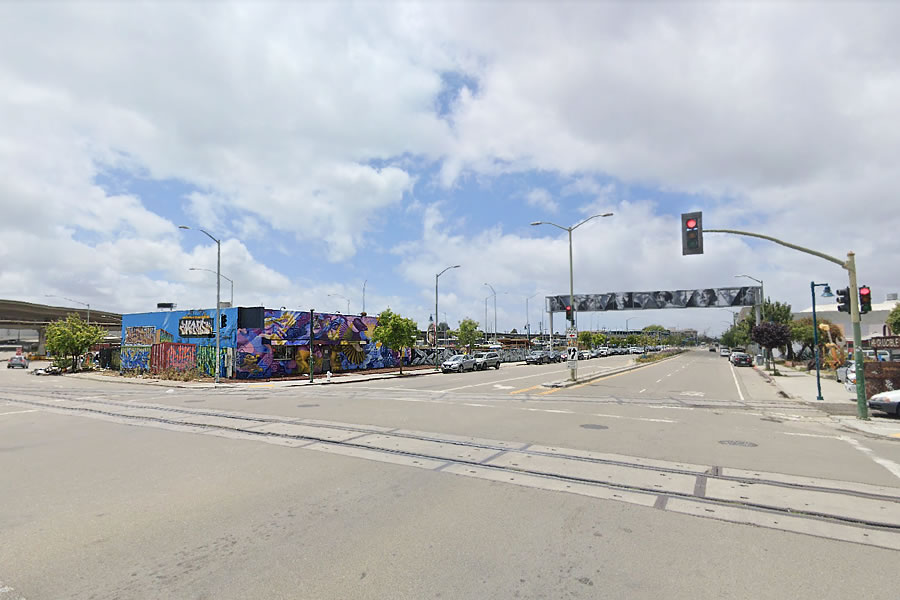
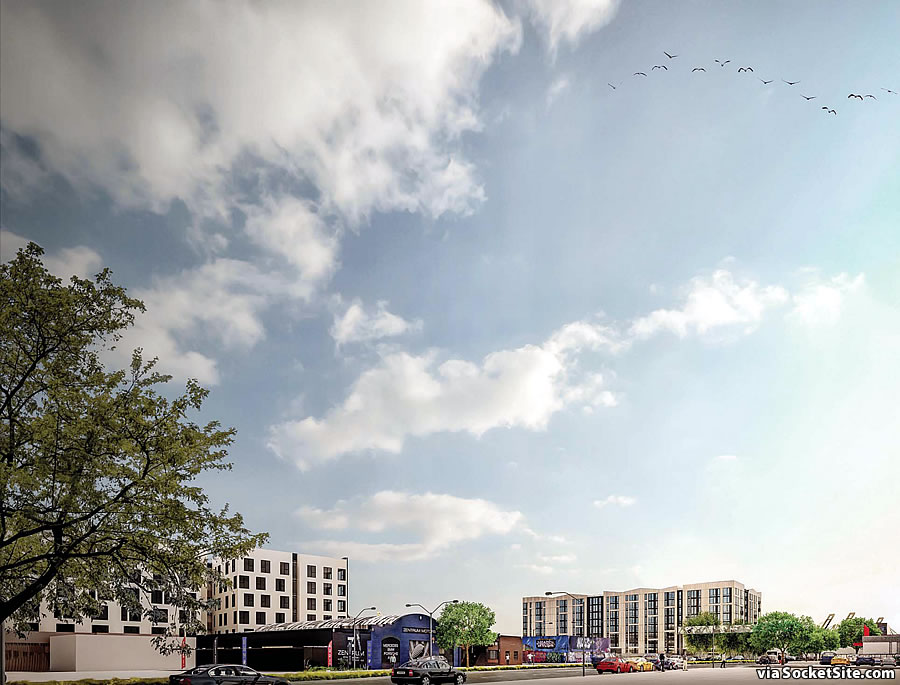
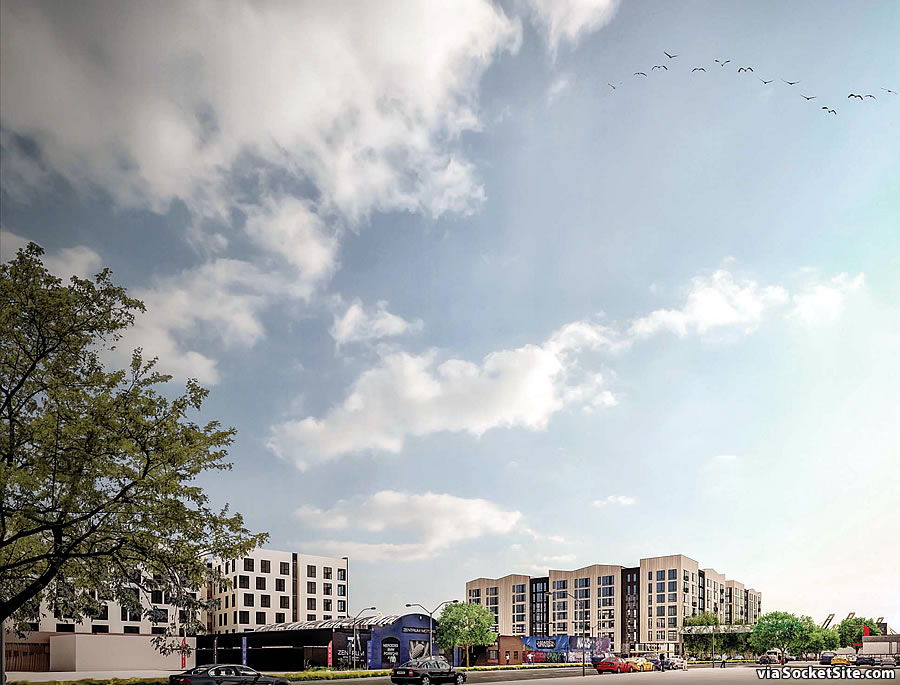
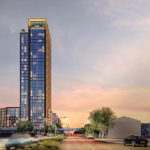
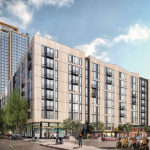
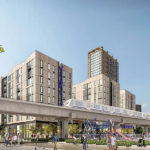
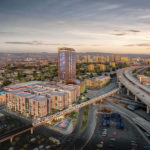
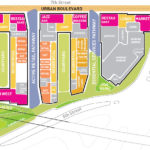
This looks so wildly different from the earlier plan, it’s crazy. What’s the site plan look like? It’s hard to get a sense of the pedestrian flow from those frankly poorly designed renders.
We’ve added a detailed site/urban plan in the last rendering gallery above.
” … 338-foot-tall, 32-story tower”
So they went with the ‘nuclear option’…kewl!! I suppose it’s ominous that such is (only) in the third component, and many will doubt it will ever be built…but sometimes they are
excellent. I hope this gets approved. West Oak’s time is here. Macarthur transit villiage is looking amazing.
This is pretty good infill. May a thousand projects like this bloom around the bay area. Good transit access, low parking ratios.
Approve it quickly and stop driving up the price of California construction with unnecessary regulations.
More housing supply in our cities, at any price, will drive down costs and lower carbon emissions.
Would be interesting to see this project, the one at West Oakland BART station, and others in the immediate vicinity all rendered together (or see the site plans stitched together).
that tower – taller and skinnier is always better than shorter and fatter. glad the planning dept was able to massage this into a good place. looking way better. hopefully all those ground-floor commercial spaces don’t sit vacant for a decade …..
Why would you do this to our city? Another d*ckhead tower. So sad to see this
If you hate transit-oriented development and efforts to address the affordability crisis, that’s a you problem.
First off, 38 units hardly addresses the affordability crisis. Make all 400+ units affordable. Then preach. Second, EastBay never mentioned anything about hating transit-oriented development. Merely the tower.
“…our city.”
Says a lot right there.
What does it say?
It’s an amazing project. The public’s needs are being met with pubic space and commercial space and we’re going to get hundreds of new housing units to put downward pressure on housing costs. BTW, “d*ckhead towers” -there’s been three 12-story buildings housing hundreds of people just two blocks away for over 40 years.
So glad they are finally building. We need more of that. No other way to get building costs down than to increase supply and get rid of the red tape.
Keep building more of these and closer together so we can block car culture. Our environment and wallets can’t wait.
YES!
Less than 10% designated for affordable housing. This will surely create a crisis for current residents.
How so? It’s replacing a parking lot. Or are you talking about the cars?
How does providing entirely new housing create a crisis for current residents? Giving new residents a place to move curtails displacement.
This site already helped create a crisis by being abandoned wasted land during a housing crisis. How could you possibly make the argument that building housing here is a bad thing when it’s an unused parking lot that will displace no-one when this is built?
The affordable “below market rate” unit number should be doubled and the parking garage should have 3x as many spaces. Other than that it seems pretty grate for Oakland
It’s less than 2 blocks from BART. It doesn’t need more parking.
You can get to work on BART, but unless they are going to do some serious bus route changes, it’s hard to get groceries, etc from that spot. It’s a pretty deserted area in terms of retail.
Add more housing and *poof* a full service grocery store will open to serve the density. Issue with that area is it’s still somewhat low density so can’t support it. But another 1000 or so residents within 2 blocks of the BART will invite a proper grocery store. No car needed.
So, a neighborhood of SFHs doesn’t deserve or support a full service grocery store, but towers do? And, for the record, *poof* it doesn’t magically appear. Look at SOMA and the failed attempts to lure a full-service grocery store amidst the dozens of market rate towers popping up.
As for no car needed…speak for yourself, not the residents who will have to take multiple modes of transit to get to and from work.
Mark, at least try to make a compelling point. “I want more cars and induced demand because I feel like it’s inconvenient without that” isn’t much of an argument.
Mark, there are full service grocery stores in SOMA. There is a Whole Foods on 4th Street and a Safeway in South Beach, in addition to serveral other more boutiquey type food stores. SOMA is a long way from a “food desert”. Grocery stores, like any business, depend on a density of customers, and various chains will also be lured by the disposable income of those customers. West Oakland hasn’t had enough people OR income to lure a grocery store until, finally, the Community Foods Market opened on San Pablo this year. With more density and more disposable income, the area around West Oakland BART could certainly support a market of some sort.
There are about 25K people in West Oakland, tho that’s under a pretty broad definition, so let’s say ( for purposes of this argument ) something lower, like 15K…roughly the population of Moraga or Orinda, each of which supports a Safeway. Now – out of all the hundreds of differences between those communities and this one – which one (or several) do you think it is that accounts for those areas having groceries and this one not ?? I’m not sure which people will select, but whatever it is, I’m doubtful it’s going to be changed much by adding a few hundred homes….and it isn’t a lack of population.
I think what you’re pointing out is that there is a stark income difference between Lamorinda and West Oakland. But the West Oakland neighborhood has been changing rather rapidly within both the existing housing stock and with all the new units coming on line. West Oakland will never be Lamorinda, but it will have both more people and more income and be better able to support one or more supermarkets. Which is good for everyone given that it was, until this year, a food desert.
An excellent project.
Approve it.
Build it.
Live in it.
Next.
The only real drawback is that the new high-rise will cast a big shadow on the low-rise Acorn houses across the street. Especially in the winter, it would be nice to get some sunlight.
I live in a house between two large commercial buildings. It’s wonderful -low energy bills, privacy and the brick walls make for a beautiful canvas for art and plants. In the summer we get plenty of daylight all day and when it’s overcast in the winter the diffused daylight means the house isn’t cast in shadow. Most people don’t realize that an overcast sky allows more even indoor day lighting, not less. Seattle has strict day lighting requirements not because they need more due to overcast skies, but because overcast skies make using daylight easier and reduces the need of artificial lighting. BTW, there are three 12-story buildings on the Acorn property and the townhouse residents still seem pretty happy.
The Acorn Apartments are to the northeast of the proposed Tower — so it’ll cast a shadow on Acorn only later in the afternoon.
More like a relief when it comes to the hot western sun that time of day!
More housing for the rich. Just what we don’t need.
I don’t think you have any idea what rich means in the Bay Area. Nothing about this project can be described as “built for the rich”, at least not with any level of intellectual honesty.
The intellectual dishonesty in this argument is that it doesn’t come with a level or definition of “rich in the Bay Area”. The arguer can always just move the goalposts as gentrification progresses and say any given proposed development can’t be described as “built for the rich” as the arguer’s unstated definition of “rich” moves upward in the income and/or wealth distribution as more newly arrived rich people (relative to the present population of West Oakland) buy into new construction units.
No new development, right? Shiny new things are for rich people. You’ve spent some time here renting, now you should get an apartment here for free, and no other people should be able to encroach on that, right? Your level of faux entitlement and concern is what is wrong with California.
Nope, Nope and Nope! Strawmans all.
When new development happens, we shouldn’t lie about a given new development and say that “nothing about this project can be described as “built for the rich”, when it clearly is. Especially if ones who are arguing in favor of said development project are unwilling to specify what constitutes “rich”.
IMHO the problem with the post isn’t the semantics of “rich” – it’s always “people who have more money than I do” – it’s that s/he doesn’t tell us what “we” DO need. Right now Oakland’s M.O. is low revenue/high needs (Relatively speaking, since there’s actually a lot of revenue, but collectively the public employees seem to need most of it) It’s not sustainable. So either a lot of the needy people have to agree to move somewhere else, or they have to accept new revenue sources.
so you’re essentially saying that because people have more money, they’re entitled to displace people with less money even if the resources don’t allow them to remain in a place they’ve been all their lives. And that people without should just accept that people with are going to come and take whatever they’ve got left and they pretty much asked for it. ok, i get it…
Looks much better than the previous. Views from the tower probably fabulous.
Very few BMR units though.
I think this project misses on several levels. First of all, the tower is way out of scale with the existing neighborhood. Maybe it would have been better with three mid-height structures 12 to 14 stories – less of a stark visual impact. They also need to work on the building design – pretty awful from what is illustrated in the documentation. A big contrast to what is being built at MacArthur BART TOD. Significantly under-parked. The EIR and parking analysis low-balled the parking demand and applied questionable assumptions that lowered parking demand – always nice for developers to have clever consultants to work the process. There is no residential parking permit program for the adjacent neighborhood, so expect significant spillover parking, especially since BART is eliminating parking at West Oakland BART. And the developer received significant density bonuses for including what really is a paltry number of low income units. Granted, this is an odd parcel with BART slicing the development, but I think the developer could have done better.
Icecaps are melting, the forests are burning, and people are living in tents. NIMBY fear buzzwords like “Under parking” and “neighborhood compatibility” are not real problems. This needs to be built yesterday– actually 30 years ago, but we can’t undo 30 years of no-growth policy. We must move forward and swiftly approve, and construct, projects like this at most if not all BART and Caltrain stations.
Yes, “Icecaps are melting, the forests are burning, people are living in tents… and this project will do absolutely nothing to address any of those important issues. Part of the reason discussions of projects like this are so unfulfilling is because we don’t know the projected selling price of the planned units. If they wind up being only financeable by those in the top 10% of the local income distribution, then it’s also highly likely that residents will move in and bring their luxury SUVs with them, and you can bet there will be more than 59 of them, regardless of the proximity to the BART station.
Even the 0.08% of the residential units being offered at below market rates will likely house people currently not living in Oakland, so the increased supply won’t even counteract the marginal price increase effects of gentrification that this specific project contributes.
Build Now – Bravo for this comment!
Was this project approved by the Oakland planning commission last night?
Yes, as slated.
Unanimously supported by the neighborhood and unanimously approved by the Planning Commission.
That’s great to hear! Hopefully it gets going before the next recession starts. Hopefully all the projects around W oak BART get going and the less parking the better. Market demand is clearly there for this sites stuff and less reliance on cars.
The tower is not out of scale with the existing neighborhood… the existing neighborhood is out of scale with the demands of the era and its fortunate position at the center of all bay area transportation connectivity. I live here within said neighborhood and while there is plenty of historic stuff to preserve, our vacant peripheral spaces need to be filled with large elements to make this place the center it needs to be.
@Regina: yes it was.
@George: The tower is not out of scale with the existing neighborhood so much as the existing neighborhood is out of scale with the ultra-central, transit rich position it occupies within the region. I live within WO, we have plenty of historic building stock to preserve, but our large, peripheral open parcels need to be filled with big and sometimes tall structures to accommodate regional demand and make this place the vibrant center it ought to be.
If you don’t like the design, I don’t know what to say. Opinions are different than facts. I happen to think it is quite reasonable, aesthetically. Also, low-balling the parking demand is kinda smart and will prompt easier funding for subsequent projects. When it is actually observable what real parking demand will be, subsequent projects can begin to accommodate that.
Yes, the project was approved. While it does not directly displace residents, it continues a pattern of development that will attract other amenities as mentioned in previous comments. Owners of existing properties will benefit by improving their properties, increasing density and rents. Lower income populations will inevitably get displaced. Its a function of a market that is inequitable to those who do not earn living wages.
Love it. Build it today. We need more units near transit infrastructure.
Typical SCB crap… This is so sad. Oakland push for better design, I’m so disappointed.
I can see your points. But, it should be recognized that there was an established neighborhood long before the West Oakland BART station, the I-880 freeway, the huge Post Office Building, etc. To say that the existing neighborhood is out of scale with the demands of the era is quite a statement that deserves some thought.
@George: My family moved to West Oakland from southwest England in the 1870’s and a second branch arrived from Portugal in 1920. They stayed in the area more or less consistently for 70+ years, paying taxes, building community, planting roses… until Caltrans put the Cypress Freeway on top of their last house and they had to leave.
From census records I have found 5 addresses that these folks of mine occupied – all are now vacant lots and have been for decades. Please don’t patronize me with the suggestion that this “deserves some thought” – this neighborhood was vibrant when it was FULL; therefore it is an honorable goal to aim to fill it again… and now in 2019 (as opposed to 1880 or 1920 or 1955) this region (in which we find ourselves geographically central) is many times larger and with hyperbolically larger needs for accommodating inhabitants. Quaintly scaled tiny homes or duplex infill is a drop in the bucket. Some places can accommodate big increases – this here is one of them and with all the connectivity, this is where it belongs.
My relatives of West Oakland all worked as laborers for massive-scale industry i.e. Southern Pacific, shipping companies and Gerwick Construction which built major regional infrastructure like dry docks. I would like to think that these people would have been able to understand the scale necessary for growth at this point in time and steer clear of this idea that the scale of a 140 year old neighborhood is somehow sacred and untouchable. We NEED this scale now. We can hopefully get better than we have been about integrating various income levels within it, but the scale itself is acutely necessary.
Thank you for the personal history regarding your roots in the West Oakland neighborhood. I appreciate that perspective. I honestly hope that this development works out for both the new residents and the established residents. Time will tell – the one constant about neighborhoods is that they are always changing, sometimes for the better, sometimes not.
Awesome input ese! One thing I’d like to point out is that Oakland can grow massively and keep some of the last remaining pre-1900 buildings. If just a quarter of the properties in Oakland added just one ADU, that’s 42,000 new housing units. 70% of East Oakland has a dilapidated detached garage in the backyard, a space prime for replacement with a factory built apartment(s). That plus infill on vacant land and redevelopment of low density, low quality post-1950’s properties and we have all the room we need for decades of population growth. Increasing housing density across the entire city will make transit more efficient as well.
Any updates on “The Union” the Rick Holliday/Factory OS modular project being assembled in Oakland at 532 Union Street? Can’t find it in the archives. Interesting use of local modular construction.
They’re advertising for a “Leasing Agent”, so I would think it’s finished. It was conducting tours back in October.
Thank you for the update! It will be interesting to see how it turns out – a little surprising there is not a pre-leasing site with better information (or perhaps I missed it.) As a project, taking advantage of both modular construction, and insurance company money going in to an opportunity zone, it could be part of a larger trend. Politicians should like the union-built-in-Vallejo approach. There is more developable land like this in outer BA communities – just not at well-located as West Oakland.
UPDATE: Delays for Supersized West Oakland Development Anticipated