Facing pushback from Oakland’s Planning Department with respect to the “monotonous and bulky massing” of the proposed 1,032-unit “Hub” development to rise up to 23 stories in height upon the 3-acre Caltrans lot across from The Crucible and a block from the West Oakland BART station, and that the project was “not [designed] to provide an inviting site plan with a rich public-private interface,” the plans for the 500 Kirkham Street project had been revised by Panoramic Interests and Lowney Architecture earlier this year.
The high-rise portion of the development had been redesigned, with new colors, finishes and an integrated metal screen element and angled crown. And while the mass of the two mid-rise buildings had mostly remained the same, new windows, finishes and semi-recessed balconies had been added along with additional roof-top open space and a design element at the corner of Kirkham and 7th Street.
And as we first reported at the time:
According to the Planning Department’s initial review of the revised plans…while the revisions “are an improvement,” the department’s staff believes that “further development is needed to break up the massing of the buildings,” and that revisions to the high-rise “do not quite reflect the intent for creating a design quality building for this prominent site.”
[And a]s such, while the Department’s staff “can entertain and support the mid-rise buildings” with specific recommendations for additional refinements, their support for the high-rise would require “further design review.”
Tomorrow, Oakland’s Design Review Committee will be presented with a further refined design for the development, as newly rendered below, with wider sidewalks and pathways, larger windows and an angled far corner element atop the high-rise but a now “featureless” building at the corner of 7th and Kirkham:
From the City’s Planning Department with respect to the refined plans: “The Proposed project has made significant efforts to improve the design as recommended by staff and the Design Review Committee. However, staff believes that there is still some more development to be made that would result with a final project that delivers a quality design.”
As such, the Department is recommending that the project team continue to develop the project’s design, including the inclusion of a “stronger design feature” on the aforementioned corner, and submit a re-revised set of plans following the Committee’s review and commenting.
And in terms of the proposed number of off-street parking spaces for all of the development’s future residents, which has been of ongoing concern to the neighborhood and existing residents, said number has increased from zero (0) to 59 (versus a minimum of 361 as required by Code, which the project team is planning to get waived by way of a Density Bonus concession).
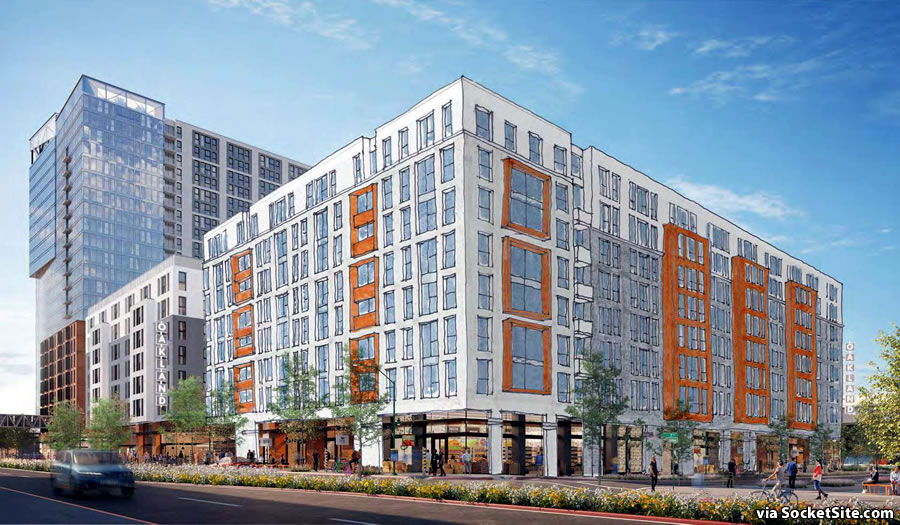
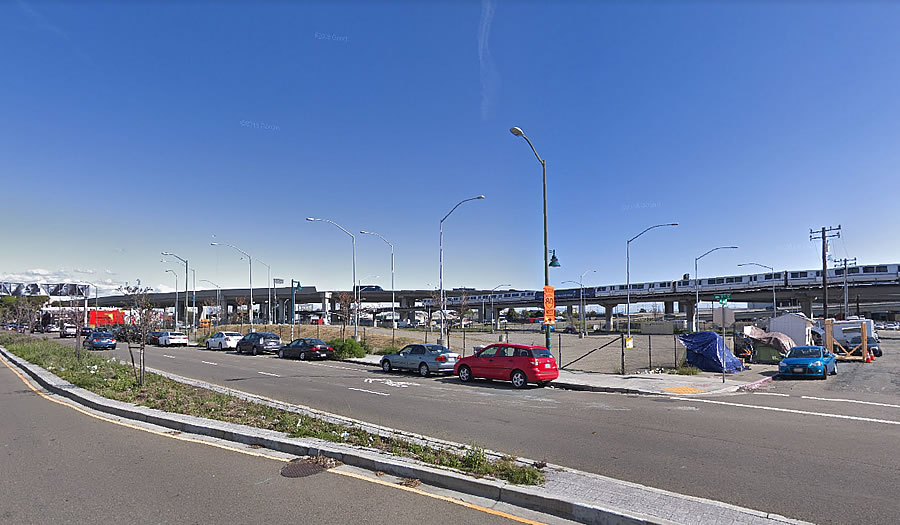
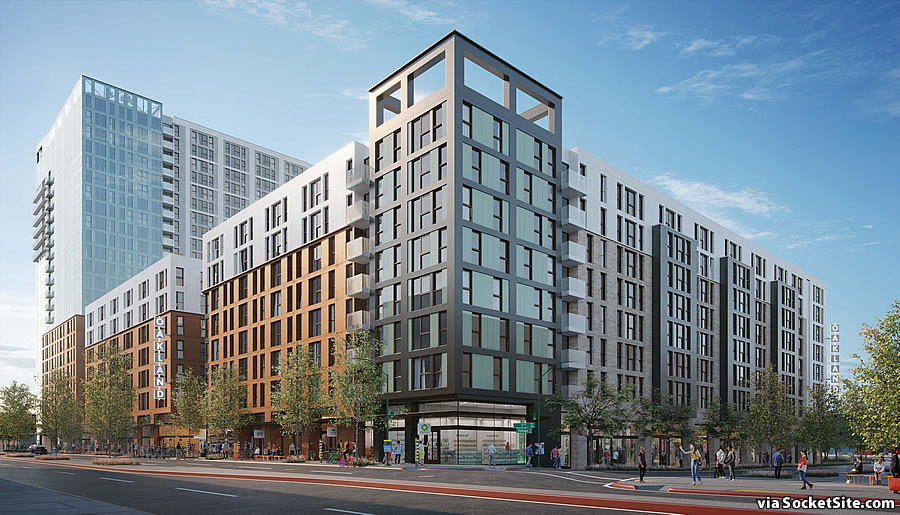
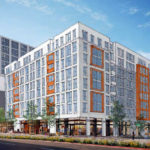
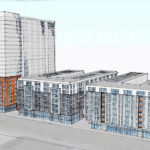
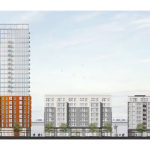
wow. oakland wasting everyone’s money, including their own. the design is no better — it’s worse! when will planning departments ask for meaningful design changes, as opposed to this ticky tacky non-sense???
So Oakland’s Planning Department said the mid-rises looked fine, but the high-rise needed refinement. And the architect responded by redesigning the mid-rises to look worse, while leaving the high-rise unchanged? That’s what I’m seeing.
are they building this out of fire-proof materials given the history of arson on projects in that area?
No, it will be constructed out of old creosote-soaked timbers and discarded newsprint.
at that height the building code does not allow the use of wood, it will be concrete
This will all get finalized and agreed upon by the time the next economic downturn hits so it can shelved for another decade. A golden opportunity for a major TOD in a Bay area city trying that is trying the most to maximize BART.
However, I have to agree with Archiwha sentiment, maybe not in what will be a good design but this whole Cali local design by committee deal is brutal. It takes forever, wastes a lot of money (time) and the outcomes aren’t any better from the start let alone what is being built in most of the US Metro areas.
Has anyone informed the architect and planners that mega-block development does not provide community shared open space and a sense of connection to the street by carving out some public zones inside and outside the mega-blocks? Back to the drawing board….
I really hate all this subjective nonsense from bay area planning departments. They should be forced to put all of their requirements into writing ahead of time and automatically approve anything compliant. If a seemingly compliant project gets rejected by planning, it should force planning to revise their guidelines rather than force the architect to revise their plans.
For “affordable” projects, this is now the case in California, actually.
I am always here for the Indigo Girls references.
jfc – this area is a total wasteland right now – TOTAL WASTELAND – and has been for decades. and a developer wants to add 1000 (!!!!) units of desperately needed housing, which will have a dramatic effect on the entire neighborhood, and we are being waylaid by balconies and cladding? give me a break. this is a disgrace.
Developers naturally will build to the cheapest design. The overall effect is mediocre, in particular, the high rise looks grim. That said, a development WILL be a great improvement. Why is there any parking allowed next to a BART station. In addition, the article didn’t mention if other buildings are planned on all the other derelict sites around the station. There should also be some open space – perhaps a courtyard so it discourages encampments. And road diets away from the freeway to encourage pedestrians.
What percentage of these will be below market rate and/or low income? The only kind of housing Oakland actually needs right now is affordable housing.
Does West Oakland BART have the capacity to handle this many commuters? It’s not uncommon to watch several full trains pass while waiting to catch an SF bound train during morning rush hour.
really, this is a very important development. the planning and architects need to rise to the occasion, but some of the comments here are ‘next door’ level. Expediency yes, but give and take needed.
UPDATE: Supersized West Oakland Project Redesigned, Slated for Approval