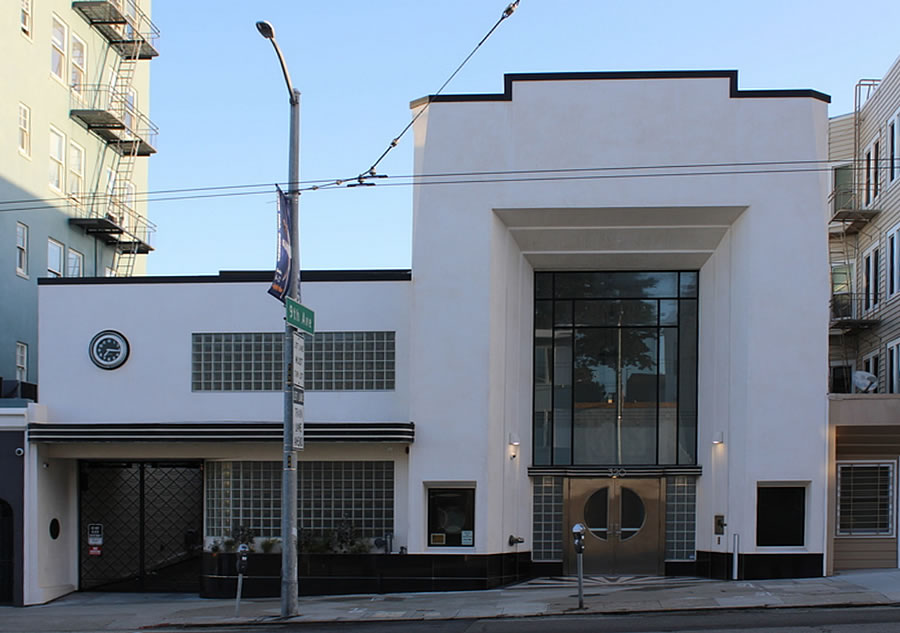Built for Henry Doelger back in 1932, the now landmarked Art Deco building with a Streamline Modern addition at 320-326 Judah Street served as the headquarters, warehouse and sales office for the San Francisco builder extraordinaire into the 1950s.
Purchased out of probate for $1.45 million in 2012 and recently completely restored and retrofitted (including re-engineered foundations, new shear walls, windows, electrical and plumbing), the roughly 11,500 square foot building, which has been internally configured as five separate office units, is now back on the market with an $8 million list price and an offering memorandum that teases: “Eligible for Residential Condominium Conversion.”

Nothing special about it. Tear it down and build twenty stories of ugly coder condos, because crisis!
Jajajajajajaja! No, they will gut it and build an ugly box on top to “preserve” its heritage.
This, but unironically.
Every building that does something even slightly interesting with it’s windows and/or sticks a clock on the outside shouldn’t qualify as a landmark.
I agree: only those built by a “builder extraordinaire”…who kept a personal zoo.
But darn it!! Wouldn’t you just know this one qualifies.
Permit history doesn’t seem to support there being 5 dwelling units (just 1). Maybe there are 4 other commercial units? Also the only bldg permit granted was to add a closet in the single family dwelling….buyer beware
Needs an 8 story generic box hastily glued to the top of it.
MLS shows asking price is $8 million.
I used to see a doctor who was based in this building. It needs a lot of love, abatement, restoration and $$$.
“recently completely restored and retrofitted”
Have seen this in person, and it’s a beauty, way better than in photos. Though it does feel like it was mystically transplanted in from some alternate reality 1930’s Art Deco Main Street, a bit out of place between two huge apartment boxes. That said, I wonder how the math pens out, whether it’s rented out fully. There was a 2016 Hoodline article noting all the commercial units were rented to private businesses, and there’s currently an ad online for a sublease. Wish there was a way to make it a part of the neighborhood more than just visually; that said, the interior shots looked pretty bland.
It’s gorgeous! I love those steel doors. I’m glad they repurposed it for housing.
To be clear, it’s currently commercial/office space, not (technically) housing.
MLS listing shows photos beds and kitchens inside.
Add some “neighborhood character” and match the height of the building on the left. Not everything is historic (or even interesting) worth preserving. This is definitely not an Empire State Building example of Art Deco!
Logic fail. Slippery slope and reductio ad absurdum. Well played, sir, or madam!
It’s a cool facade with an interesting history. Wish someone would propose a modern black art-deco tower of 8-10 stories of apartments behind it.
I like this property but good luck getting $8 million!
Poor San Francisco Botanical Garden Society! They moved their Finance and Development offices into this space in 2015/2016. Now what’s gonna happen to them? I sure hope they negotiated a favorable lease with Jeff The Landlord. As for converting it to residential space, not a whole bunch of light to be had, as the building is boxed in with zero backyard. There are a couple of cavernous spaces in the interior, however. Would make a great film studio.Oh, and parking sux in this hood.
Oh no! What will the SF Botanical Gardens do now? They moved their Finance & Development teams in there in 2015/2016. Sure hope they negotiated a good deal with Jeff The Landlord. As for converting the space to residential / condos, pretty dicey. A very dark building, boxed in on both sides, with little light, unless you are on the top floor. The cavernous middle spaces might make a good film studio. Oh – and parking sux big time in this hood.
mr jose is correct about “5 dwellings units” and permits and such. a couple of existing tenants have to leave their rented spaces to use a communal toilet. one tenant couldn’t put furniture in front of a doorway as it leads into the “owner’s unit” and is an emergency exit! also, there is no backyard at all. oy vey!
This thing belongs in Miami. Tear it down and build 60 stories of SRO’s.
The Doelger Building is quite rightly a City Landmark as one of the best examples of Streamline Moderne commercial architecture in the city, as well as the offices and shop of Henry Doelger. Look him up on Dogpile or Altavista if you moved here from Arkansas and don’t know who he was. As a CL, it’s basically impossible to tear down. Sorry Build It! crowd.
UPDATE: Landmark Doelger Building Relisted, Reduced