Tentative development deals between the San Francisco Flower Mart Tenants Association, Kilroy Realty and the City of San Francisco have been inked, clearing the way for the massive redevelopment of the existing San Francisco Flower Mart site along Brannan, between 5th and 6th Streets, to be approved by San Francisco’s Planning Commission on July 18.
As designed by Adamson Associates and RCH Studios and newly rendered above and below, the proposed development of the Key Central SoMa site would rise up to 236 feet in height and yield over two million square feet of new office space, along with a new Wholesale Flower Mart, over 80,000 square feet of new restaurant and retail space (including a(nother) big Market Hall fronting 5th and Brannan), over 35,000 square feet of privately owned public open space (POPOS) forming a new pedestrian corridor, the “Market Alley,” between 5th and 6th Streets, and off-street parking for 769 cars and 410 bikes.
That being said, the current Flower Mart vendors, whom are to be temporarily relocated to an interim Wholesale Flower Market at 2000 Marin Street during construction and have expressed concerns that the City’s plans for the burgeoning Central SoMa neighborhood (where significant new road diets are proposed, along with major office and residential developments) “will not be accommodating to their wholesale operations, particularly with respect to large truck traffic,” have been granted an option to accept a payout to fund the development of new Wholesale Flower Market elsewhere in the city rather than return to a new Flower Mart on the existing site.
Assuming the redevelopment is approved, the vendors will have several months to vote on whether or not to return. And if the vendors elect not to return to Central SoMa, what would have been the new Flower Mart square footage would be re-purposed as a mix of additional office and retail space, along with a 23,000-square-foot child care facility, and the number of off-street parking spaces would be reduced to 632 (with more space for bikes).
In addition to the above, the tentatively approved development agreement between Kilroy and the City includes the dedication of another parcel within the South of Market neighborhood to the Mayor’s Office of Housing, a parcel which would need to measure at least 14,000 square feet and upon which the City could construct an affordable housing development rather than building any housing onsite.
And if approved by Planning, Kilroy is aiming to break ground in the second quarter of 2020 and build in three sub-phases, with the Midrise and 5th Street Tower buildings, below which the new Flower Mart would be constructed, first; followed by the Market Hall Building; and then the Gateway Building at the corner of 6th and Brannan (a phasing which would allow for the required office space allocation for the development to be phased as well).
We’ll keep you posted and plugged-in.
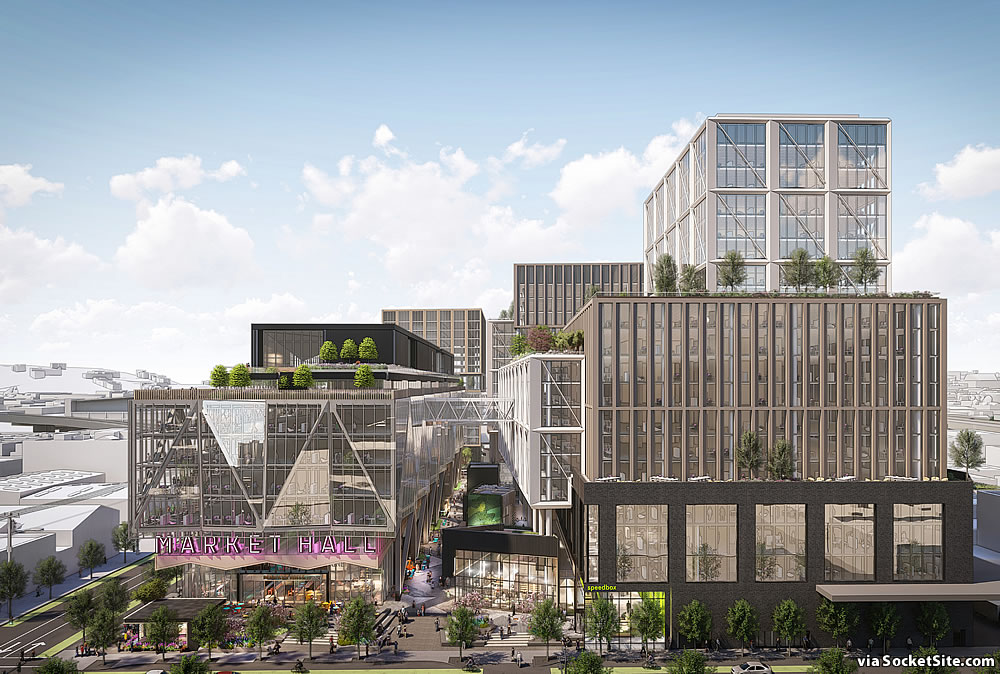
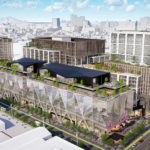
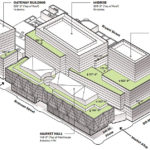
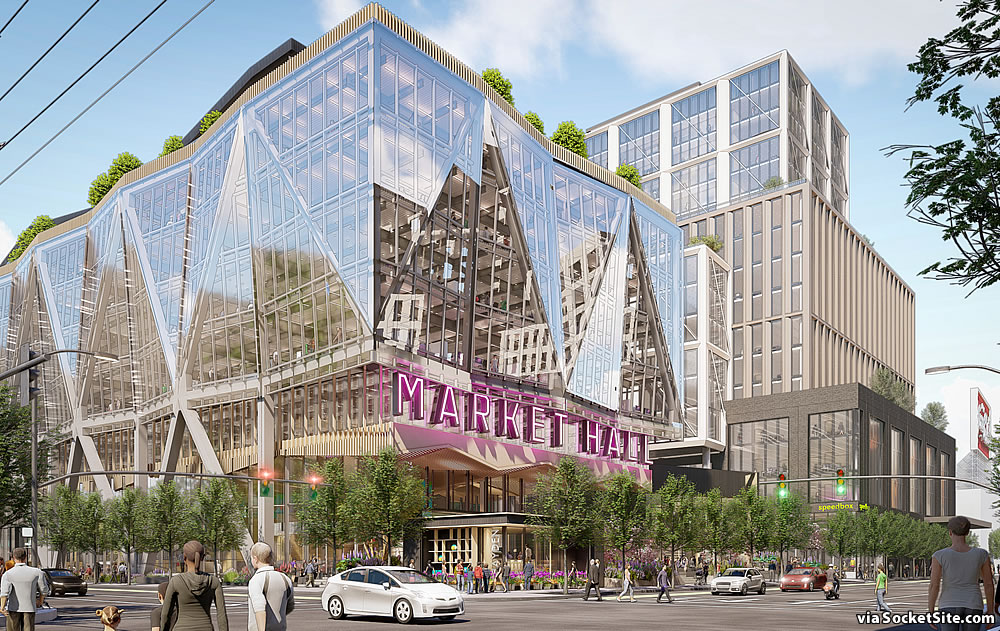
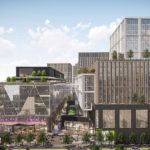
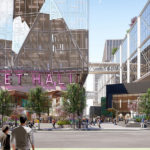
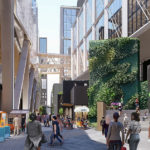
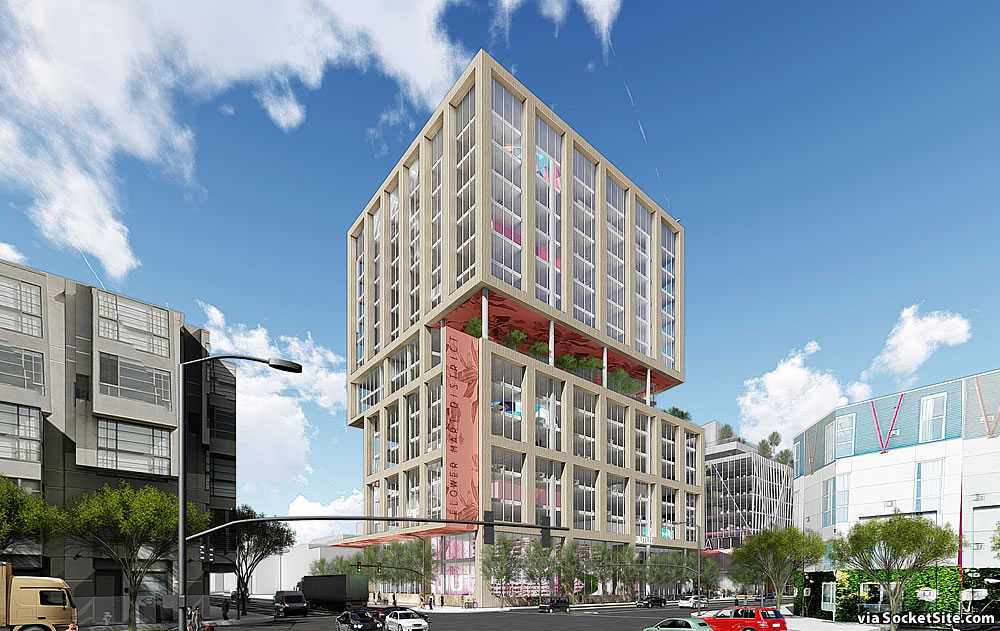
That’s a lot of parking in a transit rich area.
You always say that.
And in this case, it really isn’t. What public transportation there is is designed to get people to and from downtown. But unless you’re counting Lyft/Uber there isn’t really anything designed to bring in enough shoppers to support a building like this here.
All transit in SF is like this, it is a hub and spoke system. In respect to this parcel, the 27 and 47 routes pass directly by this parcel, while the future Caltrain Subway and Central Subway will have stops only 2 blocks away. For such a large project, additional Muni service would be added anyway. As for Lyft/Uber and the future of self driving cars, regular curb coloring is pretty standard to handle this stuff. So nearly 750 parking spots is a bit much — 6th is very congested and likely can’t handle the additional cars. Let’s not forget that area has a high pedestrian fatality rate too.
way way way too much parking
If 6th is “very congested and likely can’t handle the additional cars” then how idoes “Lyft/Uber and the future of self driving cars” do anything but make the situation worse? In case you hadn’t noticed it, in many cases Lyft and Uber increase congestion and slow down MUNI buses because they are using the same roadway.
Have you noticed that the average Lyft and Uber driver don’t seem to mind what the standard curb coloring is? They just want to let their passengers out as close to the destination as possible, and if that means occupying a curb placement where they shouldn’t be, the do so as long as they think they aren’t going to get cited.
Let’s not forget that Uber’s self-driving cars kill people and aren’t likely to be ready for use in this area for quite a while.
The idea behind reducing parking should be to encourage people to take public transit, and to the extent Lyft/Uber and future self driving cars subvert and undermine transit, they contribute to the problem instead of the solution.
The plan was, from the get go, to force the Flower Mart out. And one wonders what this developer and the developer of the tennis club site paid City PTB to go to the front of the M allocations bus. And does the City need more office space – between this and the Tennis Club we are talking almost 3 million feet.
The above said, this design is interesting and somewhat reminiscent of the Drop Box project. Distinct structures, a variety of facades and setbacks. Plus a real effort at streetscape and roof greening. The overall project has somewhat of a table top effect. Allowing one of the taller structures to go 10 stories higher in exchange for a widening/greening of some of the sidewalks around the project would improve the project. At a time when most major office and residential development in SF gets a C-/D+, this gets a B. A welcome change from the norm.
Trading height for a wider sidewalk with more trees is exactly what the city should be doing more of.
I agree. This does not look like a functional wholesale site. The so call “MARKET HALL” is a mockery to the past.
What happened to all of the “extra” office space (available for sublease) that used to be a subject here? Why are people eager to build more office space if the market is saturated?
San Francisco has the highest commercial rents in the nation. What “extra” office space do you speak of? If you know where this “extra” space exists, buy it up honey, and rent it out because you will make a fortune!
This site has regularly covered (republished) the results of a Cushman & Wakefield quarterly survey of office space in San Francisco. For some time the ess-ess (such as April 11, 2018) has argued that the pre-leasing of space is what is driving the market and that once the tech giants consolidate space there will be a lot of extra office floating around for sub-lease. I’m trying to reconcile that idea with the continued construction of massive new projects like this one.
Does Kilroy have it pre-leased? I guess that is my real question. Who would occupy all this space? I mean, Kilroy hit a tater with the Dropbox lease at The Exchange at 16th. Are they gambling on doing the same thing again?
San Francisco is tapped out when it comes to sites for large office projects. The sites still available along the southern waterfront are taken. There are few parcels left in the old FiDi or the TTC area where a million foot office project could be built. Enter developers’ last hope to build large office projects in SF. The Central SOMA. If the plan survives legal and initiative challenges, those sites (such as this one) will see the last major office development in SF. That alone – having a newer large office complex in a city where they are no longer being built makes it a worthwhile bet for developers.
Got it. This is the “last hope” to build a large office project in San Francisco. If you say so.
It certainly helps to stay a bit more current (not to mention actually plugged-in).
As we noted a year ago, while there was 3.4 million square feet of space under construction at the time, a third of which was already pre-leased, the cumulative need of tenants seeking new office space in San Francisco had ticked up to 6.0 million square feet.
Or more to the point and more recently, while there was 2.5 million square feet of office space under construction as of the first quarter of this year, half of which was already pre-leased, “the cumulative need of tenants seeking new office space in San Francisco has jumped to an estimated 6.5 million square feet, a 25 percent jump over the past quarter and 35 percent higher than at the same time last year with all eyes trained on the legal challenges of San Francisco’s Central SoMa Plan.”
So in April of last year, you wrote:
“The missing variable is the number of companies which are effectively trading up and/or consolidating into the newer developments and their strategies to either manage or shed the various spaces which they currently occupy. Expect to soon hear of a couple of big spaces, if not buildings, that should be available to sublet by the end of the year.”
and
“We’re not assuming anything, we’re basing it on knowledge of the actual leasing strategies and space requirements, which include projected growth, at hand.”
Did that ever happen? Were there a bunch of sublet spaces that swamped the market as plugged in readers would have known?
Not too ironically, it did. Care to guess what Dropbox is doing with their big non-Exchange spaces?
we should lift propM caps for any developer who is willing to build 1 housing unit for every 3-4 jobs? for those not willing, it stays in place
Presumably the Drop Box space being vacated as well as the Salesforce space being given up and other consolidations/moves out of the City would leave available a big chunk of new sublease space which could satisfy much of the net 4 million feet being sought?
While the 280 extension exists, this will be a really great introduction to SF. FAR more interesting than most of what’s been built lately. Hope it doesn’t get value-engineered to the point that it loses its best elements.
280 is not going anywhere. doesnt make any sense to drop it and would make traffic much much worse
What doesn’t make sense is keeping it there. It’s a stub end that disconnects the pedestrian realm in Mission Bay, subjects residents to increased air pollution, doesn’t connect to much of anything and channels high volumes of vehicle traffic onto 6th Street and around Caltrain where it’s least needed.
Removing it will lead to more congestion, more pollution and more interactions with cars and pedestrians/cyclists. Do you want street level gridlock from Dogpatch all the way to downtown?
^ It’s already like that. The 280 stub is one of the most useless urban highways in the country.
>700 parking spaces. that ludicrous. theres already gridlock in this area. i really like the building and desings though. one comment. how about adding 4-5 more floors of residnetial on top.?
The Flower Mart, as well as the Design District-related furniture stores, need to retreat and re-settle on turf they can sustain for the next 50 years. The Bayview, Cow Palace, or the East Side of South SF are all reasonable spots.
UPDATE: New San Francisco Flower Mart Closer to Reality