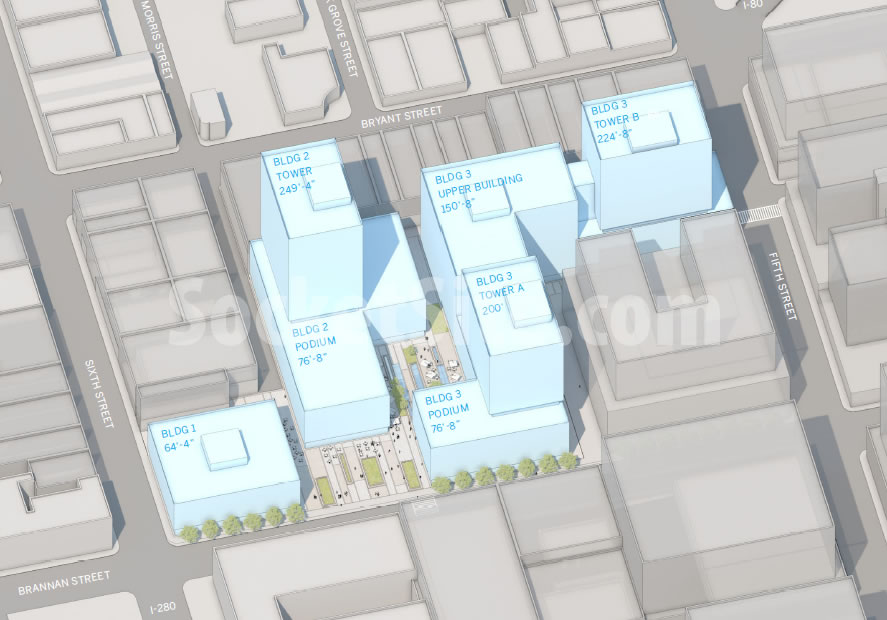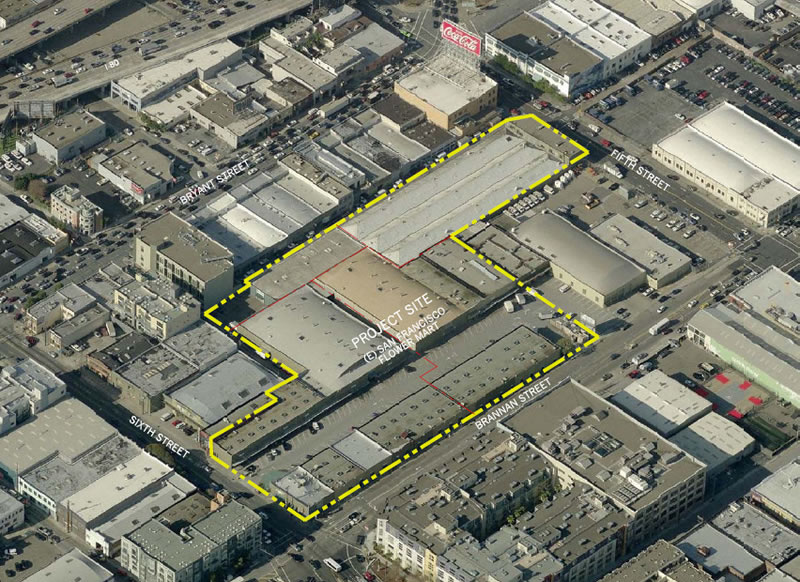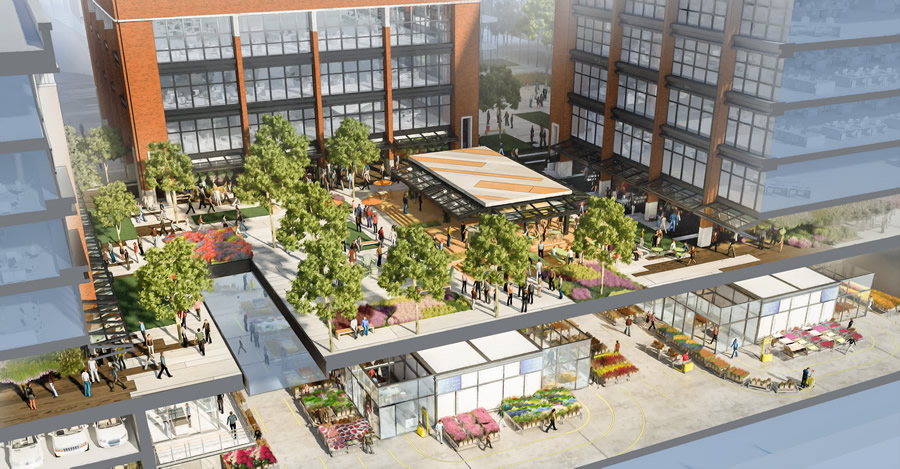While Kilroy Realty has been tight-lipped with respect to their plans for the San Francisco Flower Mart parcel, at least beyond a new high-tech underground market for the mart, the firm has been quietly working on designs for a three-tower development to rise up to 250-feet in height on the project site.
In addition to the 115,000-square-foot replacement Mart, the project as proposed, and recently submitted to Planning for review, includes 46,000 square feet of ground-floor retail and restaurant space (10,000 square feet of which would be for the Mart’s retailers around two 17,000-square-foot plazas), and nearly 1.5 million square feet of space for office use.
A breakdown of the proposed buildings and towers to rise across the site, by way of a plugged-in tipster:
- A 5-story, 119,000-square-foot Building One rising to a height of 65 feet at the corner of Sixth and Brannan
- A 490,050-square-foot Building Two at the northwest corner of the property, fronting Morris Street and the private alley to the north, with a 14-story tower over a 6-story, 77-foot-tall podium, for a total of 20 stories and 250 feet in height, and
- A 971,400 square Building Three on the eastern portion of the property, bordering Brannan to the south and Fifth to the east, with a 6-story, 77-foot podium building, over which two towers and an upper Building would rise up to 225 feet in height, with a 200-foot Tower A on the southeast corner, a 225-foot Tower B on the northeast corner, and a 150-foot Upper Building on the northwest corner, all connected by two pedestrian bridges on the 7th through 12th floors.
An underground garage with its entrance by way of Morris would provide parking for 300 cars, with 150 spaces designated for Flower Mart use.
Keep in mind the Flower Mart site is currently only zoned for industrial use and building up to 55-feet in height. And while the City’s pending Central SoMa Plan recommends the parcel be rezoned for commercial development, it also only recommends an increase to 85-feet in height.



5th Street & 6th below Howard will be very nice in a few years.
This seems like a sensible plan. We need to keep the Flower Mart! I’ll start a movement to put Agnos back in mothballs.
TODCO has stated that it would be supportive of taller towers if it meant making the project more financially feasible to preserve the FM. Kilroy seems to be taking their advice… big win-win for both sides. The folks who oppose this just for the sake of opposing it will have a lot less credibility now.
Why so short? Seems like a waste of a good spot to build 500’+
It should all be condominiums, not more office space for commuters. This will bring more gridlock. THERE IS A CRISIS IN HOUSING AVAILABILITY AND A CRISIS OF MIDDLE CLASS ABANDONMENT OF SF. Yes, increase densities, but we need more housing, not overwhelming amounts of office space at the expense of market rate housing.
There ain’t no crisis.. Campos wants a housing moratorium so how could there be?
Agreed. I like the density but the housing balance isn’t right.
Ernst, I agree with you 100%, however people are commuting for many reasons, but the biggest is lack of housing, I think. I must say everyone has a choice of where they wanna live. Not everyone wants to live in SF, and that actually helps the housing stock. The fact that there is lack of housing is mostly the fault of leaders allowing current residents to dictate what gets built or not, pending blockage of views. It’s time leaders took control and take back the power to allow much needed housing. We can’t blame Kilroy for wanting to build office space. Demand wants it, and the growth of this city depends on it. We can however blame rich homeowners who use excuses to start lawsuits to prevent building in their neighborhoods, office space and housing considered. This is a piece of land that deserves being built up. If one does t want thief views blocked, move to the fricken suburbs. This IS a cosmopolitan city, not a suburb town in Marin County. Don’t like city growth that demands building up an inner city neighborhood, we’ll move the hell out.
Very nice. let’s build it!
With the neighborhood opposition and Prop M cap this will never happen. As it is the M cap has about been hit w/some large projects in the pipeline which will not be allowed to build, if approved for 5 or 6 years. Developers won’t take that kind of chance.
I’ve noticed that suddenly office proposals, new ones, have come to a halt. Again, Prop M which forces any new proposal now out at best 6 or 7 years and at worst a decade plus out.
@Dave, interesting point about Prop M. I read an article recently about how commercial developers (at least some) are AOK with Prop M. The way I interpreted the developer’s position on Prop M was that it helped throttle back the amount of square footage available in the city for commercial lease. With available floor space relatively low, more companies with cash, growing and looking to expand in the city sooner rather than later, Prop M is appearing to help keep new commercial construction more than profitable.
Without Prop M, there’d be a lot of new construction, removing some pressure and those projects would be less profitable. I think the article was in SFGate. I’m looking for it now…
If the way I understand the article is correct, it seems that Prop M could have an odd effect, keeping price per square foot for commercial space artificially high in the city, and possibly driving some companies out of the city if they can’t find space quickly enough – especially if they’re growing and willing and able to pay. That’s a lot of tax dollars left on the table. Weird.
I will miss the industrial flat-lands of our city, but I also embrace change and am excited to see our city evolve.
I do wish SocketSite would credit the architects for the projects. It is missing to often. If it’s not know just say, “the architecture firm responsible in not known”. That’s just my opinion.
[Editor’s Note: Skidmore, Owings & Merrill (SOM) are the architects of record.]
Thanks!
I am curious as to how this will affect traffic in the area during construction and after it’s built. It’s right at the foot of the 280 on and off-ramp. And then you have traffic that backs up on Bryant as people head to the 80 on-ramp at Bryant and Fifth.
Plus, does anyone know what’s happening with the property that the McDoanlds is sitting on a block away at Bryant and Sixth? Is the state or city still planning on purchasing the property to build a new criminal courthouse?
This looks great.
To get that past the Planning Commission those 150 resident’s parking spaces will have to go, and “why can’t the employees travel by transit”, so that’s the others gone. Car-free is the new mantra.
UPDATE: Kilroy Might Ditch Plans For An Underground Flower Mart, raises proposed building heights.