Originally envisioned to rise up to 40 stories in height, the plans for the modular tower to rise at on the corner of Franklin and 21st Street, across from the proposed 2 Kaiser Plaza project in Uptown Oakland, were economically downsized to 29 stories last year. And the downsized plans, which called for 179 apartments to rise up to 350 feet in height over 58,000 square feet of office space and a garage for 86 cars, were approved in January.
But despite having touted an estimated groundbreaking in mid-2018, the ground has yet to be broken. And the Nautilus Group is now seeking approval to eliminate the office, garage and townhouse components from their approved plans, along with seven stories in height, while increasing the footprint, bulk and density of the now 22-story development as proposed, which would yield a total of 357 smaller apartments rising up to 239 feet in height, assuming a State Density Bonus is approved.
The bulkier plans do include a 5,400 square foot café/retail space on the ground floor as well, with an outdoor space fronting Webster Street behind.
And assuming the revised plans for the 2044 Franklin Street project are approved, and the ground is finally broken, the development should take around two years to complete.
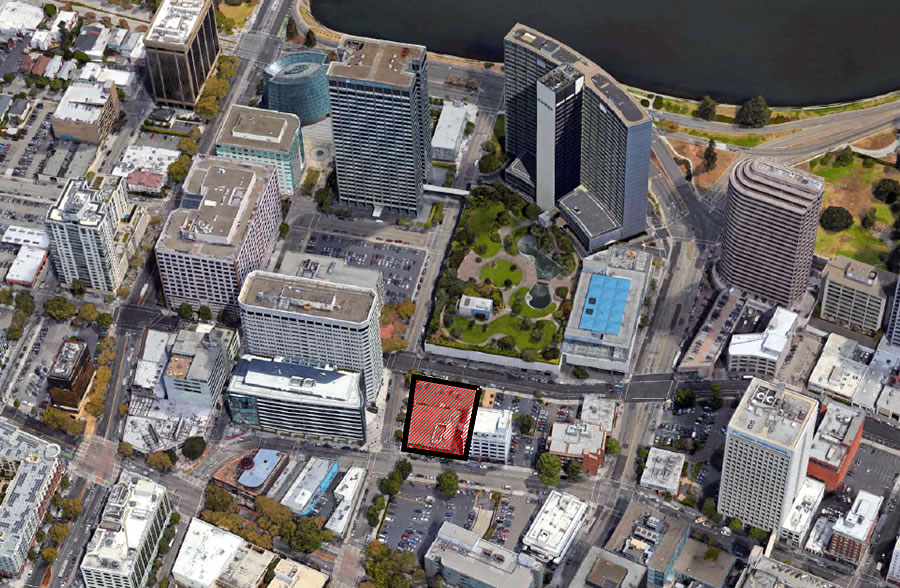
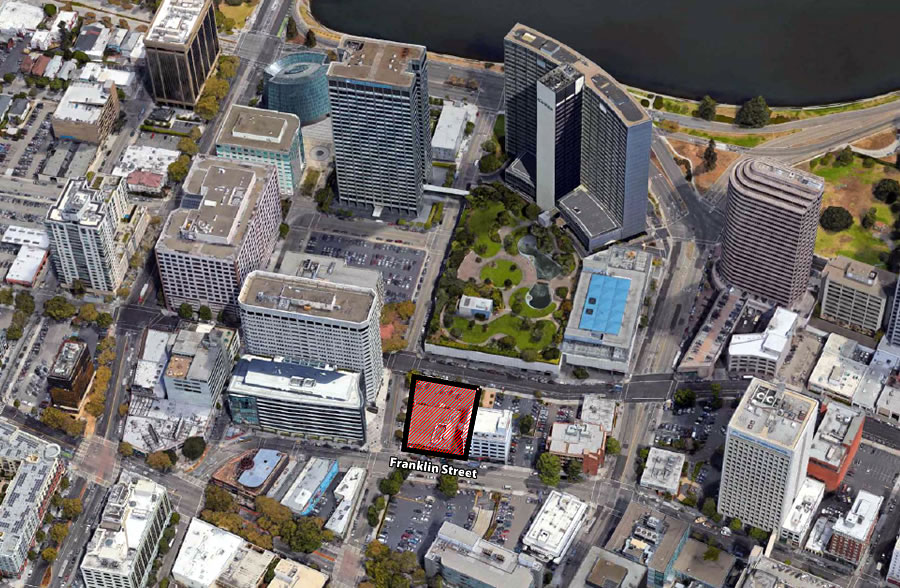
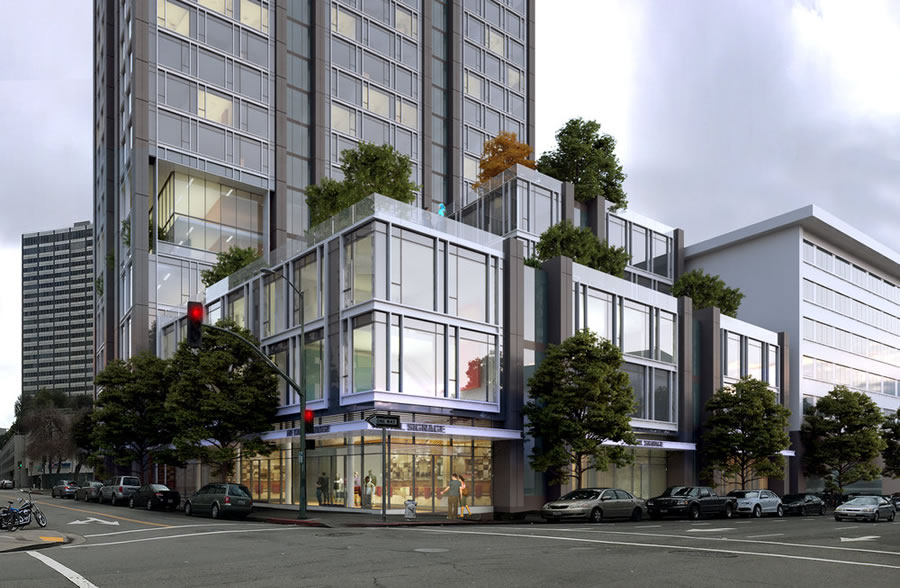
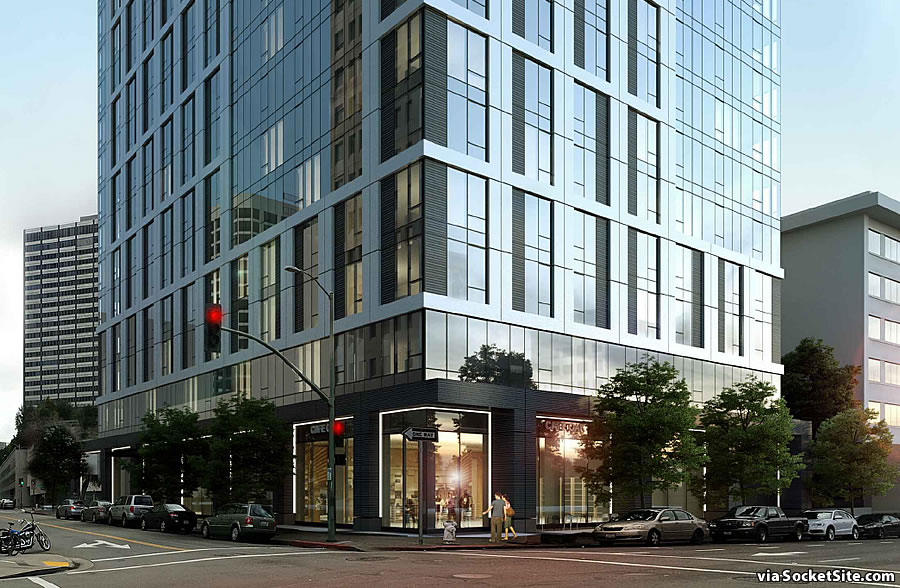
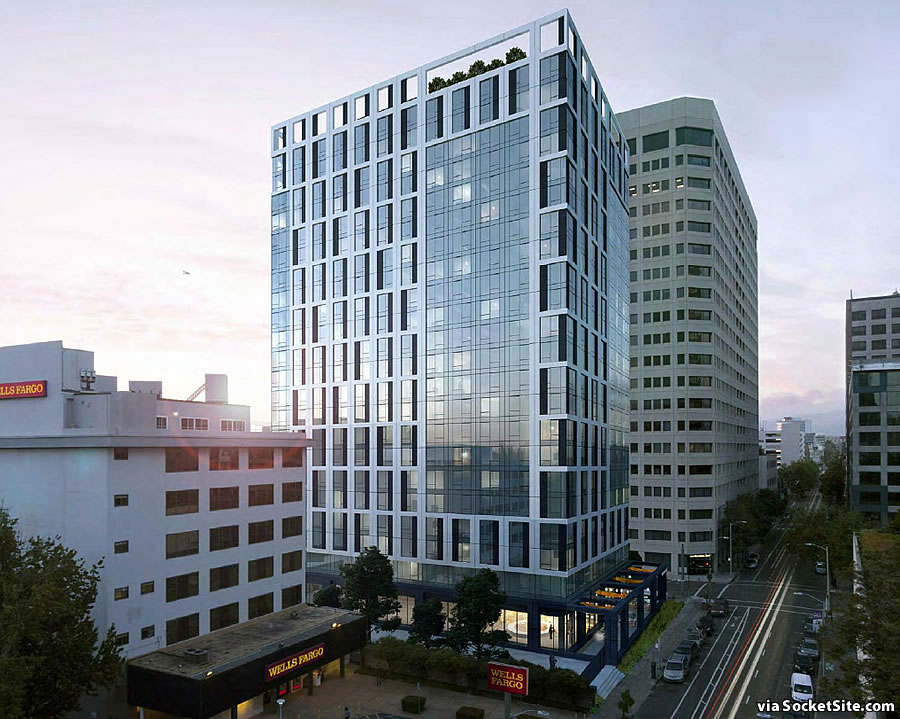
It looks like they also got rid of the “modular” part of it as well.
I walked down Webster this AM, and it’s wall-to-wall construction – in the most literal sense – including, I believe this one (the site has been demo’ed at least), so if these people can’t get moving, I don’t think they have anyone to blame but themselves. I’ll defer comment on the revised design, since I don’t have a lot of faith there won’t be more changes…and yet more “nothing changing”, at the same time.
Less height AND less density
As in nothing at all: latest update from
Newspaper-formerly-known-as-the-OaklandTribune.com‘eastbaytimes.com’:
The site for a residential tower that could have become an eye-catching addition to the skyline of downtown Oakland is now in loan default, raising questions about the project’s future.
Disappointing, but way better to fail before breaking ground than to fail after demolition of existing structures and beginning construction. Beijing-based Oceanwide Holdings went belly-up and left partially finished projects open to the world at the proposed 910-foot-tall tower fronting First Street in S.F. and the notorious, dystopian “graffiti tower” across from Staples Center on Figueroa Street in downtown Los Angeles.
This was a case where the existing building
s areis so unremarkable no one would care much. But it’s really more a story of they who hesitate are lost: standing @ 21st/Webster and looking (south) down the street one will see no shortage of buildings that managed to get built.Who really cares at this point, so small, always changing…. does anyone actually want to make Oakland taller and better…. looking like a big NOPE.
While I’m disappointed by the ever shrinking height and the latest redesign, I’m looking forward to getting this built!
I prefer that the new design holds the whole end of the block instead of demurring to one side. It will make a better neighbor to what gets built next to it.
More housing is a good thing… And this configuration is obviously going to be a lot more profitable so hopefully it will actually get underway.
The townhouses from the previous iteration were a nice idea in this part of town but I actually like this version better overall. It fits much better with the street. Like so many buildings in both SF and Oak I’d love for them to be ten stories taller but I’ll take this over the horrible suburban one story bank that was there.
Demure, elegant tower becomes squat, bland box. *yawn*