Having been “marketed to those with Vision and Experience who can see the potential of this diamond in the rough,” the three-bedroom Noe Valley home without a garage at 374 Valley Street was purchased for $1.5 million in September of 2016.
Since remodeled, “featuring luxury finishes throughout with new systems, [a] modern designed floor plan [and] seemingly endless natural light,” the now 1,880-square-foot home returned to the market listed for $2.35 million, or roughly $1,250 per square foot, three weeks ago, touting: “No bidding needed! BUY NOW for the list price.”
This morning, the list price for 374 Valley was reduced to $2.15 million or roughly $1,144 per foot.
The touted copy remains.
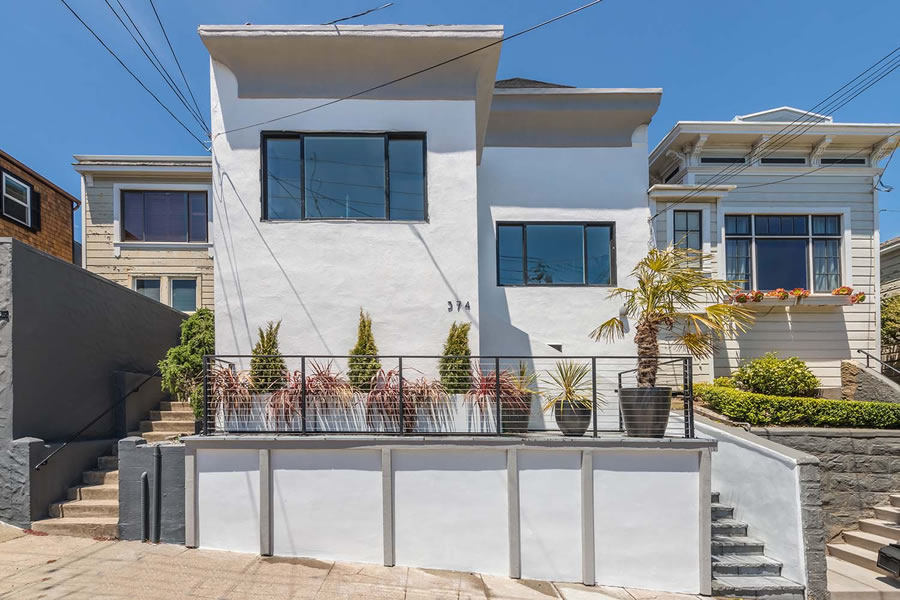
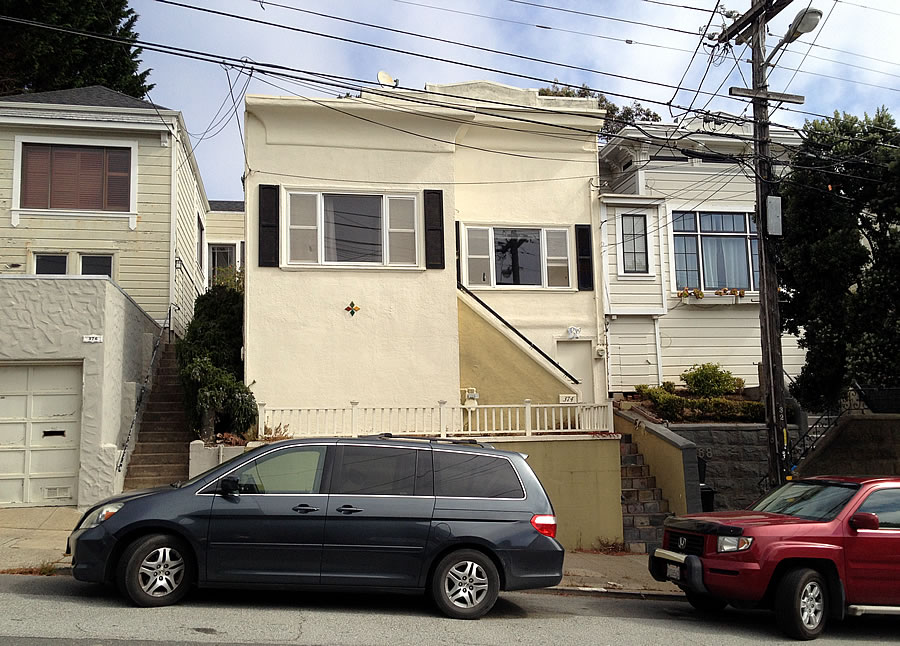
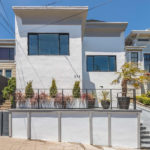
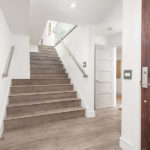

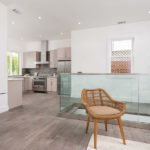
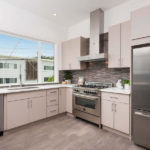
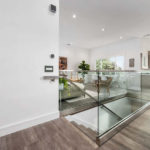

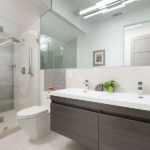
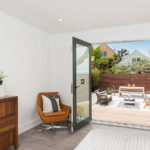
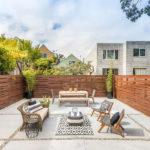
1. Remove any remaining charm.
2. Paint everything the bleakest white possible.
3. Insert cheap windows to accentuate flaws in stucco.
4. Install ‘finishes’.
5. Make it pop with some boring landscaping.
6. Sell (hopefully!) to some basic [techie].
That does appear to be the formula…
You forgot:
7. Install a hardwood floor that is stained a shade of grey.
And what color are the kitchen cabinets? Of all the things to not match the white.
Never set food in Scandinavia.
truth
The floors are gorgeous. What kind of wood is that? Or is it the stain. #want …but the rest of it, someone else can have…for probably well under $2m. 🙂
The floors look like the ones we just put in my mom’s house to flip it quick. It’s called “luxury vinyl plank.” It can install directly over old hardwood or softwood and it looks great. The jury is out on how well it will wear, but at 25¢ per square foot, who cares?
when you die from the vinyl outgassing, you might care…
I doubt it’s a luxury vinyl plank in the first place, but to be fair if someone dies then they don’t care. Because they’re dead.
Jesus, the old cement backyard, would it kill them to leave a strip on the perimeter for some living greenery. Like a prison rec break area.
Isn’t the “after” one supposed to better looking ?? ’twas not a looker, of course, but at least it had some trace of personality. (Tho they do get points for what looks like a sensible reconstruction of an 8:9 – or worse – ladd…er, stairway).
Curiously – ominously? – I rather like the two on either side…which seem not to have “benefited” from remodeling.
I had to go back and forth a couple of times to figure out which was the ‘after’. The windows looked a lot better before the … sure, we’ll call it a remodel.
I like the “handrail to headache” on the left side of the stair.
I noticed that too. It doesn’t make sense. Walk up the stair to be hit by a blank wall and the widening stair for no reason. Maybe 40 kids will sit on the steps during a birthday party as if it where an amphi theatre. Could have been a nice nook to put a light, a chair or a table, but no.
Sarah and Winchester and Son, Design Consultants !
I am glad we have Socketsite, particularly since it has save me tens of thousands of dollars from making design mistakes. Initially I had debated whether I should install glass partitions or a modern custom designed wrought iron for an interior stair landing. After seeing this, I am going with the wrought iron instead.
They used the cheaper stock glass that has a green cast. If it makes any difference in your decision you can pay a little more and get neutral clear glass.
Thanks for the info. I also don’t like how the glass sits on a stainless steel track. The nicer ones are frameless, like high end shower doors. My landing requires only two panes for a total of 10 feet, glass or otherwise. Basically I want a look and design that pops. With metal, you can do an intricate 3D basket weave design with various metals such as copper.
The nicer look has the steel track buried but it’s still there
It’s easy to make fun of a ‘remodel on a budget’. Fact is, many people would prefer to buy a move-in ready home, white box or not, and regardless of some sub-optimal design decisions. Maybe this one was priced too high initially, but at the new price I don’t think this will be very profitable for the developer. The remodel must have cost them $500K or so, plus agent and other fees, plus they’ve worked on it for 2 years. Hiring a decent architect would have added to the cost and – even though the end result would have been better – I’m not sure it would have earned itself back.
The hit-your-head staircase deserves to be joked about though, makes no sense at all
The interior seems .. fine?
That exterior though. Brutal. Not even trying.
Two words: No Garage
Can someone explain the seemingly random spacing on the retaining vertical wall boards? They don’t exist in the before shots, so I guess it’s part of the “renovaton”?
Also, no way they spent $500k on this. Maybe half that if they took their time.
Not surprised at the price. A totally redone flip in the Sunset went for $1.4M over a year ago that was redone with total crap materials and finishes. The house we rent in the Sunset just sold for $1.25M…2 bed/1 bath with unwarranted space behind the garage…needs all new windows, kitchen, bath and roof.
Tasteless and cheap renovations are going to continue as long as there is a profit available. There is a house on the south side of California Street in (lower) PacHts where the flipper removed five fireplaces, and even his own subs think the flipper is a philistine (but described with more colorful words.)
Is removing (wood-burning/polluting?) fireplaces in a city that never gets truly cold supposed to shock our senses of propriety?
No. Destroying architecturally appealing interiors is supposed to shock. Plain cheap sheetrock in place of beautiful 140 year old fireplaces and moldings qualifies for “philistine” or other words beginning with F and A.
Numbers don’t work if you put in high end options. It’s crazy that people have to pay $1250 to $2k per sq ft. to live in a decent neighborhood in SF.
Keep in mind that the average price paid for a home in San Francisco over the past year was under $900 per square foot. And in Pacific Heights proper, a somewhat decent ‘hood, the average was under $1,500 per foot.
Makes me feel better about only getting $888 a sq ft for a condo in the western addition late last year.
I would add though that for someone who isn’t a developer who can’t buy at cost are in for a world of hurt if they try remodeling on their own.
As I mentioned in another thread, I’ve gotten a couple of quotes for a down to the studs remodel with NO luxury finishes (but new foundation) and both quotes came back at over $2k per foot. I’m trying to whittle it down, but it’s becoming impossible to do a basic remodel for under $1k per foot.
My guess is we are going to start seeing fewer and fewer flips other than those of incredibly well-connected developers with deep pockets and/or unless the costs can be passed off somewhere else.
Please give us more details on the $2K per foot quote. You must be in Pacific Heights or some other “sitting duck client” neighborhood. Is it a tiny house? Or you have an elaborate cantilevered foundation? Or you come across like a potential nightmare client (No offense – your comments here are always thoughtful and measured. I am just trying to imagine how you would generate such a value).
Three of those, at least. Yes, it’s arguably in Pac Heights and, yes, it’s an extremely small structure. Site work, concrete and steel add up to about 300k by themselves. And at this point, I’m definitely a nightmare client, although admittedly I’ve repeatedly stated no high-end material, no glass panels, minimal custom carpentry, etc, etc…
Contract work aside, I was also speaking with a neighbor who has done several remodels and we both agreed we were “marked” as easy targets by our respective architects probably due to the location of the buildings. In my case, my attorney presented a way to submit the architectural plans to the planner with minimal muss and fuss, only for the architect to do the exact opposite, so the project was unnecessarily redlined into oblivion (long story short, really tight property lines and making sure there is proper egress and fire-rated windows, etc, etc). The architect then took the project back, I believe, five times, to the same planner all without my knowledge racking up massive fees. Something similar happened with my neighbor. And once that happens, you’re just boned… I changed architects, but by then it was too late.
Well, good luck with your project, but even in San Francisco, if someone told me a 2Ksf house would cost $4mm to remodel, I would be morally compelled to respond with a mixture of laughter and profanity. I must also infer there is some historic nature to the structure or else you would be far better off tearing it down and starting from 0.
It’s tough to tell with architects up front. And planners. And neighbors. And all of that has something to do with our housing prices.
denis,
those numbers don’t seem right. Are you talking about the build only at $2000/ft or including your architects, and permits etc. into that number?
Just build. I really have no idea how to proceed at this point. Even though it isn’t historical by any stretch of the imagination, the building has a legal RC apartment in it, so I can’t legally demo. Maybe I should call the guy that got the emergency demo permit for that house on 20th street, ha! Anyway, I’m open to suggestions if anyone’s got them!
I often walk past this house when walking my dogs and am always miffed at the quality of construction—or lack thereof. It was sloppily done and it shows in person.
You should have more contractors look at it. There has to be better pricing out there for you. Unless of course you are saying “I want to redo the whole exterior and all new foundations, and just a small 10×15 foot kitchen. I’m only doing 150ft. how is it coming out to $2000/ft?”
UPDATE: Truth in Advertising Take Two