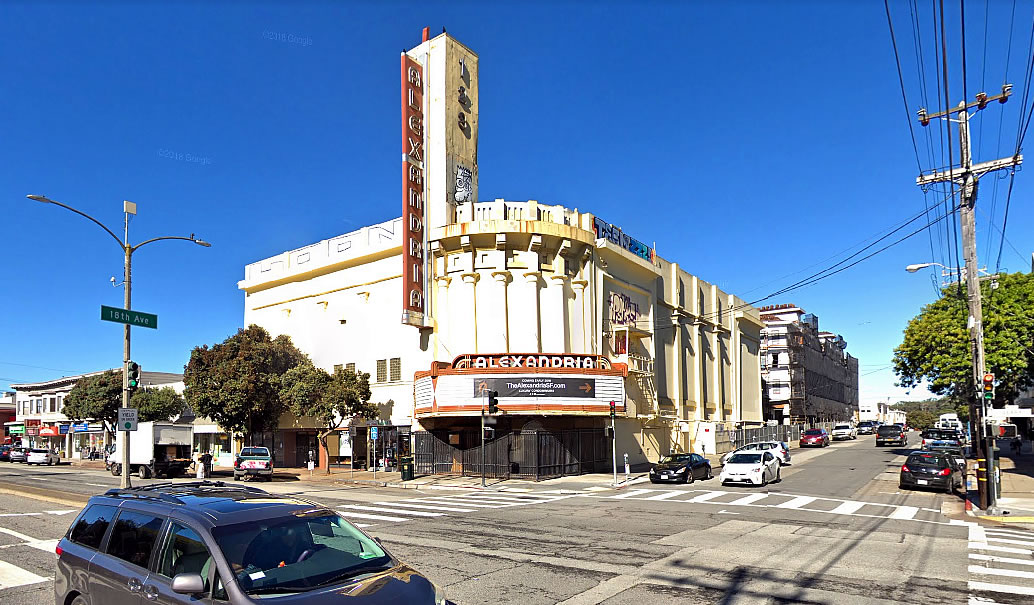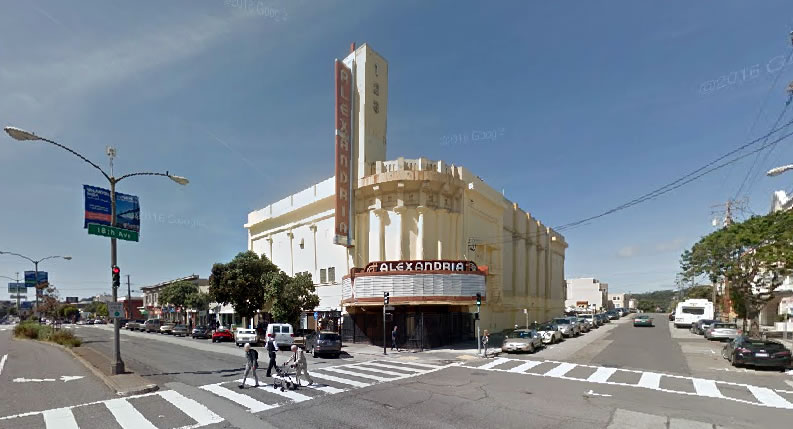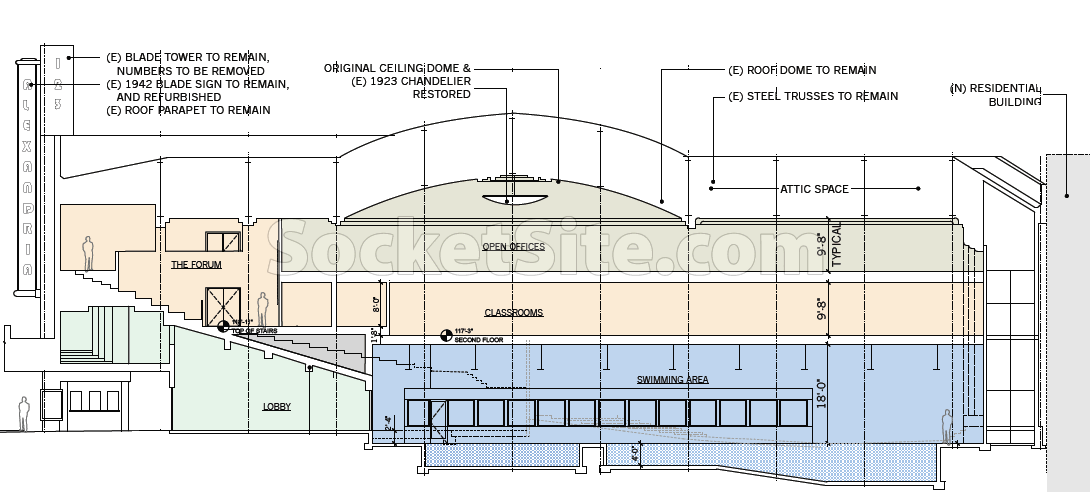As we first reported at the end of 2016:
With the redevelopment of the former parking lot parcel behind the dilapidated Alexandria Theater at 5400 Geary Boulevard underway, new plans to completely redevelop the actual theater have been drawn. And as newly proposed by TimeSpace Real Estate, the first floor of the theater will be turned into a 15,000-square-foot Swim Center with two pools and a viewing area.
An expanded second level would become a 7,200-square-foot Learning Center with 12 classrooms. And an all-new third level would become an open 8,200-square-foot business center, which Elevation Architects envisions “will be one of the most exciting new office spaces in San Francisco.”
And with the paperwork to secure building permits to start construction having been filed with the city, the formal request for authorization to progress with the aforementioned transformation of the theater, which was shuttered in 2004 and has seen better days, is now working its way through Planning.



Bravo! Finally, something better than a boarded up remnant from the past….
Geary is such a disaster. We need to rezone for 6-10 stories of housing (above office/retail/swim centers) the entire length. And fill in several of the the freeway-style lanes/underpasses that destroyed the Fillmore/Japantown.
Having lived in the Fillmore area for years, the underpass did not destroy Japantown. Even if the underpass is removed, it will still be a very wide expanse (see Gough and Geary; Laguna and Geary; Webster and Geary) which will still leave the area feeling separated. Removing the underpass does nothing but slow down Geary traffic and make it less safe to cross Fillmore at Geary. And, it will make some construction company rich. I like the underpass because it is much safer for pedestrians to cross Geary at Fillmore and it makes the bus faster. I do agree that Geary needs to be rezoned for higher buildings though.
i agree with this. i don’t understand how the underpass destroys the fillmore/japantown. if anything, it actually helps connect the two parts and make it passable without having to build more bridges. the issue isn’t with the underpass, it’s with geary being so wide at this area.
That’s my point, FYI the underpass was added along *with* widening in the 1960s which turned it into a freeway and killed many businesses along the corridor. Make it a neighborhood street with a subway, light rail, or BRT—but it does not need 8 lanes. Also just discovered there was actually a plan to do this, as part of the Geary BRT project, but I think that part has since been abandoned.
Ok, I see what you were saying. I would be great if they had a subway out to the beach or underground light rail. That would greatly reduce the traffic and help business owners on Geary.
This is 100% correct. The problem with Geary is its width – the underpass helps to mitigate that. It feels much safer and more pleasant to cross Geary at Fillmore than at teh at-grade crossings at Steiner or Laguna.
The main problem I can see isn’t the underpass, or even the width of Geary, but the fact that the Japantown mall turns its back on Geary for 3 long blocks. Just blank walls and delivery docks. Even the Peace Plaza presents a wall on Geary.
As for the Alexandria, the main problem is location. The pool is a good use in this community but I don’t see an “exciting office space” getting much excitement in the outer Richmond…
This! If the north side of Geary had shops, then it wouldn’t seem like such a dead zone. The only reason it seems so horrible is because of the ginormous blank wall of the Japantown mall. (Compare it to the south side of the same street, which is so much more pleasant and walkable; or the corresponding north side of Geary around the ends of the Masonic tunnel – which are not “upscale” by any means, but which are varied and walkable and feature a small variety of businesses.)
What business wants to front a freeway? The south side of Geary near Webster is just as bad: two big parking lots and the garage entry for a residential tower…are you thinking of the same street?
From everything I’ve read they are not going to fill in the submerged sections (too costly)
Yes! yes! yes!
The underpasses are not the problem. In fact should actually be longer – if the Fillmore underpass stretched 3 blocks, for instance, then you could have two complete blocks on either side of Fillmore itself, and the negative impacts of the “bridge” effect would be split in two. Similarly if the Masonic underpass (tunnel) were a block longer on each side, that would have freed up more space on the top of the hill, and allowed more of the N/S streets to be connected. (The Masonic underpass could start and end further out *without* requiring any more N/S street blockage than already exists.)
Bottom line, people need a way to get around the city. Facilitating that is not a crime, and can actually *reduce* delays and road rage.
8 lanes are not necessary here, especially with better transit coming. As the city grows, we have to get people out of private cars more.
‘better transit coming’. Well given the City’s own annual report just ranked itself at the bottom nationaly for transit reliablity, it can only go up. But I’m not sure when. So we might want to wait for the better transit to actually get here first before we go abandoning what works…
If you think that *driving* is what works, with some of the longest commutes / worst traffic in the country, I have a bridge to sell you…
It’s a helluva lot faster to drive from the Richmond to downtown, than to use Muni. And that’s *not* going to change with some red paint on the roads and forcing pedestrians to wait in mid-street islands.
Agree that Geary should be 6-10 stories all the way. You could sell the rights to develop and use the proceeds to pay for an underground MUNI line.
Yes! Yes! Yes! The perfect place to build up!
I can’t wait until they finish the La Quinta Inn they are constructing behind the theater!
What LaQuinta Inn?
He was joking because the new condos they built behind are similar in appearance to that hotel chain
I’d always had hope that someone like Alamo Drafthouse would have picked this up and put a theater back in here. But these plans are far better than have this boarded up and falling apart.
And I agree that height levels need to be raised for all of Geary, up to 10 stories if I could. It could add so much housing, albeit most non affordable.
Fox Theatre was torn down but this pile of junk still stands?
The unfortunate loss of several big theaters on Market St happened before preservation/repurposing attempts became feasible. The Fox, Paramount and State were all torn down in the early 60’s.
The State, being in the very heart of the retail district was anachronism almost as soon as it was built (notice all the major theatres built in the next decade were much further up Market) Considering it was replaced by an expanded Roos Atkins, it seems like an equitable swap, altho I suppose one could argue the relatively featureless exterior would have made a good conversion candidate…certainly the R/A was no aesthetic improvement.
The new condos next to the Alexandra are [priced] at $800K for a one bedroom w/ deeded parking and bike storage. HOA are $450 per month. $900K for a one bedroom + den. $1.2M for two bedrooms, etc.
It would make sense to add more office space to alleviate the need to travel downtown to work. The requirement to keep the theater’s shell limited that possibility. Aesthetics over pragmatism.
Hope the condo sales do well and set some good comps for the area and my nearby investment property. Historically, my tenants have worked in the North Bay but preferred to live in SF since they can do a reverse commute across GG bridge.
The “La Quinta” new condo building looks quite nice. Spanish Mediterranean with warm earth tone colors, brick accents, an interesting roofline and neat balconies. Plus, besides trees, it looks like there will be shrubs at the street level. This is the type of design there should be more of in SF. So much better than a Sunset special apartment building. Who was the architect? Did the neighborhood have input – asking as normally a boxy building gets approved in these situations.
This needs to be restored to a beautiful movie theatre of 1923. That’s it. Anything else is sacrilege.
You work up the numbers and let us know how that pans out…
If I am not mistaken, this Conditional Use Authorization for the new Swimming pool/Retail Arcade/Offices was approved on 6/20/2019. People are moving into the La Quinta Inn condos to the the north and progress continues.