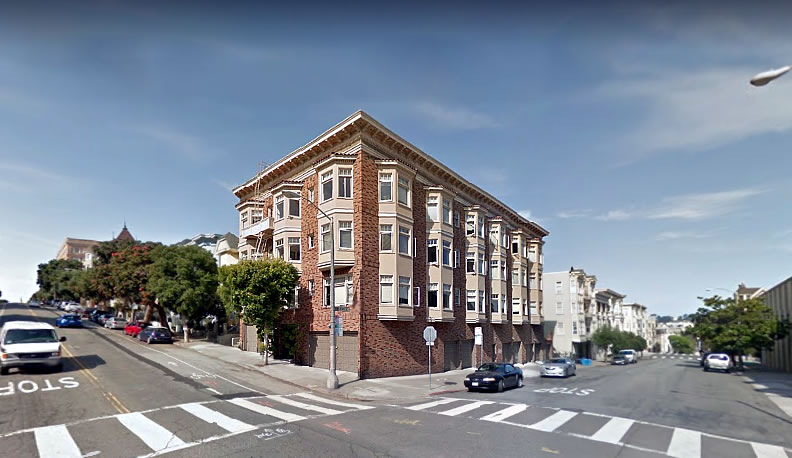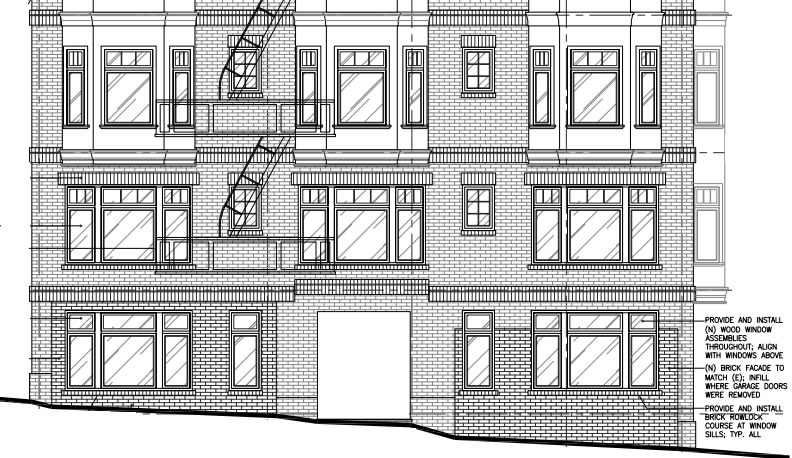Speaking of plans for building new accessory dwelling units (ADUs) in San Francisco, the development of which has greatly lagged expectations, plans to remove ten (10) of the eleven (11) garage doors and parking spots at the base of the twelve (12) unit building at 1100 Fulton Street, across from Alamo Square, are in the works.
As proposed, the ten openings would be filled with new, but matching, brick, wooden windows and paneled doors. And behind the infilled façade, six new accessory dwelling units would be constructed, including four one-bedrooms and two twos.
And while the building, which was designed by Edward E. Young and built in 1924, is a contributor to the Alamo Square Landmark District, as the proposed project would cause minimal changes to the form of the building without removing any character-defining features or materials, “with the exception of a limited amount of historic brick at [its] base,” Planning staff is recommending the project’s approval, conditioned upon the naming of a conservator to approve the infill materials and oversee their installation and plan.


such a great idea; I assume this is helping with “soft story” issues as well.
and, hey…it’s creating more street parking too!
SF sidewalks have too many garage doors in the way.
Odd observation. In the way of what? The doors don’t encroach into the sidewalk. They don’t block access.
For one, they create a vehicular way on the sides walk which can be dangerous at times (mostly just annoying, particularly when people park there). Lack of curb cuts is highly desirable for pedestrians, and also desirable for people who want to park on the street.
Really excited to see innovation around cost-effective but functional conversion of garages into ADU’s. The advent of Lyft and Uber already are pushing the conversation. The arrival of self-driving cars will take it even further.
I’ve lived just down the street, at the corner of Fulton and Scott, for 24 years and I enthusiastically support this proposal. I’ve noticed a couple or so ADUs going in to a prewar (pre-WWII) brick/masonry building near Scott and Hayes too.
I’ve also noticed the first wave of opposition to the residential building proposed at 1355 Fulton behind the whimsical “flying tire” facade of the F. Lofrano auto body garage. The neighborhood was recently flooded with flyers opposing the project for its size (9 stories). I’ll reserve judgment until more details become available, but this neighbor is inclined to think this is about right for this location in a city desperate for new housing.
A couple of these have happened in the lower Haight along Laguna where my partner lives (corner of Fell). The changes were fairly subtle to the building exterior–it took me a few days to realize what had actually happened. The increase to the street parking was a plus, at least for the rest of the neighborhood. I’d be curious to see interior photos of some of these–have any of these been a SS post?
6 homes. Nice token gesture. Appreciate, but let’s act like a city, rezone Fillmore Street parcels & the sea of project housing and build 10,000 units. Huge untapped mixed-income opportunity for housing in the heart of city. We continue to lookaway while we insist Brisbane build housing on the garbage dump and ignore what’s right in City Hall’s backyard. Anyone home?
“Fillmo” is gonna be a tough sell. Sure, there are hundreds of ‘garden apt’ in the western addition with courtyard parking. But you’ll have to overcome opprobrium about past racial ‘cleansing’.
But hey, maybe Mayor Breed would be just the person to do that, as she grew up just few blocks away. Don’t think you’ll get much buy-in from the current residents though (and a big part of her base!).
Creating thousands of additional homes for her base — a good conversation to have. I’m in the neighborhood and want to see the substantial underutilized developments reconsidered as a mixed income (denser) vibrant neighborhood. Vision, voice, Planning.
Ugh I live in this neighborhood but let’s leave the Fillmore alone after all the damage we created there trying to redevelop it (twice now)
WOW. Sure it’s only six units here but if this is successful, we’re talking about the possibility to add thousands and thousands of units. I’m thinking about my old place at the corner of Capra and Pierce in the Marina.
On every corner is a building like this, and you could add so much density without harming the architecture or changing the character of the neighborhood at all. Not to mention addresses soft story problems and adds street parking.
dwelling > parking
Not to mention that being ground level, there is the potential for many such units throughout the city to be ADA accessible.
These spaces haven’t been rented by tenants? Parking space buyout?
UPDATE: Church Opposes Infill Housing, Cites Competition for Parking