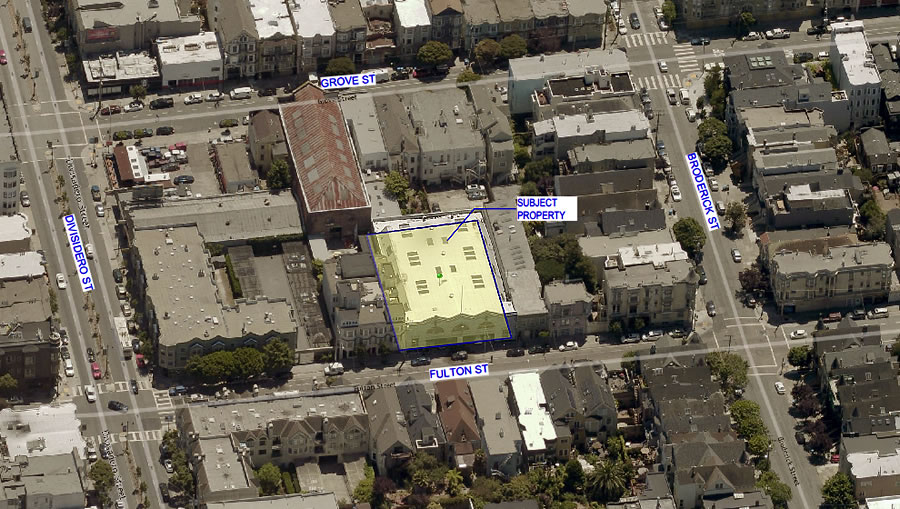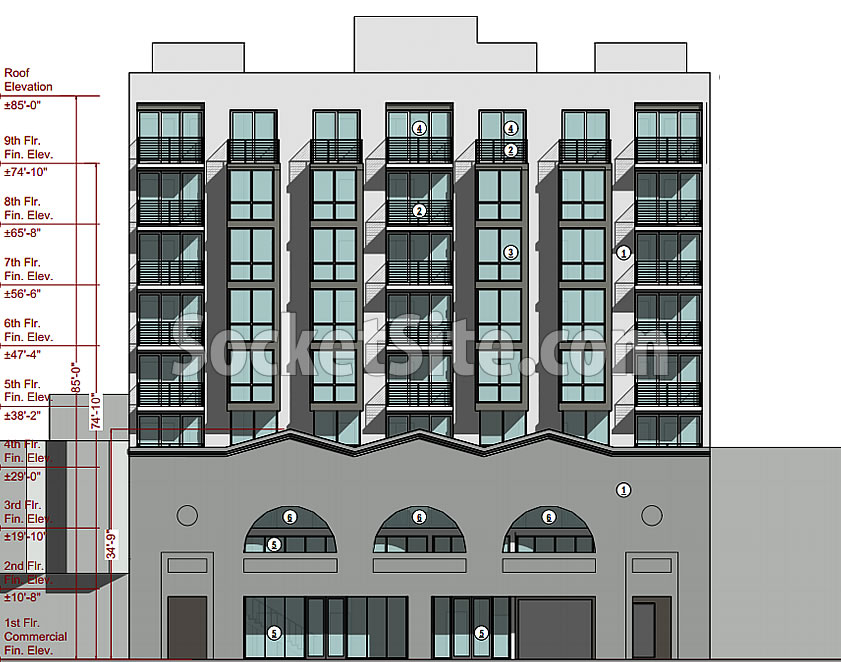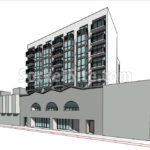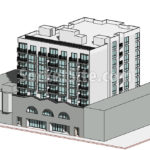The façade of the F. Lofrano & Son auto body garage at 1355 Fulton Street is currently slated to be saved. But plans to level the bulk of the 14,000-square-foot building are in the works. And as envisioned and newly rendered by SIA Consulting below, a 72,000-square-foot development could rise up to nine stories in height upon the NoPa infill site.
While the 12,000-square-foot parcel is currently only zoned for building up to 65 feet in height, the project team is planning to leverage the State’s Density Bonus Program to achieve the additional 20 feet.
And as such, the development would yield a total of 75 apartments, with a garage for 36 cars, a storage room for 75 bikes and a 2,100-square-foot retail space fronting Fulton Street. We’ll keep you posted and plugged-in.




There is no area of the city called Nopa. Or NoPa.
Wrong. NOrth of PAnhandle.
Wrong. Welcome to the Western Addition. And or Fillmore.
The dividing line for “Western Addition” is Divisadero. The southern side of Fulton, from Divisadero to Stanyan, is technically “North Panhandle” (i.e., NoPa) per the MLS.
yes, but that name was made up by realtors to try and get it our of “western addition” label. it was the Western addition up until about 10 yrs ago.
I prefer “Alamo West”
Eastern Western Addition? So’west Pac Height? Lower Pac Flats? Edo? (East of DivisaderO)
Dogpatch, Butchertown, Alcatraz, the Barbary Coast, maiden Lane, Cow Hollow.
Those are proper San Francisco names.
NoPa? sounds like a medicine your prescribed when your old for urinary incontinence….
Things change. NoPa didn’t used to exist. Neither did The Castro. Neither did SoMa. All were created for a myriad of reasons as neighborhoods developed and changed.
There certainly is a NoPa now. There’s even a neighborhood association (NoPNA) which represents it.
dang, only 10-ft ceiling heights on the ground floor? in a 2,100 sqft space? pretty meager … but the state density bonus will allow them to skirt that planning requirement. i guess a clinich or something could go there? whatever, looks great, built it.
The majority of the retail space sports a double-height ceiling, with an 800 square foot mezzanine level (note the stairs through the window).
wait is the third level just looking right at the back of the old wall? ouch.
Welcome addition to the neighborhood! (Although please kill the ridiculous [original] facade.)
Can anyone explain why this building can / is aiming to reach 85 feet but the much larger and slightly more transit-friendly site at 400 Divisadero is only 65? In other news, the application for Condition Use for 400 Divis was released and is linked in my name. Estimated cost to build: $39M.
[Editor’s Note: Or as we actually reported last year, with respect to the plans for the car wash site at 400 Divisadero Street: Major NoPa Development Redesigned, Plans Formalized.]
None of these sites are transit friendly, because MUNI is not friendly transit. If it’s not within a close walk to BART then there will be plenty of car trips generated by these condos, not to mention the circling around for parking, in an already sorely congested area. If you can afford a condo at these prices you have at least one car and probably two in the household. Just another nail in the coffin for the quality of life of the existing residents.
SF wants to add a ton of housing, but sorely lacks in infrastructure upgrades to accommodate neither existing residents or any influx. NYC, which is more transit friendly, is facing a similar issue with a lot of new construction projects, but the transit systems are unable to cope and deferred maintenance taking its toll.
I agree with you that MUNI is not friendly transit but the 5-Fulton is a decent commuter line downtown. Having lived in the area for over ten years, I disagree that this is a “sorely congested area.” There is never any major backup on Divis or Fulton. Half of the apartments get a spot, and I don’t think all units will own a car in the age of Uber / Lyft / Getaround and more. The ~100 new residents in our area add foot traffic to location businesses, as well as reduce crime through numbers. But, grumble on about the negatives all you want.
Disagree. I live in the neighborhood, at Fulton and Scott, and can report from close, constant observation and experience that Muni service on the 5 Fulton line, which runs from downtown to the beach, has improved amazingly.
Buses – especially the 5R on weekdays – are more frequent and significantly faster thanks to improvements like timed lights, enhanced rights of way (with the introduction of traffic circles at some intersections), and faster boarding/exiting due to the introduction of articulated buses (with more rider capacity and more doors) and Clippercards.
Service on the 24 Divisadero bus also seems to have improved, though not as dramatically. Service on the 21 Hayes seems largely unchanged. And for many in the neighborhood, the N-Judah is a mostly flat, very pleasant 10 or 15-minute walk. So that’s an option too.
There’s still lots of room for improvement at MUNI, but fairness requires acknowledging significant progress made so far. As for BART, it’s a regional – not a city – transportation system, the equivalent of the RER in Paris, in contrast to that city’s Métro. If proximity to a BART station is the requirement for denser development in San Francisco, most of our city will be off limits, making it even more difficult for people to afford to live here – or stay.
Totally agree!! Why don’t they build these wonderful new units that have no relation to existing structures in Pac Heights?
Bold prediction: the next auto-body shop to drop is a duo in Hayes Valley. Domport Auto Body and Fell St Auto Service (on Fell and Octavia) combined make for a juicy parcel mere feet from Patricia’s Green, Blue Bottle, Smitten Ice Cream and Biergarten. Those condos would sell for a premium over anything on Divis, despite my Panhandle defender status.
The old facade is in what way worth keeping? It was cheap when new and hasn’t improved with age. And the nine stories behind looks to be a sort of updated cousin to the nearby, dimly semi-brutalist, senior public housing at 1750 McAllister.
Worth saving IMO. I was initially of a similar mind as you regarding the proposed retention of similar facades in the Rockwell development on Pine @Franklin but am now quite pleased with the finished result.
Agreed that the Rockwell facades turned out well – except for the particularly clumsy rectangular windows now inserted within the arches. Would arched windows have been too much to ask?
Interesting also, 1450 Franklin’s razing and RECONSTRUCTING the old facades – but managing to completely omit the finesse of the original detailing and proportion that made the originals worth retaining in the first place. The replacement has all the elegance of your typical stucco on chicken-wire big box mall development.
I assume they’ve designed it this way so that when some future generation realizes that 90% of the facade retention projects were some misplaced idea about preservation they can tear it down and reveal the new building.
San Francisco’s historic parking garages are important touchstones of the city’s development. By this, I don’t mean to celebrate the advent of the private automobile, which completely distorted the dense and livable “streetcar suburb” pattern of development in San Francisco (and across the country). What I do celebrate is that parking garages of this era were not featureless cubes treated as an afterthought, but rather designed to have a robust and dignified street presence.
These buildings also managed to meld with the scale of their surroundings and remain infinitely preferable to the surface parking lots that became common elsewhere. Overall, they are an increasingly rare property type, and as a group are a really neat slice of the city’s architectural history. They have even been the subject of a book: Mark D. Kessler’s “The Early Public Garages of San Francisco: An Architectural and Cultural Study: 1906 – 1929.”
This garage is definitely among the upper tier in terms of design, and the triple gable and arched windows are a clear homage to the original Pennsylvania Station in New York (a fascinating irony in itself, that an auto garage was designed to look like a train station). Here’s a Wikipedia photo of Penn Station for comparison.
I’ve always heard that that Penn Station(‘s Ticket Hall) was based on the Tepidarium – or was it the Caldarium? – of the Thermae Caracalla, where Romans used to “park” their keisters for long periods of time in relaxation…so it seems like this is a return to both form and purpose.
Locally, the Palace of Machinery at the 1915 World’s Fair in the Marina was a massive, if temporary, building with very much the same sort of triple gable / arched window composition as Penn Station / Baths of Caracalla.
How right you are!
This 9 story building extends the Divisadero zoning to the middle of a residential block. Aside from its Las Vegas tower/inappropriate intrusion, it probably will never be affordable. This neighborhood is a miracle of 1890’s urbanism, particularly Broderick Row which is only one of the architectural gems in a two block adjacent radius.
This monster is out of scale, monumentally dull and sets a bad precedent for the rest of NOPA. Remember Justin Hermann who demolished the most remarkable Victorians in SF and replaced them with the Western Addition towers? They all had to be demolished because of their terrible urbanism, decay, and eventual infestation of crime.
These blocks of NOPA need to be preserved at the scale they are now. Recent infill with 3-4 stories is welcome. Affordable housing is welcome. However, this proposal must be stopped.
I agree with WJS! This building is monstrously out of scale for the neighborhood. What we need is affordable housing not more luxury towers, and the scale and style should fit into the historic style of the neighborhood. How about something understated instead of garish?
We don’t need another Justin Hermann destroying the livability of our neighborhood. Try erecting something like that in Sea Cliff and see what happens!
Why isn’t Geary a “transit corridor”? That’s a much bigger, busier street with a more reliable bus line. If developers want to make more money building towers, how about looking into Geary? No towers in Nopa!
Affordable housing yes, but let’s be reasonable. This proposed 9-story monstrosity is totally out of proportion to anything in the vicinity, and much too huge to be sitting in the middle of residential Fulton St. Looks to me like some greedy developers wet dream. No to the Lofrano Tower!
I agree with Leilani and WJS. Of course SF needs much more affordable housing and infill is an important way to get there. But the proposed building in both height and aesthetics neither blends with nor complements the surrounding architecture. It looks dropped onto F.Lofrano by insensate aliens.
A new build doesn’t have to be faux Victorian but it should relate to its context. There are examples throughout the city of new and interesting buildings that that play well with the neighboring structures, and the neighbors themselves, and aren’t a blight to their surroundings. NOPA deserves no less.
Calling 9 stories a “TOWER”? Really? Come down to SOMA where 5M proposes to build 44 & 39 stories in the middle of residential “alleys”…despite all kinds of zoning to the contrary, and we can talk towers!
UPDATE: Plans for Nine-Story NoPa Development Progress