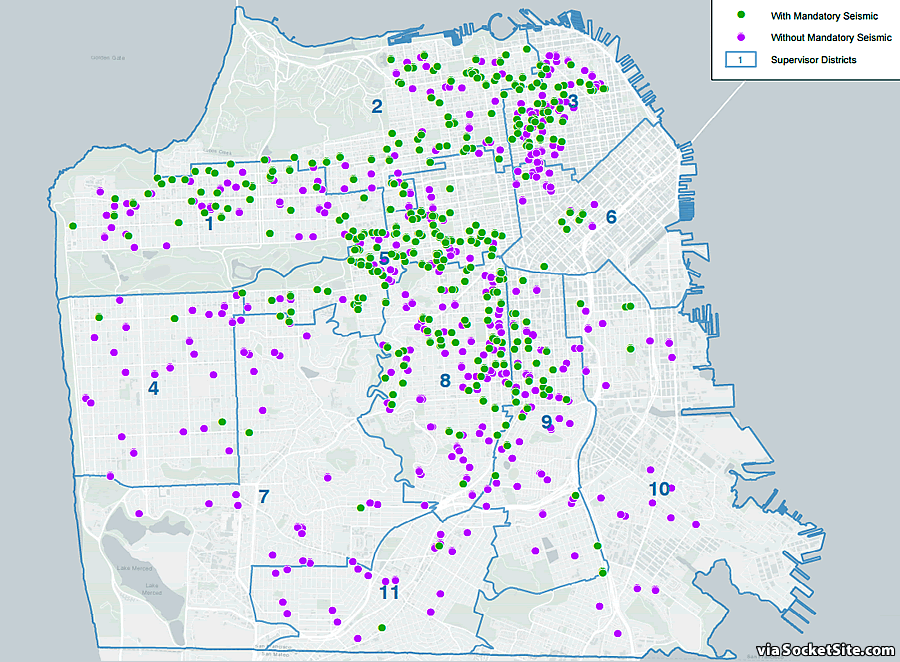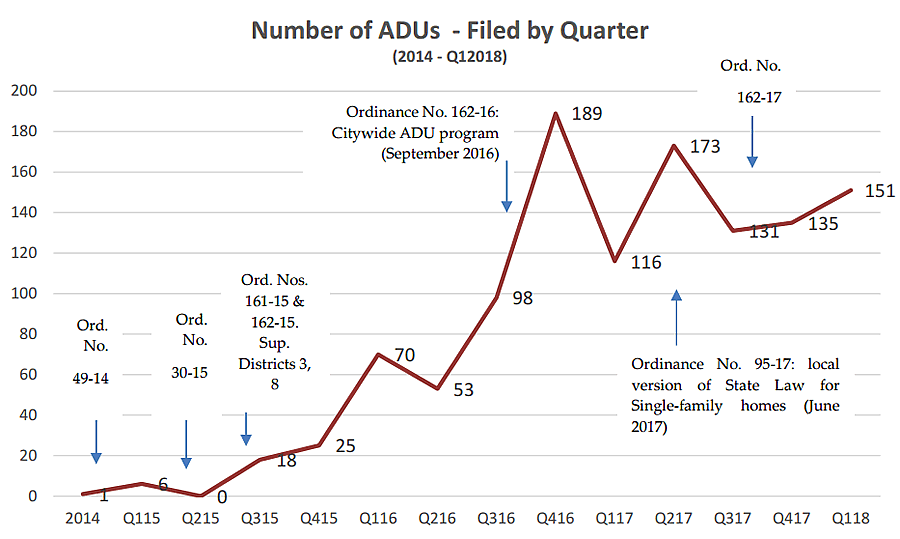Discretely enacted in 2014, rolled out across the entire city in 2016, and expanded to increase flexibility for the inclusion of single-family homes in 2017, San Francisco’s Accessory Dwelling Unit (ADU) program has so far resulted in 691 applications for building permits to legally add 1,244 ADUs to existing structures throughout the city as mapped above by Planning, roughly half of which (54 percent) have been filed in conjunction with a required seismic retrofitting project.
But of those applications, only 179 permits for 306 ADUs have been issued. And only 28 ADUs have been completed across the city to date.
That being said, 73 percent of all applications have been filed within the past two years, with 90 applications for 151 ADUs having been filed in the first quarter of 2018 alone. And based on Planning’s audit of the permitting process, proposed amendments to relax the two Planning Code requirements “that persistently create challenges for adding ADUs, or significantly delay their approval,” namely exposure requirements and bike parking standards, could soon be adopted.
Based on applications, the most commonly planned ADUs are studios (averaging around 460 square feet) and one-bedrooms (averaging around 630). And in terms of the economics, based on 7 responses to Planning’s anonymous survey of the 28 completed ADUs, market rents have ranged from $2,250 a month for a studio to $3,100 for a one-bedroom. Keep in mind that it’s illegal to rent an ADU on a short-term basis (i.e., airbnb).


What irks me is that its ‘legal’ to airbnb part of an SFH, even if that ADU was added illegally
This is a slightly better report than last year’s, which had only a dozen ADUs completed. The two main reasons cited in 2016 for paltry housing production (despite promising, ambitious expectations) were costs (~$150-200k) and bureaucracy, especially the SFFD permits. This made me wonder if SF Treasurer, partnering with MOH, should create a co-investing ombudsman service that loans the funds and clears the permits, and gets repaid through revenue-sharing until upfront costs are recouped. If done right, the city could more than break even, homeowners could get mortgage relief via their portion of the rent, and both would partner to substantially increase housing supply.
Someone I know has a single family home (built pre 06) to which they recently added a code compliant basement in-law unit. Construction was permitted though the in-law’s kitchen was added after inspections.
If they were to submit this to the ADU program, what would it cost them, and would it subject the entire building to rent control?
As I understand the Rent Ordinance, if an ADU is added to a SFH then rent increase controls would apply to both units. The SFH is no longer a SFH which is the factor that prevents price controls.
If there is a kitchen it’s an effective second unit and they have already subjected themselves to rent control. ADU concept is irrelevant.
I dont think so. it was built after 79 so costa hawkins applies i think
You have to waive your Costa Hawkins rights if you put in an ADU. At least, I did.
“You have to waive your Costa Hawkins rights if you put in a ADU.”
For a Single Family Residence, this is not true if you don’t require and local Planning “waivers.” Please see the “Waiver ADU” and “No Waiver ADU” Fact Sheets.
I own a condo in a two unit building in SF, and have an ADU which was constructed after inspection of a permitted construction project was finished. It conforms to all code except for separate PG&E, and the ceiling is *two* inches too low (7’4” vs the needed 7’6”). I’d love to make it a legal unit.
Anyone have experience on the ramifications for a condo building? Would my building co-owner have rights at all to ownership of the new ADU? What does the city think of ADU’s built as part with condos?
7′-4″ is REALLY low for humans to live in. We’re not a 3rd world country.
“We’re not a third world country, we need building codes.”
But also, how many homeless could we get off the streets in very short time if we expanded the definition of a home in regards to the building and zoning codes? Probably most of them.
You can expand the definition of a home as much as you like, but that’s how the Ghost Ship disaster happened.
We have a way of deciding as a society what is safe to build, and it’s called the building code. Overzealous? Unreasonable? Most of all, inconvenient? Sure. But it’s how we decide what is safe to build.
I think you’re confusing Planning codes with building codes, the former generally defining where people may live, the latter what’s safe (tho of course “safe” may be relative to type of occupancy).
But anyway, GS “happened” b/c it was a deathtrap: overloaded/improperly installed wiring – or nonwiring (aka: extension cords) – blocked/non existent exits, improper egress, etc. It was unsafe for any type of occupancy, semantics had little to do with it.
You’d be surprised at how comfortable it feels. When people walk in, their first reaction is normally “Wow, this looks really good.” I’ve asked numerous people what their impression is of the ceiling height is, and the reaction is “not ideal, but not a dealbreaker at all.” Brand new ceiling, lighting, windows, kitchen, flooring, and walls help 😉
Building codes still apply and are more stringent now than when your building was constructed. Better off keeping your unpermitted work off the radar.
The remodel (of a 1906 building) was done in 2015. It has brand new sprinklers, detectors, lighting, windows, and multiple forms of egress. My questions are about ceiling height as well as ramifications of a condo building. I am considering going into the permit office and, as long as I’m able to ask questions anonymously (Hi, I’m “John” from Nob Hill) see what they say.
Ceiling height is part of the building code. I suggest you consult a local architect.
This suggests that in many jurisdictions, your 7’4″ would be sufficient, given a recent change in code. However, San Francisco has not adopted that part of the code. Because San Francisco.
Regarding ceiling height, can the floor be recessed? Our ground level studio was excavated and steps down about 12” creating legal height should we convert the space to something other than ‘storage’. The adjacent storage room remains original low height,
Unfortunately, no. I asked about that, the quote was six figures. I have read that somewhere the city would consider a ceiling height variance down to maybe 7’0” as it’s completely liveable and doesn’t feel uncomfortably low at all.
Can you strip the carpeting? Sand down the floor?
That ship has sailed. During construction, the quote was six figures for recessing the floor down a foot or so due to various factors. Shaving off two inches of joists was also going to be absurdly expensive. Now I have brand new flooring and ceiling so not going to touch it.
This is more good news for housing owners and providers. ADU’s are difficult to build and will have only a small impact at the margin.
If they don’t address the SFFD versus Planning Dept separate egress issues, or relax the myriad difficulties that go along with the zoning changes of 2 units becoming 3 units, then they’re missing major stumbling blocks as to why more ADUs are not being permitted.
“Discretely enacted in 2014”? By this do you mean “enacted separately” as the word “discretely” suggests? If so, separately from what? Or is this an error? Do you mean “discreetly enacted,” which is to say enacted quietly with little notice, much less fanfare?
[Editor’s Note: If unclear, perhaps try clicking the background link as provided.]
I don’t think there was anything discreet about the legislation’s adoption back in 2014, it was certainly well-discussed and vetted in the Castro-area neighborhoods where it was to apply. I believe SocketSite also gave it plenty of light.
It seems many postings are happy for people to live in sub par, non-compliant buildings with sketchy egress. Anyone recall the ghost ship?
A fully sprinkled, well-built, Planning and Building dept permitted, inspected and approved new construction flat with egress to a 15 X 15 minimum open space is a far cry from the Ghost Ship.