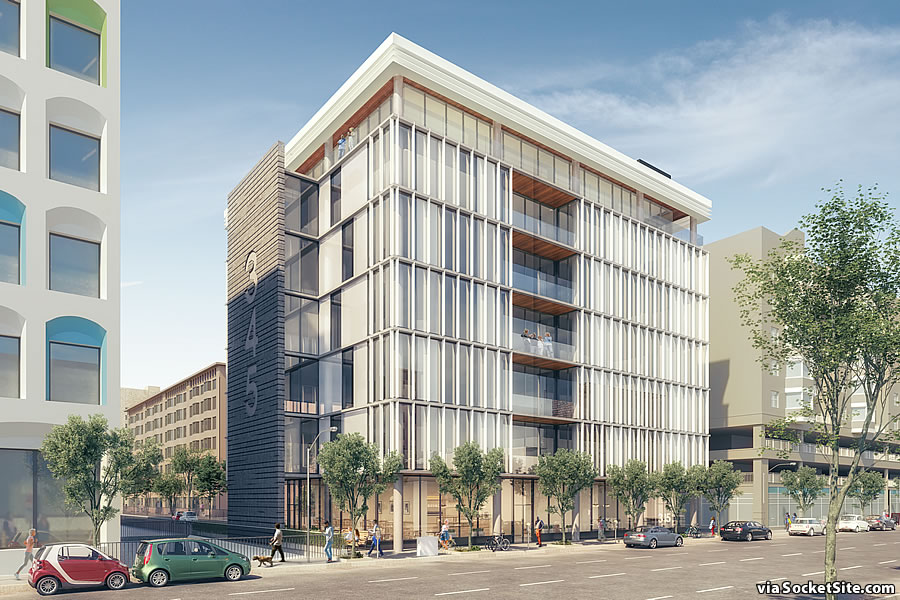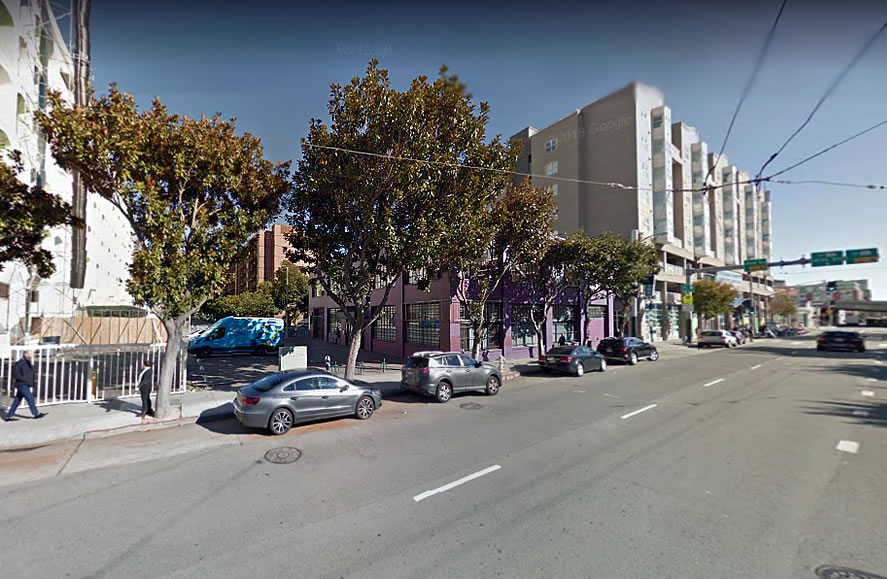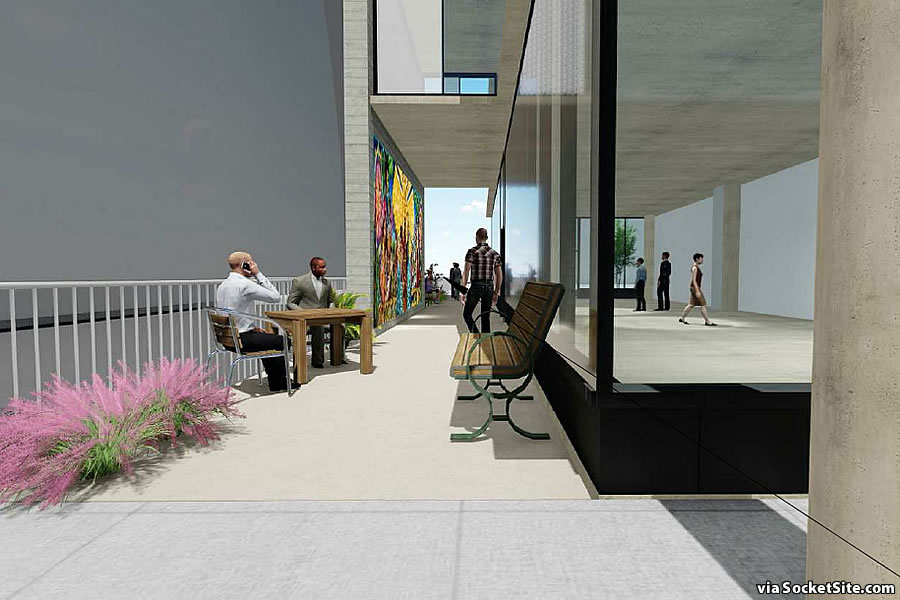Having qualified for a streamlined environmental review, plans to raze the former Pacific Bicycles building at 345 4th Street could be approved by San Francisco’s Planning Commission next week.
And having avoided being classified as an industrial building, as it was originally built back in 1925 and which could have required any redevelopment of the Central SoMa site to include up to 7,500 square feet of replacement Production, Distribution and Repair (PRD) space, the proposed development to rise on the site would yield 49,901 square feet of new office space over 2,700 square feet of ground floor retail, as newly rendered by Stanton Architecture.
And as the total office space is less than 50,000 square feet, the project would qualify for an allocation from the city’s pool of allowable “smaller building” development, as regulated by Proposition M.
But in terms of the Planning Department’s request that the project team consider widening the proposed development’s mid-block passage between 4th and Tandang Sora Street to a minimum of 18 feet, “to allow [for] a usable and inviting space,” it remains roughly 8 feet wide as designed.



It seems as if allocation from the 2 million feet in the large M pool is not happening for large proposed projects. Like the Flower Mart which would use all of the existing allocation and a bit more. For whatever reason, the larger proposals are moving very slowly and indeed no new large projects come online until 2021/2022 (the Claw) with no major projects under construction to follow the Claw – but for the Chase Arena office component.
Given the above and the fact that the moderate sized Showplace Square project is set to get 86K from the large pool one would think more of these 49999K projects would go for bites out of the large pool. Start using allotments from the large pool. In this case, widen the alleyway and add several tens of thousands of feet of office space at the same time. Economies of scale would seem to favor an 80K, 90K or 100K office project here It would sweeten the developer’s bottom line. These medium sized developers should go for it as the Planning Commission seems willing to play.
FYI, there is a move afoot which would create an additional 2M+ SF of allocable office space by reclaiming commercial uses which have been converted to residential over the years since Prop M was implemented. It is designed expressly to address the conundrum posed by Central SOMA development proposals, would not have to go before the voters and appears to have majority backing of the BoS including “progressives” such as Peskin.
Had not heard of that. The Central SOMA proposals alone would take up 5 or 6 years of allotment. The conundrum you mention may be why no large office projects have been approved in a while – I’d expect that behind the scenes the developers and their legal teams are fighting with each other to get the 2 million feet available. Still, it seems planning is willing to dole out smaller large cap allotments as with the Showplace project which, were I the developer of this project, I’d take advantage of. Come back with a much nicer/larger alleyway (lots of shrubs too) and ask for an 80K allotment – adding several floors.
J K Dineen reported upon the combined efforts of Peskin and (soon to be ex-)Mayor Farrell in the 6/04 edition of the Chron. The actual number to be added to the 2M SF available under M is another 1.3M.
That’s correct. The proposed ordinance, which would allow the square footage of office space that was converted to a non-office use to be added to the development pool, is currently in the hands of the City’s Land Use and Transportation Committee.
Or perhaps it might have more to do with the actual fact that approvals for those large office projects you’ve referenced are dependent upon the passage of the pending Central SoMa Plan?
The Commission always makes spot exceptions. Aren’t they doing that with the Flower Mart in terms of height? What about the, in limbo, 5M project – does that conform to existing planning regulations? So, yes and no. The commission apparently is willingly to grant allotments from the pool independent of the larger projects. Why not go for it in a project such as this – come back with a spectacular, wide alleyway and an 80K or 90K or 100K building.
Perhaps the fact that this site is only zoned for 85 feet in height, which is the full height of the 49,000-square-foot project as proposed?
This is a good looking project.
Change the 345 to a green wall, the street furniture shown is not too matching, need to upgrade, the concept for the grade level alleyway.