With the key Planning Commission votes and public hearing for the massive 5M Project scheduled for September 17, the project sponsors are slated to prep the Commission tomorrow with a preview of what’s to come, both in terms of the formal presentation and a possible clash between proponents and opponents of the development as proposed.
Spanning a 4-acre South of Market site bounded by Mission, Fifth, Howard and Mary, the 5M Project now includes 688 new residences (down from 1,200 as originally proposed); 800,000 square feet of office space; 69,000 square feet of new ground floor retail, restaurant, educational and cultural uses (down from 150,000 as originally proposed); and 49,000 square feet of public open space, not including the proposed conversion of Mary Street, between Mission and Minna, into a pedestrian-only alley.
Currently only zoned for development up to 160-feet in height, an up-zoning of the 5M project’s parcels will need to approved for the development as designed by Kohn Pedersen Fox Associates for Forest City and the Hearst Corporation to rise up to 470-feet as proposed.
And the cumulative shadow limits for Boeddeker Park, upon which new shadows would be cast, will need to be raised by the City.
If approved by San Francisco’s Planning Commission and Board of Supervisors, construction for the 5M Project could start as early as 2017 and would span an estimated eight years to complete.
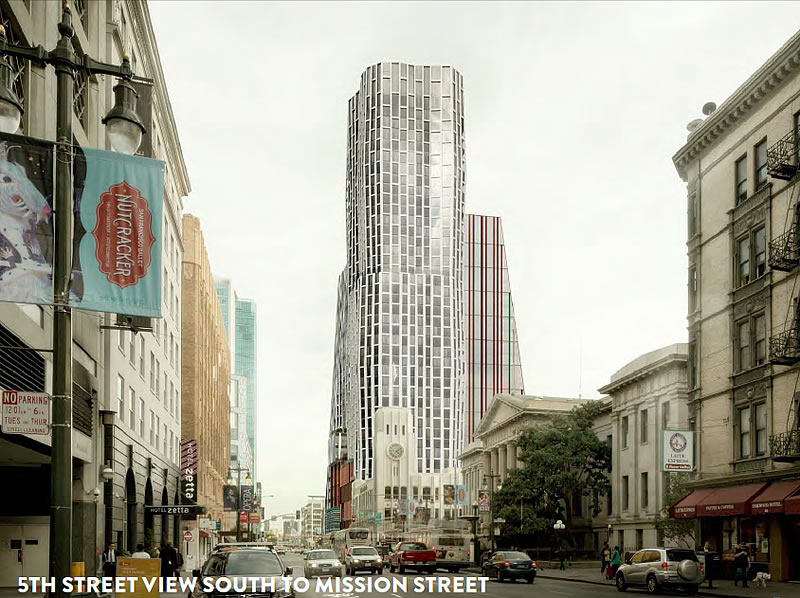
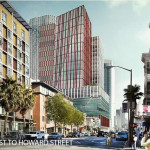
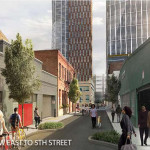
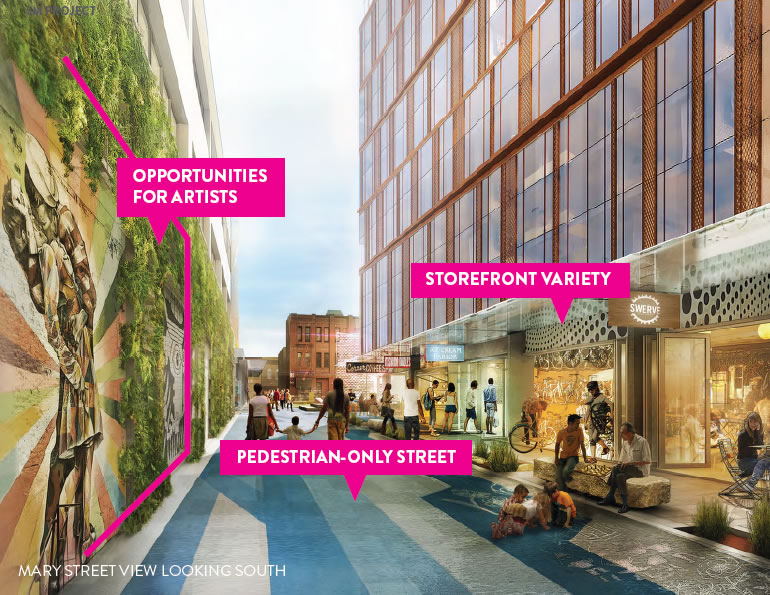
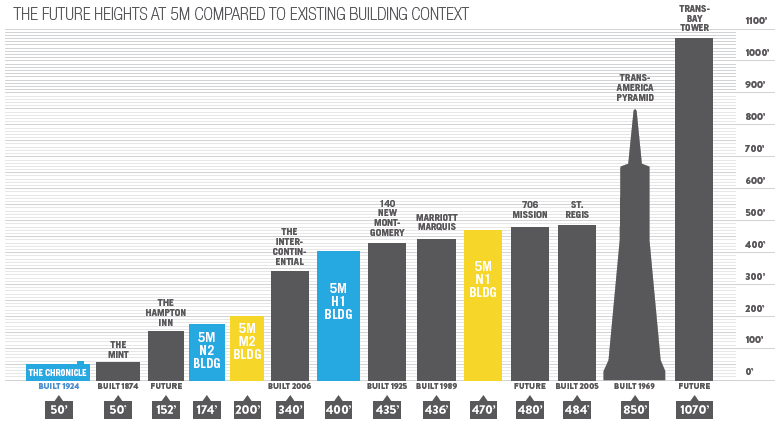
Build this. It’s one of the better proposals for the city. Boeddeker will not be deleteriously effected by the structure.
this is so cool. a whole new look to this part of this city, mixing old and new. PLEASE BUILD!!
Cut the office space, and build just housing
The neighborhood did not want that much housing built and thought it was too dense. If you noticed, the housing is being cut to a bit over half of what was originally proposed. And, it is supposed to be a mixed-used to development–office space has always been historically part of the area and part of this specific proposal.
Which neighbors? That area is all vacant lots and busy SoMA streets. I suspect it was probably a handful of people who object to all the projects that are attempted. A housing cut by half, near a future major subway stop, is so stupid it is criminal.
What future major subway stop are you thinking of? Certainly not the YB/Moscone MUNI station at 4th/Folsom which is hardly a major anything. BART is the closest major subway stop at Powell St.
No wall on the Metreon!
Good one
Shame about cutting the housing units…would rather have housing than more office space.
The neighborhood fought the proposed housing density. The developer is trying to get a proposal through that will not face too much opposition.
what neighborhood? lol not too many homes adjacent. Must of been people South of Market as a whole
No, seriously, who is “the neighborhood”? I live a couple blocks from there and I very much want more people moving in. More residential density leads to more resident-oriented businesses, fewer empty storefronts, more policing, and a consequent increase in my property value. There is no down side for the people living in the neighborhood.
For one, residents of Soma Grand objected–and yes, I know they are several blocks away. That is the way it goes in SF.
Do you think the developer is willingly giving up the money that could be made on a much denser proposal?
please build . it looks great
Yes please.
While I too am saddened by the lack of housing, this is a phenomenally interesting and well thought out project. Which means of course SF will mess it up somehow.
What is the logic behind opposing housing anywhere period? We are in a housing crisis and people are being priced out left and right. They can build housing underground for all I care. Build housing!
Thank you – was about to ask the same. What, the shop owners are upset that they might have more customers?
There are people who believe that building housing makes housing more expensive. Their opinion of “market rate” housing is artificially priced higher by the developers and sellers. To argue with these people, just ask them if by their logic (which is that housing prices won’t go up if you don’t build), will tearing down houses end up reducing the price of houses. They will give you a blank stare and likely call you a “gentrifier.”
Well, even though I am extremely pro-growth, there are many cases in which building housing DOES make surrounding housing more expensive. The anti-growth NIMBYs in this city rely on hyperbole for many of these claims, and if we expect them to be reasonable, we have to discuss nuance as well.
Take, for example, a large mega-project injecting new parks, retail, community facilities and high PPSFs for new construction on the border of a marginal neighborhood (not to mention increased taxes going toward a particular school or community facilities etc). The access to these new amenities will significantly increase desirability of the neighboring properties, and if (these are purely hypothetical numbers) the new condos are going for $800 PSF whereas in the past the neighboring SFRs were going for $500, there is a ways for those prices to rise in PPSF and still be the less desirably priced options compared to the new condos.
Take the Mission, for example. This is exactly why new construction in the Mission has almost assuredly greatly exacerbated price rises in the fringe neighborhoods (although the bulk of the initial surge was not due to new construction, but revamped retail corridors with fine dining and boutiques). At this point, the Mission is done…no blockage of new housing is going to stop the upward trend of prices.
This is why I am a huge advocate that SOMA/Civic Center/Rincon Hill should be as aggressively zoned as possible, as while there is some housing here, this seems like the most obvious place to aggressively court new construction and towers. I was driving by the sad little suburban project at 8th and Harrison today…I did the measurement, and that footprint would more or less fit the Gotham West development in Hell’s Kitchen (without the school) which had about 1,258 apartments, a significant percentage of them (approaching half, I believe) affordable, and introduced a wildly popular food market into the neighborhood. While it is a rather bulky design, the point here is to illustrate what would have been possible if we were to rezone Western SOMA appropriately, and with little existing community to be altered…most of Harrison is warehouses anyway.
Why are there so many fewer residences than previously proposed?
I like the section labeled “Opportunities for Artists”.
I can already envision a live “performance art piece” of 30 junkies in sleeping bags sprawled out next to the wall.
“So, we’re going to have a public space. What will we put next to it?”
“A giant concrete wall.”
“No, that won’t do. We’ll have to call it something else– let’s call it Opportunities for Artists. Then maybe people won’t notice that it’s a giant concrete wall.”
This is an awful project on pretty much every level. It rivals the Marriott for its Atlantic City Casino-style bulk and Trumpisms. I simply cannot believe what is happening in San Francisco these days. Its like everything we should have learned from our past, for better and worse, is being pushed aside so we can fall off the wagon of thoughtfulness and land in the gutter of gaudiness. What a disaster.
I don’t see a single suggestion or proposal for what you would like to do.
What’s awful about it specifically? What is it eliminating? Nothing is here right now. So what about it is bad?
Maybe you are just out-of-touch
Oh so you just want that area to remain the lovely, untouched giant public bathroom that it is.
Darn. Mary St is a great little cut road no one knows about.
It is massive and looks horrible. What is more it towers over the Old Mint, a historic landmark, and the Chronicle Building. Why is context not taken into account. Also, most major cities will commision a notable architect for a key site rather than accept this bland oversized building.
i think it would be better if it were 8-10 floors higher with more units and more mass
Au contraire…the injection of new residents, shoppers, and workers on that block will bring more people to the historic landmark you speak of, and greatly enhance the chance that something significant actually gets done with it. And people whine about context…context extends beyond the building next door. You have tall towers on 5th already, and the entirety of the Yerba Buena towers just a block away. This is hardly a low rise area.
This corner could desperately use housing. Build this.
Also, it would have the side benefit of blocking views of the Intercontinental from the west half of the city. That hotel is the ugliest building in the city.
This has got to be the ugliest building I have ever seen.
It looks awful.
If the PC grants the height exemption I can this being challenged by initiative. Absolutely no need to go high in the central SOMA.
Reason I can think of it is one block from the highest concentration of transit west of the Mississippi. Clustering uses in high density nodes is really a good idea.
You could always move just a few miles outside of this
No need to go high in central SOMA? What’s the rational for that line of thinking? It would be better to go high in Noe Valley?
You have no clue what you’re talking about or how to finish sentences.
Central SoMa is the perfect area to build high. It’s super urban, no parks, surrounded by public transit. What exactly are you trying to save by keeping the height low? You don’t want to cast a shadow on 3rd street rush hour traffic?
Am I the only one that thinks this proposal is butt ugly?
They did not ask the homeowners in the neighborhood, just a few of their friends. We want more market rate housing, less office space.
UPDATE: Massive SoMa Development Approved By Planning