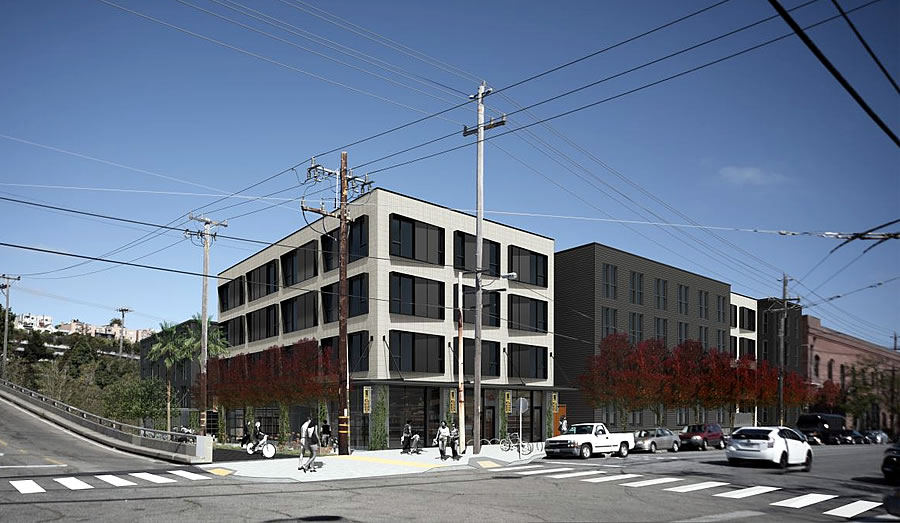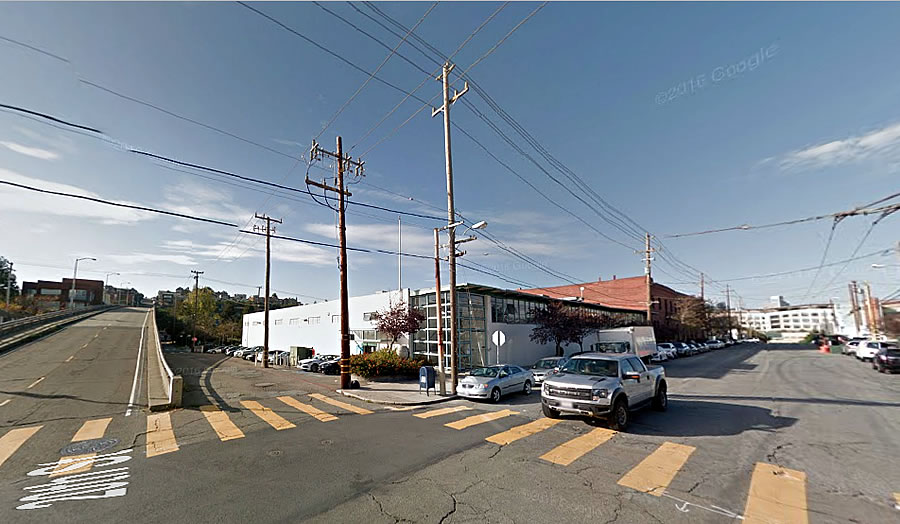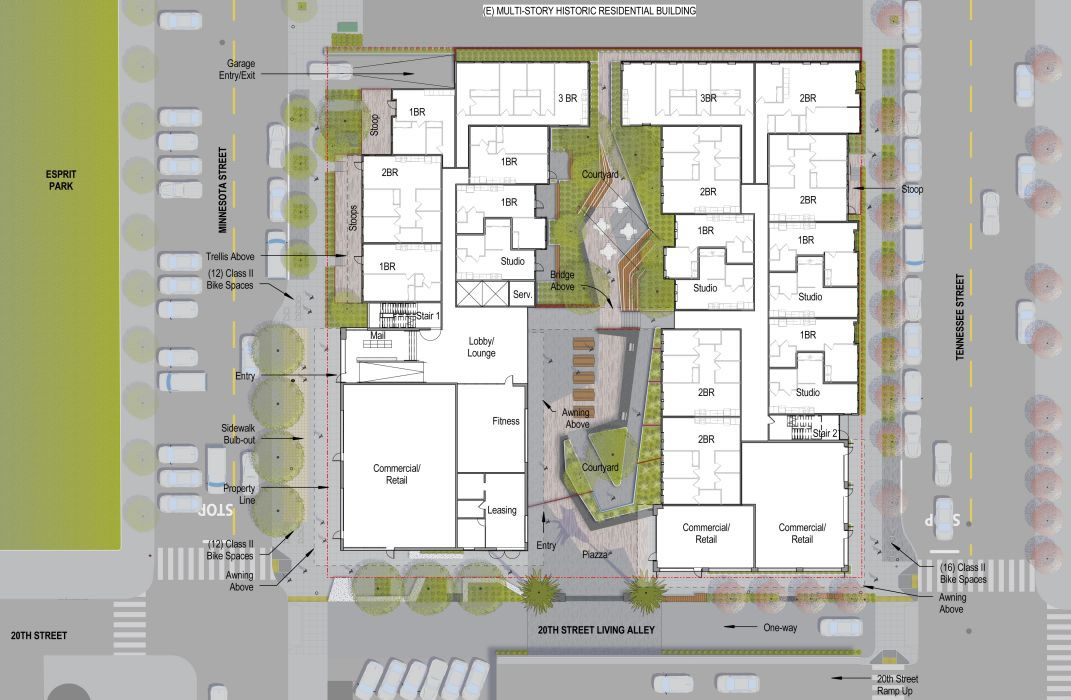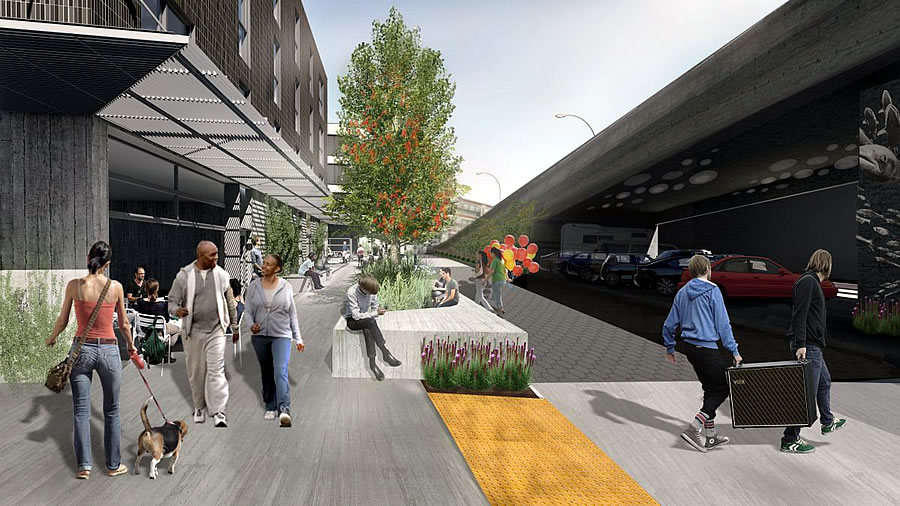While currently leased to Amazon and Color Graphics, plans to raze the two-story industrial building at 888 Tennessee Street and develop a four-story building with 110 residential units, 5,500 square feet of restaurant/retail space and a basement garage for 84 cars have been drawn and granted a key exemption from having to complete a lengthy environmental review.
As designed by David Baker Architects for The S. Hekemian Group, the proposed Dogpatch development is separated into two “wings,” connected by a pedestrian bridge with an open courtyard between.
The project’s main entrance would actually front Minnesota Street, across from Esprit Park, along with the entrance to its 84-car garage. And the adjacent section of 20th Street, between Minnesota and Tennessee, would be transformed into a “living alley” as envisioned.
While the public hearing for the proposed development and its impact on the aforementioned Esprit Park is now slated to be pushed back to October 19, the project is expected to be approved by San Francisco’s Planning Commission.
And while the development team has yet to get the ball rolling with respect to securing building permits, the team has stated that it intends to break ground “within five years” if the project is approved.




LOL, are those two guys in the rendering really lugging a guitar amp?
Weird. I believe this was listed with the Amazon lease in place, and it’s around 10 years.
WITHIN FIVE YEARS?! This city.
My guess is that the owner will get the entitlements and then sit on them for as long as possible, before moving forward, unless the market stays really strong. They just refinanced the property with a 10-year, fixed rate loan, and you pay a significant premium for a fixed rate loan on a commercial property like this. I have no inside knowledge, but I doubt they’d have paid for ten years of fixed rate on a $15 million note if they planned to redevelop it anytime soon.
If so, I hope the parcel gets upzoned in the meantime — or we get better political leadership that seeks to proactively make deals to upzone parcels like this in return for more BMR units. Four stories in this location is freakishly low. A taller building would greatly enhance neighborhood character by hiding the unsightly 20th Street ramp.
We need Building and Planning departments ti reset their missions. The amount of time to build or re-build in this town is beyond outrageous. And as the tilting Millennium Tower proves, inspectors and planners actually accomplish very little Don’t want Texas but how about a business and residential development friendly city government. I’ll never invet here again.