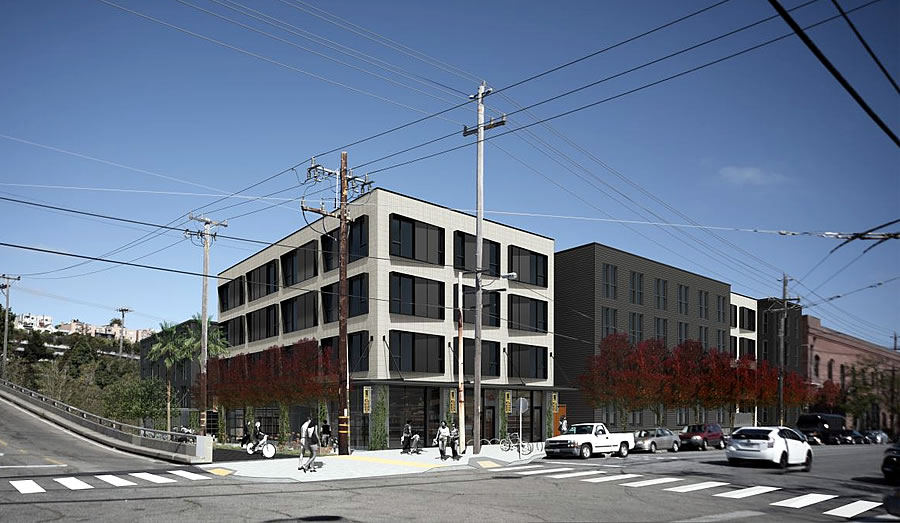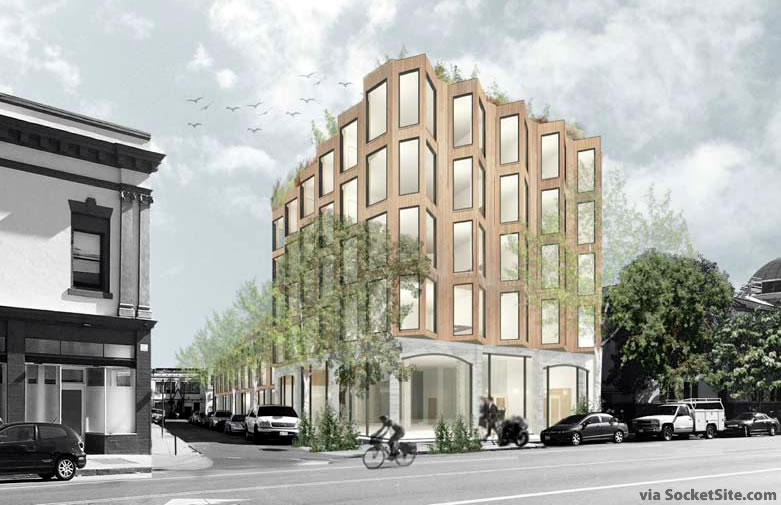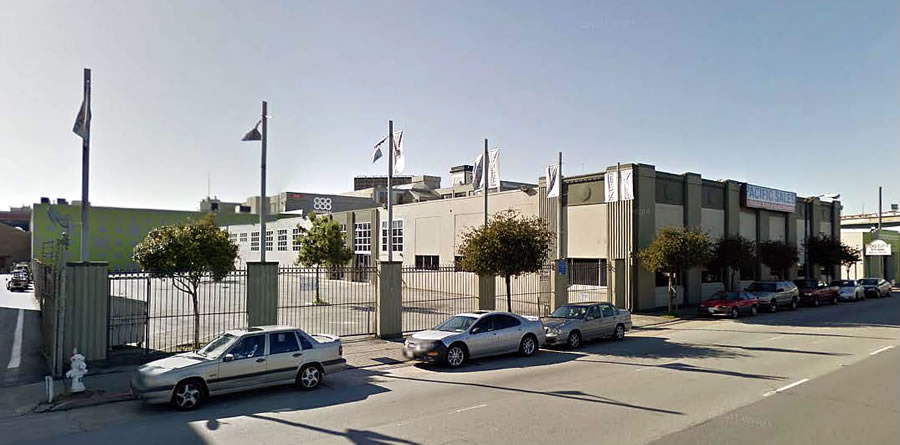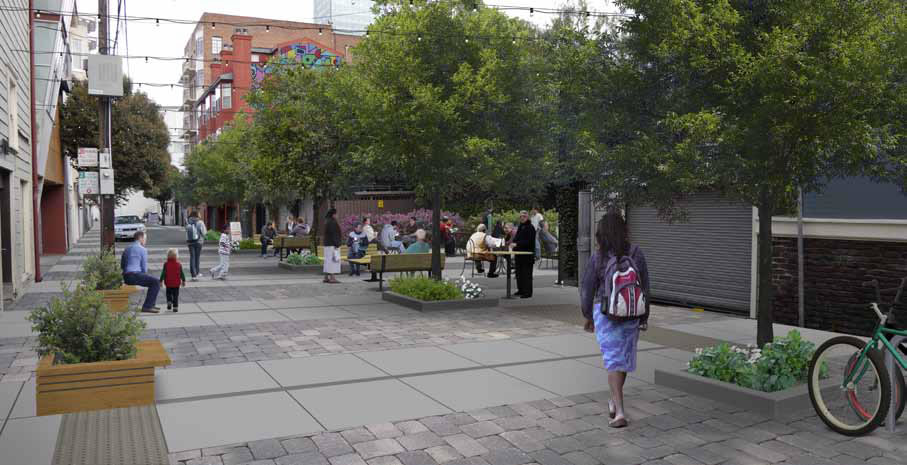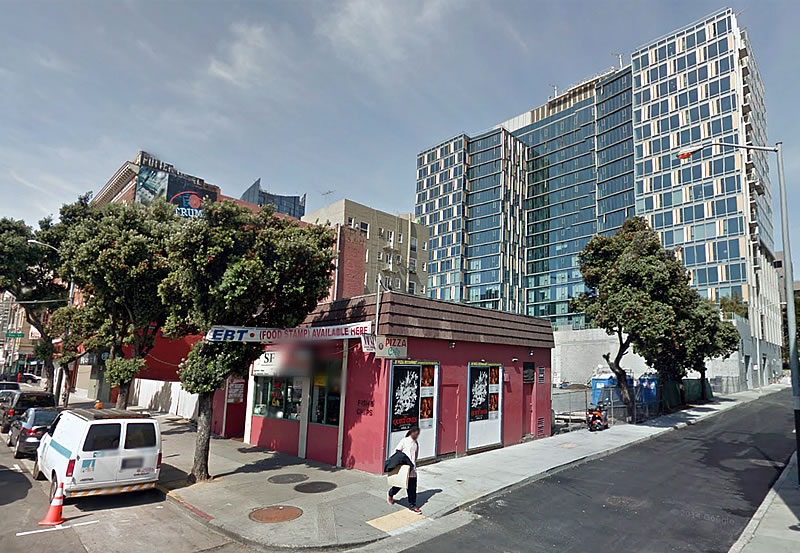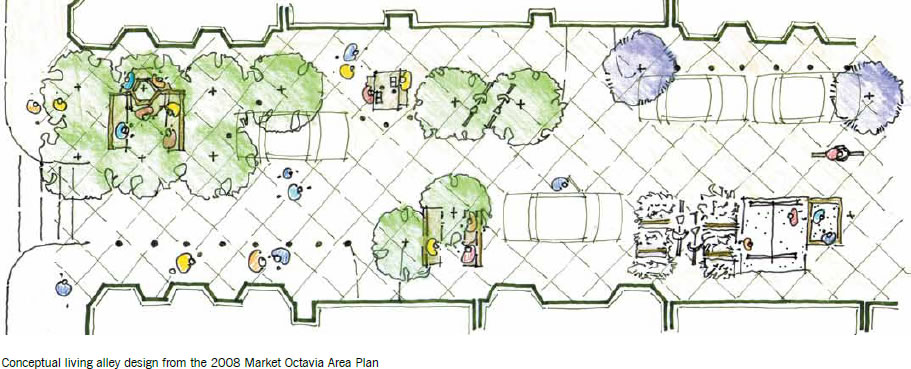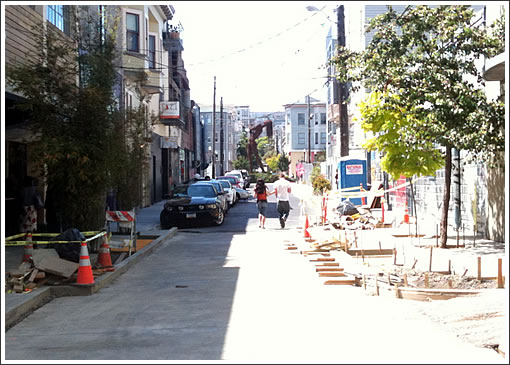Development of Amazon Warehouse in Dogpatch Slated for Approval
While currently leased to Amazon and Color Graphics, plans to raze the two-story industrial building at 888 Tennessee Street and develop a four-story building with 110 residential units, 5,500 square…
