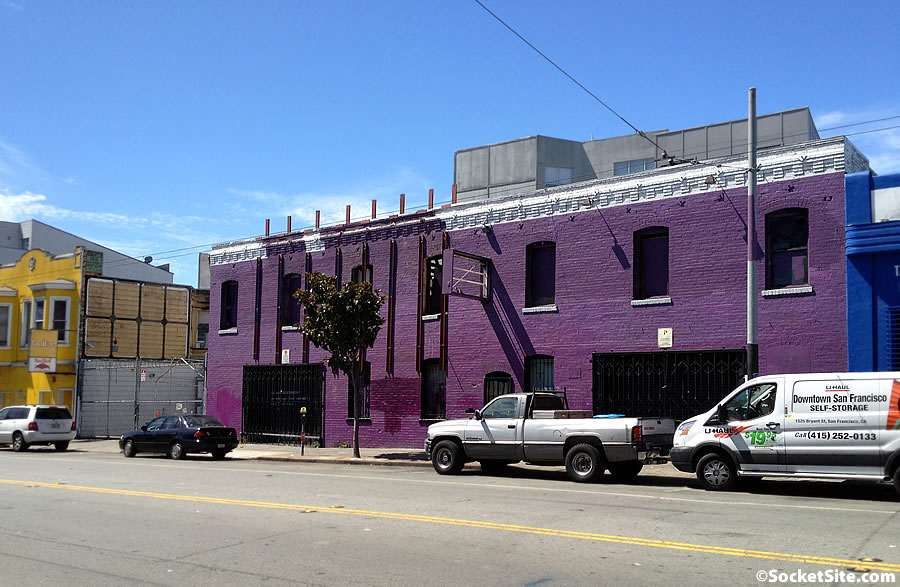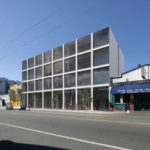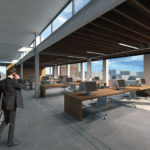Plans to raze the purple building at 340 11th Street, a former metal shop in the middle of San Francisco’s 11th Street Club Corridor, and construct a modern four-story building on its lot, have just been granted an exception from having to complete a lengthy environmental review.
As designed by Natoma Architects, the proposed building to rise upon the Western SoMa site, which includes the adjacent 350 11th Street parcel upon which a Crepes a Go-Go trailer has been parked, includes 4,350 square feet of ground floor retail space with three floors of open office space above.
[And as] no variances or exceptions are being sought, the proposed project, which shouldn’t take more than a year to construct, could break ground as soon as its building permits, which have been requested, are issued.
The building permit for the 350 11th Street project has been approved.
And permission to start demolishing the purple building and clear the site for construction is now being processed and should soon be secured.



What a shame that planning is allowing this building – and is expediting it.
The purple building, color aside, has some very nice features. The brick façade, the windows with the curved tops and the roofline treatment – some would call it character. Replace this with a featureless glass box? Only in the city that knows how. It’s not as if this is an extremely desirable parcel zoned for 20 stories.
This seems to be a quickie project to allow the developer to cash in on what is left of demand for tech space in SF and garner their slice of the Prop M 50K or less pie.
Agree, current building has a nice facade that could be re-purposed. The proposed replacement is super bland. If they’re going to tear this down, they should at least build taller and provide more value.
Direct your complaints about the height limit to SF Planning. It’s shortsighted, but that’s what the 2013 Western SoMa Plan allows.
Thanks! I’ll look this up.
[Editor’s Note: A Short-Sighted Plan For Western SoMa?]
western soma plan is a piece of garbage and needs to be revised
“[…] provide more value.”
Value to whom?
… to future occupants
… meaning higher upfront prices that taller structures demand. Yay affordable housing!
Dave, last month weren’t you lamenting the SF is building housing instead of additional office space?
If you’re demanding more office space, you can’t complain when we build it.
That was not me. I was lamenting about the excessive office space and, in particular, the massive housing/jobs imbalance in the Central SOMA plan. Way too much office space and not enough housing – as currently envisioned.
Ahh, my mistake.
Agreed
This is no quickie. It has been in process for years.
Originally owner wanted housing but I believe the neighborhood group opposed. I would have preferred housing but I don’t blame the owner from trying to avoid brain damage.
Look it up, socketsite has profiled this property before. Also, everyone who gets up in arms with environmental exemptions needs to understand what it means. To paraphrase Inigo Montoya it doesn’t mean what you think it means.
As we noted last year: “The owner of the building had originally proposed to develop a 20-unit residential building on the site, but those plans, which were first proffered back in 2005, were abandoned a few years ago.”
(And the year before that: “The purple building…has sat vacant since 2013 when a fire cleared out the former sheet metal shop.”)
Good god. This city continues to amaze me with allowing stuff like this to move forward. Oh look. Another EIR exemption.
Interesting that other cities with warehouse districts embrace the character of the architecture and when they add buildings they make sense.
Absolutely. The Pearl is a nearby great example of this.
What’s the Pearl?
A formerly industrial area [in Portland].
“It takes too long to approve new projects in San Francisco!”
“How does this stuff move forward? Another EIR exemption!?”
What’s your point?
The point is you (the SocketSite commentariate/conventional wisdom) can’t have it both ways.
Unless you are nominating yourself for Project Design Poobah, with absolute power over what constitutes “great design”.
They’re accepting mediocre office projects like this without a fight while making housing as hard as possible to build.
This building has been empty for a while now after the inside of it caught fire. Seems like the owner had low interest in renovating the existing structure b/c of the $$$ opportunity for a new developer coming in. I’m just glad something is taking its place vs just sitting there (for a while now), looking like a normal building when in fact its an abandoned burned down property.
Too low. Wasted opportunity.
serious a 12 story building with 4 floors of office and 8 of housing would be perfect
Especially if painted purple. (I’m serious.)
So you want to build a high rise residential building on a block with about 10 bars/clubs on it? What makes that a good idea? This is part of what killed nightlife in this town the last time around…
Since 2015, if you move into newly built housing near a place of entertainment, the city makes you sign an acknowledgement and promise you won’t complain about it. I think it’s kinda stupid – clubs should invest in sound insulation like they do in other dense cities, so the sound doesn’t leak outside. But it’s designed to prevent exactly the issue you describe.
Waving a red cloth in front of a bull…i wonder what nut case from black bloc or the late night entertainment coalition will burn this place down before beneficial occupancy.
I’m sure the instances of landlord arson far outnumber black bloc and late night entertainment coalition arson combined.
But thank you for the taking opportunity to kick down on groups you bizarrely perceive to be inimical to your own wealth accumulation.
Not in recent memory – look at the Emeryville condo building (which was uncontroversial as it went through planning) that got burned down, rebuilt and burned down again. That said, I don’t expect it to happen in SF.
Last burned down building under construction SF that I recall was done by welding contractor.
Has there been others?
The Purple Building is not without charm (and I have a bias towards preserving the old and charming). However, the glass and metal box has taken charmlessness to such an extreme… that I’m intrigued. They’ve certainly thrown down the minimalist gauntlet. If the final product is value engineered to something else, I would be shocked.
On a somewhat related topic, whatever remains or is built here is on ground that is subject to some of the most serious shaking in the next major earthquake. Although the Purple Building weathered the 1989 earthquake, the next major quake might bring it down (and its lovely purple bricks on some bystander’s heads).
The glass box option, in this case, would be several hundred pounds of shattered safety glass. Choose your poison.
New engineering research combined with stricter building codes means that new buildings are much safer in earthquakes than old ones. I would be shocked if the glass shattered in a new building in an earthquake.
They seems to be playing minimalist games by emphasizing the heavy supporting columns, but showing no visible side walls or roof.
Bring it on, please.
This block of 11th Street should be office or PDR, not housing. Nightclubs and offices go better together than nightclubs and housing.
That’s one butt ugly building. Looks like they are trying to imitate Apple at Union Square but because of cost, it ended up looking blend and uninteresting. We need taller and better looking building in Western SOMA.
All of you recreational planners think development in SF occurs in a vaccum and are so quick to oversimplify the issues and fault the developer, the planning dept, neighbors, etc. News flash … it isn’t simple! You’re entitled to your opinions but to categorically lay blame on any one entity is just plain ignorant.
One step closer to Butter’s demise =/ This building is SERIOUSLY out of place.
Curious about this building – construction seems to have stopped for about a month now.