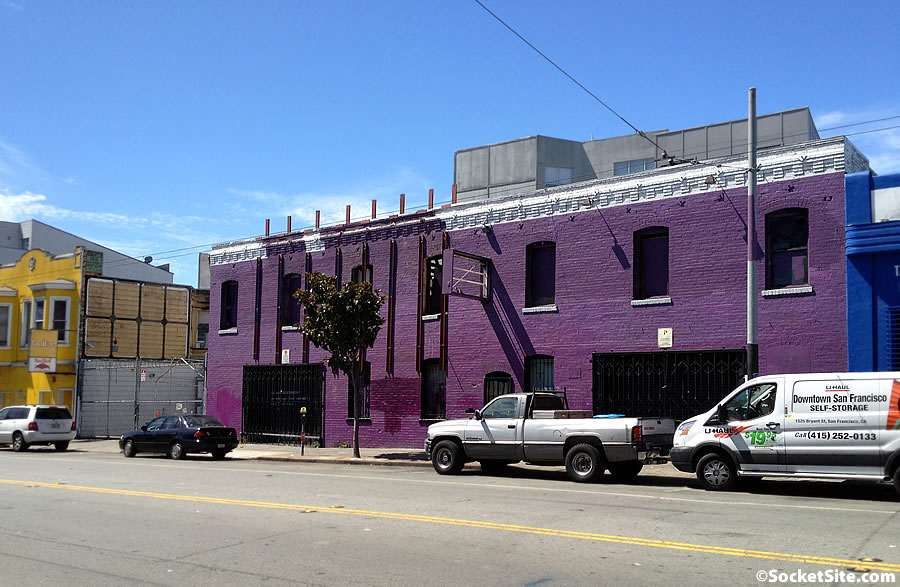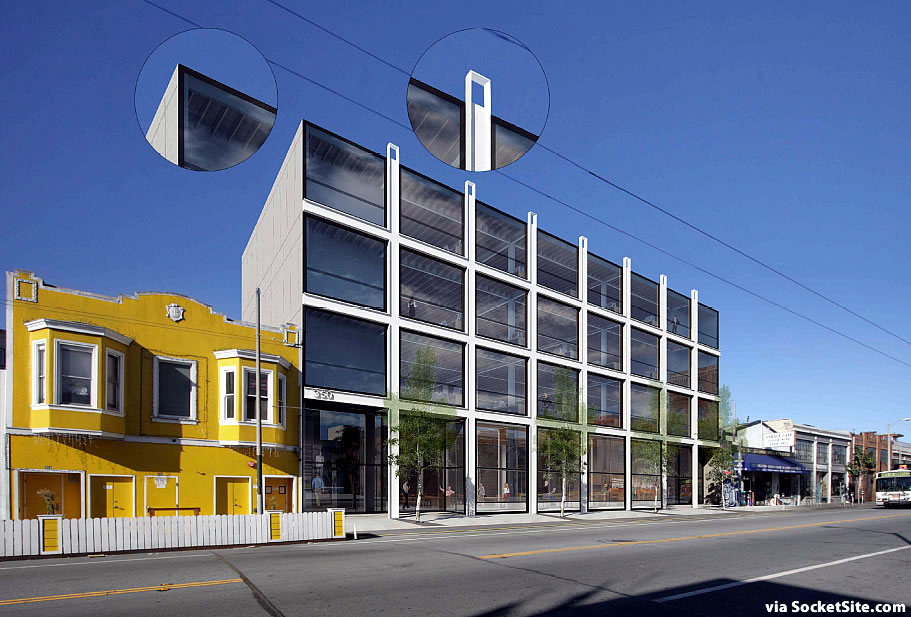Plans to raze the purple building at 340 11th Street, a former metal shop in the middle of San Francisco’s 11th Street Club Corridor, and construct a modern four-story building on its lot, have just been granted an exception from having to complete a lengthy environmental review.
As designed by Natoma Architects, the proposed building to rise upon the Western SoMa site, which includes the adjacent 350 11th Street parcel upon which a Crepes a Go-Go trailer has been parked, includes 4,350 square feet of ground floor retail space with three floors of open office space above.
As no variances or exceptions are being sought, the proposed project, which shouldn’t take more than a year to construct, could break ground as soon as its building permits, which have been requested, are issued.
The owner of the building had originally proposed to develop a 20-unit residential building on the site, but those plans, which were first proffered back in 2005, were abandoned a few years ago.


Owner got too much crap for trying to build residential, he switched to office use. No “housing crisis” here.
Would have been a nightmare living there. There are 4-5 rowdy bars/clubs on that very block where the sidewalks are jammed with drunk people late almost every night.
Sure beats living on the street though.
Right. New homes there would be very affordable for homeless people.
would be nice to get rid of those clubs
As a club goer, I say “no way”.
Dude/dudette, it’s a light industrial area with a long history of night clubs, not the place for residential or, frankly, office either.
Where would you put them? Or do you think SF should be “night time entertainment free” because you are personally a stay-at-home couch potato?
I live on this block. There were residential buildings here before the clubs EVER were. Bottom line: the city should have never zoned anything for mixed residential and late-night entertainment use.
You’re kidding me??? Those clubs (including Butter next to this project) are awesome! smh.
Per the Planning Code, Housing is not allowed this stretch of 11th Street, due to its special status as a nightclub/music district.
That wasn’t always the case. And in fact, the original proposal for housing on this site pre-dated, and likely helped spur, the change.
There already IS housing on this stretch of 11th Street. I live on this block.
Great looking building at least!
It goes without saying I guess, but is the square footage of office space just shy of 50K?
You would think so, but no. Only ~18k sf of office space. From the city planning website: The proposed 4-story, 55-foot tall, 24,685 square-foot building would include 5,500 square feet of commercial uses and 1,335 square feet of lobby space at the ground floor, and 17,850 square feet of office uses above. No off-street parking is proposed as part of the project.
I’m really glad this is office (to counter the above). If there’s any block on which residential shouldn’t be built..it’s this one. There needs to be somewhere in town for clubs, but who wants to live with loud kids at 2 in the morning outside their windows?
New building is ugly
But what will it look like when completed?
Mies lives.
Oh look, the building that burned is now before planning. Quell surprise!
There should be a nice club on the bottom level.
UPDATE: Purple Building’s Days are Numbered, Tech Space to Rise
Built in the 1880’s, this building survived the 1906 earthquake. It was an old firehouse, then a towel company, then a laundry, then a collection agency, then a print shop. There’s an artesian well under the north stairs. Water flowed on the ground floor until we successfully capped it. Good luck to the new builders.
This map seems to offer another story or was the street renumbered and I’m looking at the wrong site?