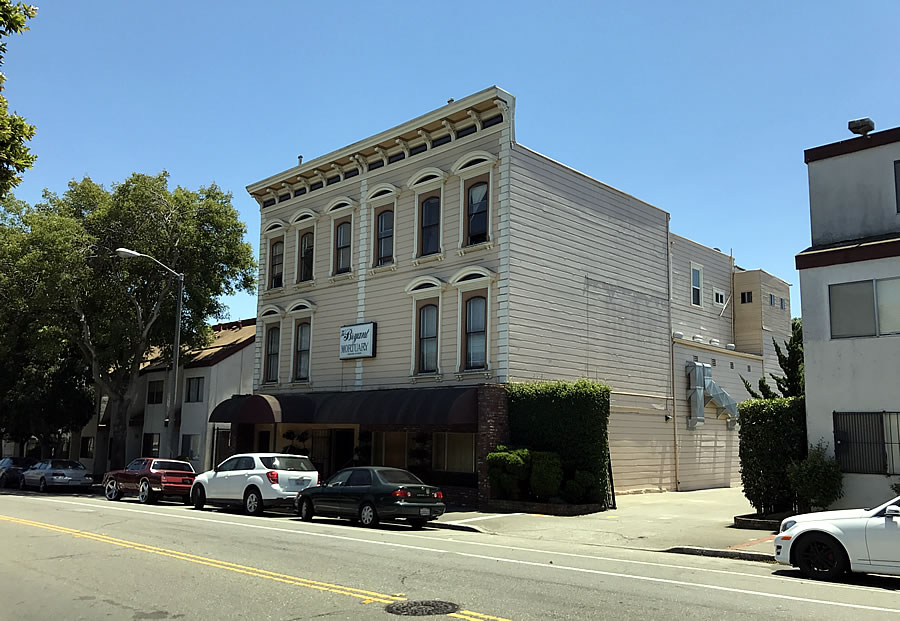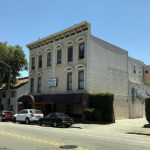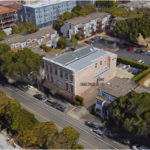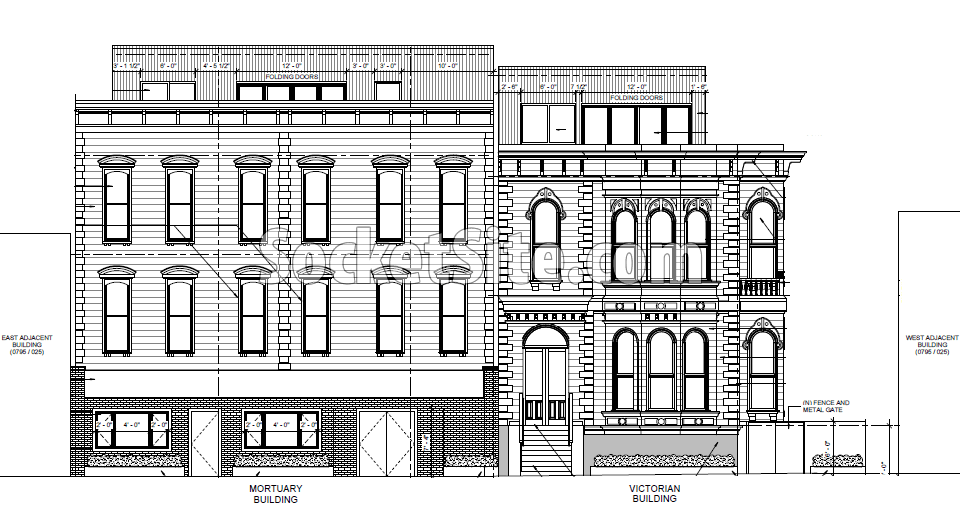Plans to add a fourth story and rear addition to the Bryant Mortuary at 635 Fulton Street have been drawn. And as proposed, the historic Hayes Valley building would be converted into a 10-unit residential building, with a total 8 two-bedrooms and 2 threes.
But that’s not all.
As part of the proposed redevelopment, the mortuary building would actually moved about 14 feet to the eastern edge of its 10,400-square-foot lot and the historic Victorian that sits at 807 Franklin Street would be moved half a mile to the western portion of the Fulton Street site, expanded and converted into a three-story, 7-unit building with 3 one-bedroom units and 4 twos.
And with the buildings’ extensions into to the rear of the 635 Fulton Street lot and (smaller than) required rear yards, not one of the 17 units would come with parking (other than for bikes).




Why can’t this just be a new building? Is this Franken-architecture saving money?
Both building’s are highly rated (“A”) historic resources.
I hear the Englander House (807 Franklin) has a near-original interior. Facadeism at its worst.
It’s horrible that they’re going to chop it up inside.
Do we know for sure that this will be facadeism? Why would they move the whole house only to preserve the front?
Just curious: would they need to disclose the fact that the site was a mortuary?
For the same reason that a seller needs to disclose if someone died in a house. Some people aren’t comfortable with dead bodies.
Technically no one dies in a mortuary. 😉
Is there a haunted discount?
The listless ground floor aside, it seems like a nice concept…hopefully the set-back is enough the add-on floors aren’t too visible.
They could easily raise the Vic a few feet and add a garage opening for underground parking. This neighborhood’s on-street parking is already overburdened.
I’m not an automatic shill for parking, but – even better than that, the current ground floor of the mortuary is non-historic and pretty fugly – they could put a garage entry through there (far eastern side?), and then restore the remainder of the ground floor façade to match the building.
Another reasonable idea. I suggested an entry on the vic only because that space is going to be completely open once they move the mortuary — pretty easy to dig. Of course, the same can be (nearly as easily) said about the open space on the other side before they move the vic.
UPDATE: Plans to Move Historic Victorian and Convert Mortuary Proceed