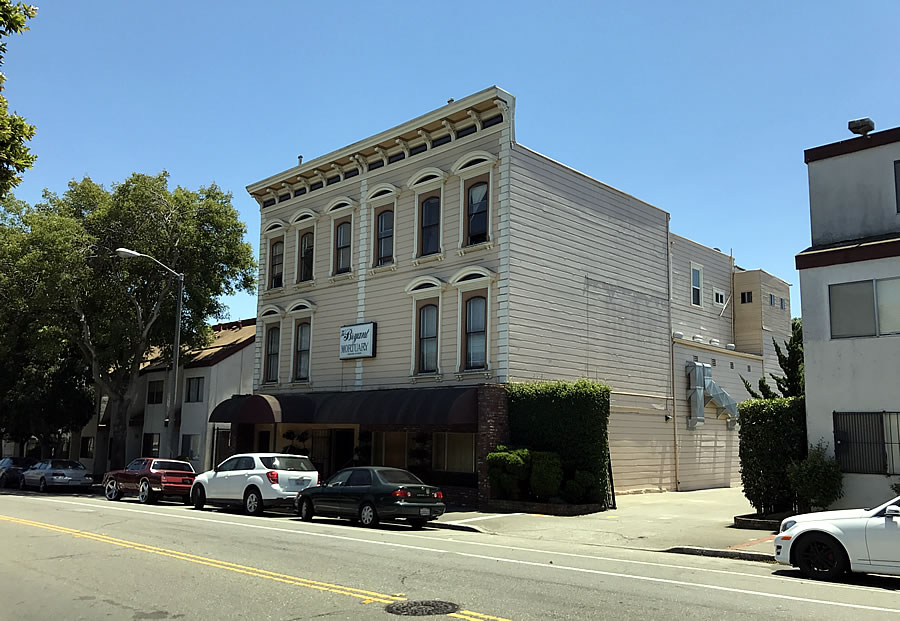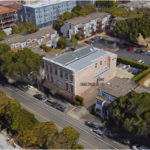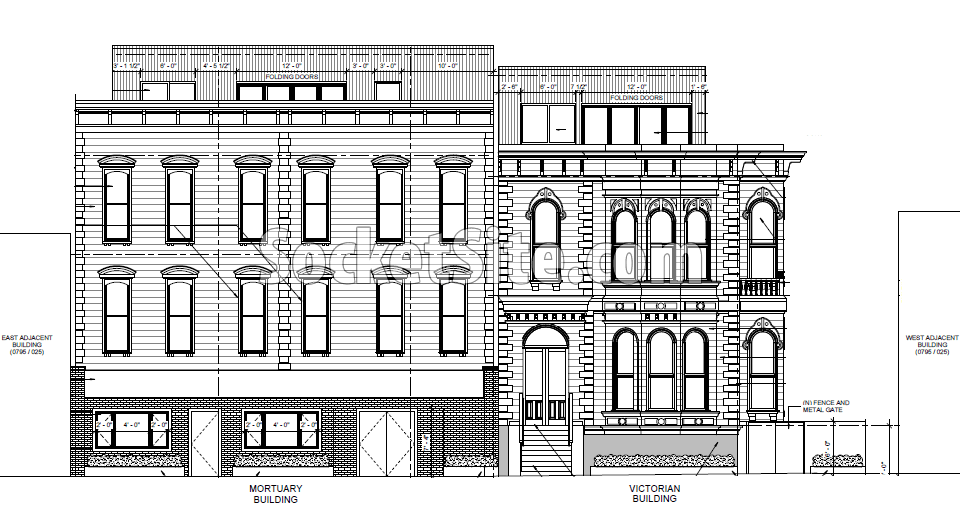The formal application to add a fourth story and rear addition to the Bryant Mortuary at 635 Fulton Street and convert the historic Hayes Valley structure into a residential building has officially been submitted to Planning.
And as we first reported earlier this year when the plans were first drafted, the proposed redevelopment now formally includes sliding the mortuary building about 14 feet to the eastern edge of its 10,400-square-foot lot and then moving the historic Victorian at 807 Franklin Street half a mile to the western portion of the Fulton Street site.
The two buildings would be connected internally, the Victorian would be expanded as well, and the combined development would yield a total of 17 units of housing without any parking other than for bikes as proposed.




living above a mortuary would make a great halloween story.
pretty sure their scheme proposes living IN the former mortuary, not just on the added floor above it…
I know a lot of people who are very opposed to moving historic buildings, but in this case I believe the historic victorian on Franklin would be done justice with this new location – it looks out of place in its current location.
Can anyone venture an informed guess as to the cost of moving the two buildings in this proposal?
Detach them from foundations, move them, and re-seat them on new ones that meet current seismic code?
I’d say a quarter million: I’m using $25/sq ft – much more than the minimum considering SF’s high costs, but probably not a lot of utility relocation, so they can do well there…
Actually, let me cut that back to $150K: I misread the house size as being 10,400 gsf, but it’s only ~5200 (of course they also have to move the mortuary bldg, so that will be a part of it, but only intra-lot so presumably less than a full street move)
I’m assuming this does not include the new foundations themselves.
I am very dubious the house from 807 Franklin Street could be moved for less than $500K (excluding the foundation). San Francisco contractor prices, the slope of the adjacent hills/streets. The house is framed for the slope of the hill on the Franklin Street site, not for the comparatively flat Fulton site. Cut the unevenness off, then re-attach a new, even structure before you are able put it on the truck.
With imprecise Google Map measuring, the structure is about 93′ long – roughly twice the length of a standard tractor-trailer. So what, cut it in half?
Far more cost effective to re-build it from scratch with new framing as intended. Short of that you would be better off to cut off the facade, plop it on a truck, attach it to a new structure, and then pay a painter a waterski boat worth of money to try to make it watertight.
Of course, if you did that, a web site would likely wail that a masterpiece had been illegally razed(!) Heathens! So many forces countering a decline in housing prices.
Look for this package to come to market as a “planning approved” offering, to be highlighted as a softening of the real estate market. It’s simply a costly scheme to begin with.
UPDATE: Mortuary Redevelopment Closer to Reality