Originally marketed at $9 million, the sale of the modern 4,665-square-foot home at 50 Oakwood Street, which was listed on the MLS for $7.998 million in late April, has closed escrow with a contract price of $6.85 million, making it the most expensive home sale on record in Mission Dolores which doesn’t include Dolores Heights.
And having been re-listed for $6.995 million two weeks ago, the home officially sold for within 2 percent of asking (and $1,468 per square foot) according to all industry stats.
Designed by Stanley Saitowitz, the four-level home features floor-to-ceiling walls of glass; a 550-square-foot living room with a 16-foot-long gas fireplace; a 15-foot-long island and custom hidden-wall cabinetry in the kitchen; “up to five bedrooms” and four and a half baths; and multiple terraces overlooking the Mission and its hardscaped rear yard.
The $6.85 million sale surpasses the $6.6 million which was paid for the 17,000-square-foot “Castle On the Park” at 601 Dolores which sold as a single-family home but has since been converted into a school.
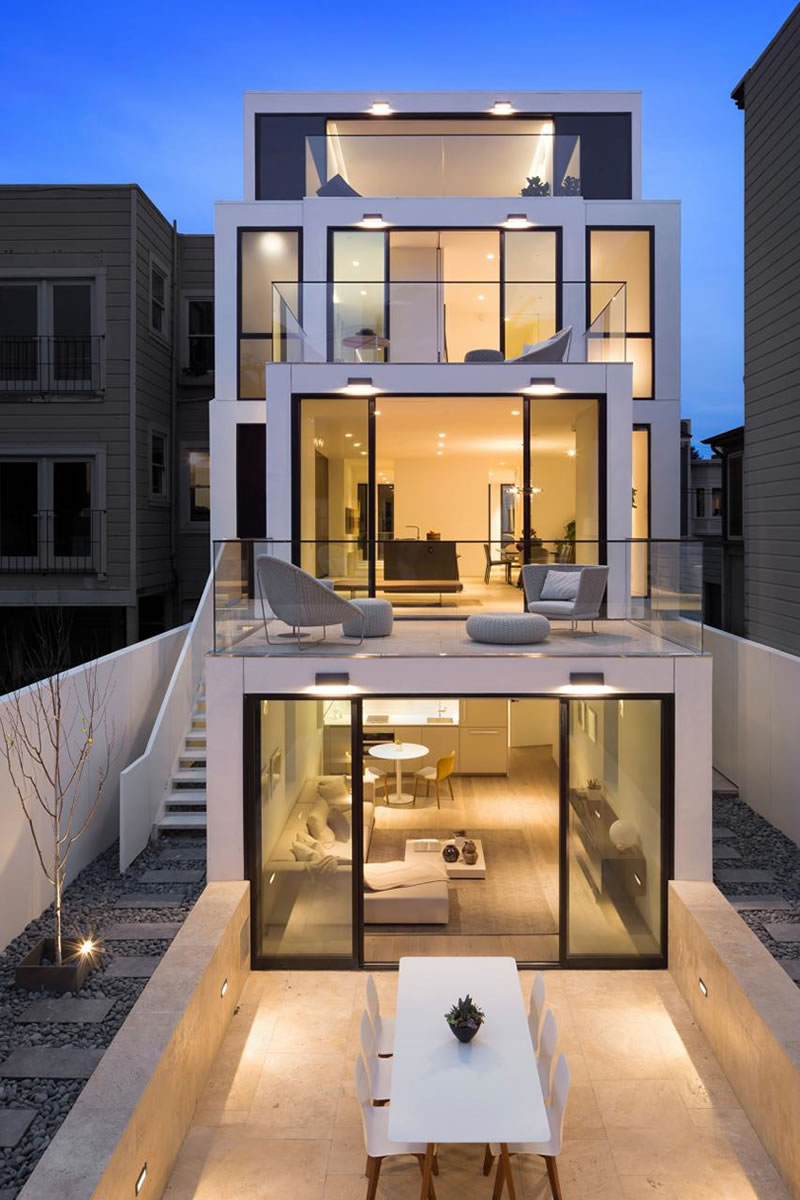
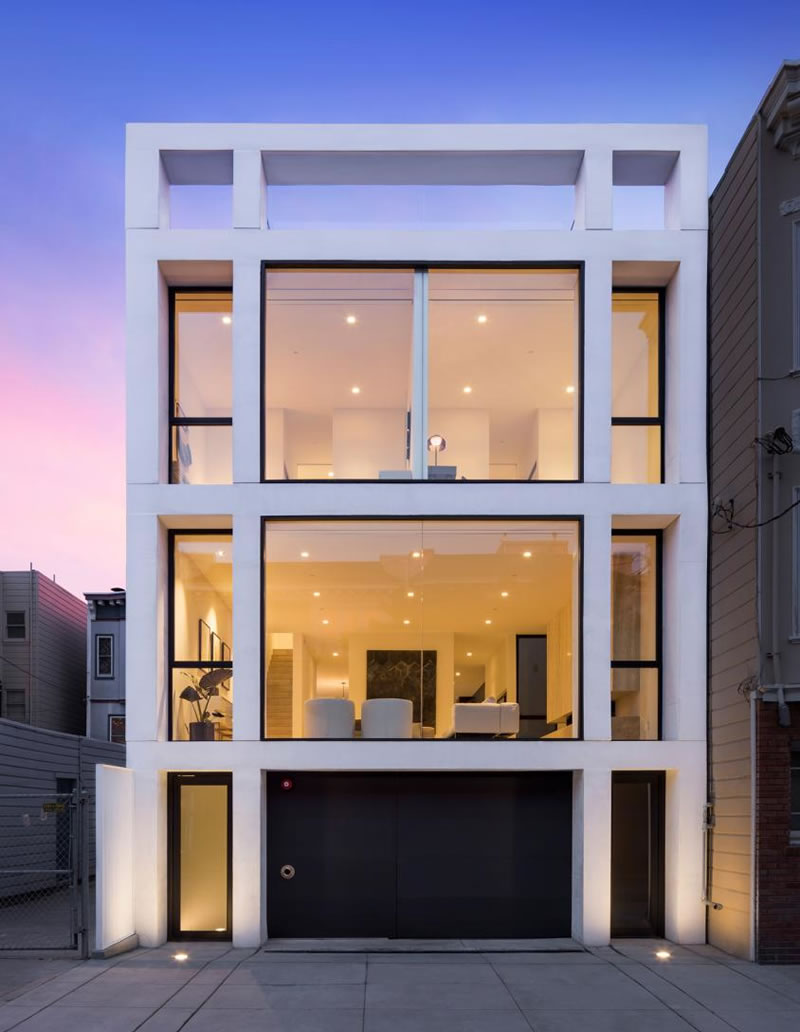
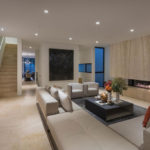
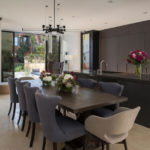

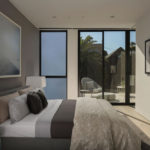
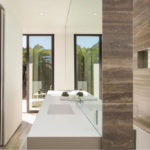
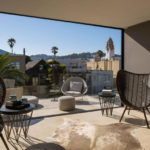
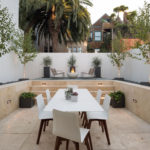
I have never seen a place in greater need of a tree
Is there a drain on that backyard patio? (Though for $6M+, you’d think it could be flooded for mock naval battles like the Coliseum in Rome.)
Hopefully there are a few bucks left in someone’s pocket to go tree and plant shopping.
Relax… all those who are so concerned, there are six trees, all in full bloom! And yes, it’s a patio…of course it has a drain. Hopefully, you will all stop the nonsense.
It wasn’t nonsense, it was silliness.
it was goofy and not very funny. why people like to write stuff like that over and over is kind of weird. but socketsite is fully of them. “gee sure hope they did a new foundation,” “gee sure hope there are blinds,” “gee sure hope there’s a drain.” as if.
A work of art!!
wow – gorgeous. I think I need to renovate my house….ALOT
nice bookshelves
angry book-lover
The statement here is “I bought at the peak of the bubble”.
perfect comment
“Hopefully, you will all stop the nonsense.” Obviously you don’t visit SocketSite very often! Well it appears from the design that the architect liked playing with Lego’s growing up.
Is that a 25-foot-wide lot?
Yes 25×110.
It’s still technically a 2 unit building so maybe no record(?)
A fun statement piece. Not practical for us plebeians, but great pied-à-terre for a 1 percenter.
Seems this kind of pied-à-terre is becoming more common among the working rich. Now several massively rebuilt Noe Valley homes on my street are occupied only on weekends. They work for Apple, Tesla, Genentech, Facebook, etc… they teach at Stanford, and all have weekday housing down there, but they want spend weekends in the City. Must be nice to avoid the soul-crushing daily commute.
A “1 precenter” can’t buy this. To get into the 1% you need to make $434,682 and a bit more if you live in SF. Someone making that amount is not buying a $6.85M property. With 20% down, it’s about $300k/year for the debt service alone. Someone in the 0.1% on the other hand can buy this.
If that “1 percenter” is working in tech in this salary range, he was probably part of a few successful companies that did an IPO at the right time. Sometimes windfalls are way beyond your official income level.
Wealth or income, the point remains; someone who’s only in the 1% won’t be buying this, it’s someone in the 0.1% (on some dimension of financial security). Not that it really changes anything, but it’s good to keep in mind these sort of people are exceptionally rare in the grand scheme of things.
The soul crushing way that the bottom patio side walls are wider than the house walls and overlap the aluminum glazing is burned forever into my brain! It burns, it burns.
Some owner with vision must demo those walls and the patio and rebuild them to perfectly align with the house walls like they did in the VR walk through and the foam core model.
I love how staging sometimes doesn’t care one bit about practicality. This outside dinner area has to be hauled back in whenever not in use since the legs are all wood. And where will they fit?
Another thing: first order of the day will be buying curtains.
First: Have you ever heard if teak? If not, look it up.
Second: The house has electronic roll up shades for total privacy at night and window film for added privacy during the day as well as heat protection and security.
Third: Please refrain from comment if you have no clue what you are saying!
That goes for the rest of you!
Careful, one might think you have a pecuniary interest in the property.
It might affect the next resale which in this segment usually happens within 2 years. Trophy house ennui is a real thing.
Someone has to make sure people don’t speak ill of their Betters.
This is awesome. Natalie is falling apart. Must either be related to buyer or an agent. If I see any more references to even more parts of this house being “soul crushing” I’m going to head over the bridge myself….
Well if you do go, on the way over drop in [over here] and let us know if this one is worth (so) much more than that one…I think Snr. Fratelli’s challenge is still open.
I like the house but the outdoor space is poorly designed. Stairs lead you down to pavers where you have to traverse a narrow path and step around the tree with a 4 foot drop and no railing to get to the back area – bringing your dinner out there is a potentially hazardous proposition.
When I go outside, I like to feel like I am outdoors. The travertine surrounding the dining table combined with the high walls feels too enclosed, particularly with the lack of greenery.
I like the upper level decks but the lower space just feels oppressive and grim.
In my humble opinion, everything Saitowitz builds is oppressive and grim. I’m sure the buyer is thinking this is a trophy property but to me it just says giant concrete hamster box for neighbors to watch from near and far. But to each their own.
At least it looks more like a fish tank than a prison like 8 Octavia.
I think he’s great. I’d be just as happy with a craftsman or whatnot, but for modern I like him.
Beautiful fish tank….
Homeless guy currently pooping on front step
Smile homeless guy, you’re on candid camera!
But, the real comedy for me is the cynicysm and criticism from those of you who have never built anything, let alone had the courage to try. Go ahead though, it’s easy…especially here in this city! Peace out, Natalie
Natalie, you are very presumptious. how do you know the critics here have never built anything?
That house looks like a fish tank. It is not a very attractive design.
Why are you so offended by people’s comments?
Bad feng shui to have a mirror right at the foot of the bed.
UPDATE: Muted Appreciation for a Modern Statement Home in the Mission