The formal application to level the former Phoenix Continuation High School site turned Navigation Center at 1950 Mission Street will be filed with the City this afternoon.
And as proposed by Mission Housing Development Corporation and BRIDGE Housing, 157 below market rate (BMR) apartments will soon rise up to 85-feet in height across the Mission District site.
Twenty (20) percent of the units will be set aside for formerly homeless families and the balance of the units will be made available to families earning between 45% and 60% of the area median income (AMI).
In addition to the 157 units of permanent housing, the 1950 Mission Street project, which is being designed by David Baker Architects with Cervantes Design Associates, will include a community room and kitchen; a rooftop garden and media lab; dedicated space for Mission Neighborhood Centers’ Head Start, Early-Head Start and Mission Girls programs; affordable studios for artists; and an active mural walkway “that will honor the neighborhood’s rich artistic and cultural heritage.”
And the estimated budget for the development as proposed is around $81 million, or roughly $490,000 per unit, which doesn’t include an accounting for the city-owned land.

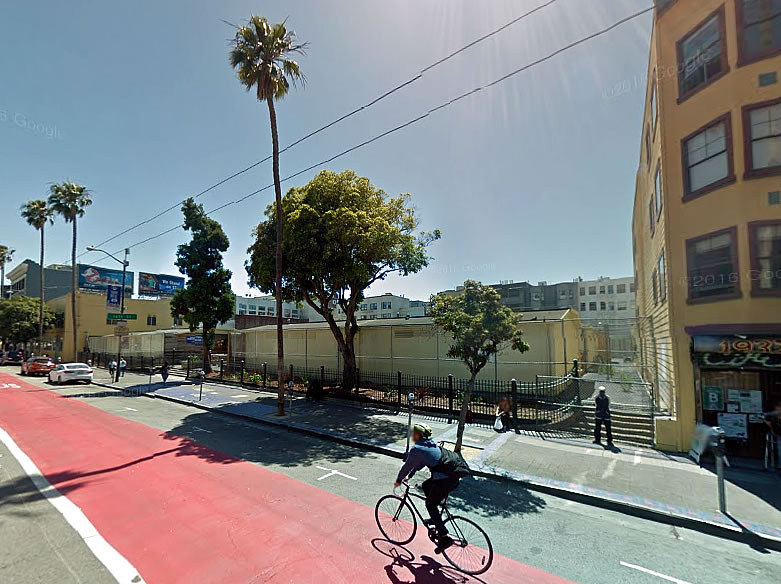
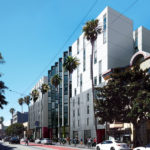
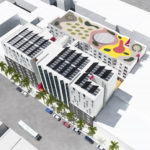
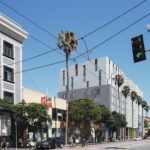
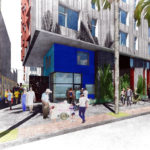
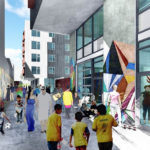
Higher than 4 stories? Uh-oh, it will be dubbed, “The Other Mission Monster!” Can’t have that much height with all the affordable housing so close BART.
As has been noted before. Its not the height related to affordable housing next to bart, its the tunnels. The Bart tunnels can’t support the weight.
Are you saying that as an engineer, because I’m extremely skeptical.
There are tons of large buildings immediately adjacent to the tunnels downtown, much the same as these here on Mission, and as far as I know they have yet to collapse from the weight.
The tunnels are underneath Mission Street on either side. Really?
Are you a real person that believes that nonsense?
It’s not non-sense or even science, it’s just common sense. I read it in a an article once.
Think about it like a straw, if you pinch the straw the juice can’t get through. Same with the tunnels.
I’m pretty sure I read this is what stopped the big mission project.
the project would not have made it this far if your concern was real. soil and subground integrity are some of the first things to be confirmed in any architectural project.
This will be a good NIMBY litmus test, I’m sure there will be people who think the units aren’t affordable enough.
Regardless, I’m sure it will “change the fabric of the neighborhood” too drastically for someone’s taste.
Probably someone that doesn’t like the idea of formerly homeless people moving in.
Ice cream cart in front a nice nod to the hispanic community, but come on, could this be more boring.
Market Rate only please. This corner is disgusting and we need positive changes in the area. Why not give 500k to 160 families to buy a house in the East Bay, and have a market rate developer clean this area up. Too many SRO’s around the ‘hood already affecting the quality of life for other law abiding residents.
I am shocked, disgusted and appalled by Hello SF’s comments. Not everyone can afford to buy San Francisco real estate, and it’s refreshing to see some affordable housing.
“Too many SRO’s”? Seriously? You clearly have never known people who live in SRO’s. I have known plenty of friends over the years who live in SRO’s, and I am deeply offended by your comments.
This area is a dumping ground for: SRO’s, Low rent businesses and – the corners of 16/mission above BART are GROSS. The State of California drops off ex-Cons every Monday morning. I’m all for helping people off of the street – but please tell me why it all has to be within a 4 block radius. Even the most tolerant of people can get fed-up and overwhelmed…
I am deeply offended by your blatant disregard for free market economics. If they CANNOT afford to live somewhere they should move somewhere they CAN afford. Your handout-first mentality is slightly more shocking, disgusting and appalling than your comments.
Agreed. Sorry Paul, you’re wrong on this one.
This building is probably offsetting some other building(s) that has no BMR units. It would have been far better to require the buildings to be mixed. MDG399 is right, this area is a dumping ground for SROs. The Mission Hotel, at 16th and Mission is the largest SRO building in The City and it’s horrible (I lived right next door for five years, and trust me ‘horrible’ is a polite description of the building.
Did they live in SRO’s on Mission Street? Seriously though… Hello SF has a good point — that area has an enormous concentration of SRO’s already. I’m sure if this proposed building were going up in Pacific Heights, the neighbors there would be thrilled — or if a new SRO were going up next to your house, you would support it with open arms. Why do all these homeless and low income projects have to be built in the Mission where one already has to constantly navigate bodies strewn about on the sidewalk, nodding heroin zombies, and all manner of drugged out crazies.
It’s worth noting that the effect of an SRO is very dependent on the entity that operates it. A well one run is identical to any apartment building inside and out.
Agreed!
who said SRO’s ??? a BMR building typically has >80% multi-bedroom units. for families. this building is not of the type your speaking of. it is not an SRO building. it is not for transitional populations.
people need to wake up — BMR buildings can be knit into the city quite well — multiple examples exist. you don’t even recognize them, because they are typically well-designed (at least in the last 20 years) and house working class families with children. some of the best architects in SF work on these buildings. they have more amenities and open space than any market rate project. they are mixed-use and contextually sensitive, and the blend better than any money-driven developer would allow.
i’m all for more market rate housing — but to say that this building will degrade the neighborhood is simply ignoring all the successful examples of BMR projects in the last couple decades.
I wouldn’t expect organized opposition, since it’s 100% below market rate. The BMR development at 17th and Folsom actually received a variance to get 30 extra feet of height, bringing it to the same height as this project, with almost no opposition.
As for me, I’m really happy with this. Looks great and will be a nice complement to the, also lovely, mostly market-rate “monster” across the street. I support market-rate housing, but when we can find the funding, this sort of development is even better since it provides short-term relief for families struggling to stay in the area.
This vacant site has been a blight on the neighborhood for as long as I can remember. I’ll be glad to see it finally living up to its potential.
Hopefully we’ll see similar things in other city-owned abandoned properties around town.
Too bad so many new building designs don’t include a personal patio/balcony space.
For bike storage and that BBQ grill that is never used?
No, no, balconies and terraces — not to mention patios and decks — are where you’re supposed to enjoy your morning coffee. Like everyone else does…
I knew it was DBA when I saw it, before I read it. He did a good job on 388 Fulton, though the bike parking there is crap.
What about the 75 parking spaces? Gone?
And at roughly $650k each? Wow. Just to “keep it weird”.
Half a million bucks a pop a unit to produce “affordable housing”. Yeesh.
Yes, and if you add in the land cost you are getting close to the “luxury condo” description used so often by the zealots protesting housing developments. The truth is, the cost to build housing in SF is high and all the protests in the world will not make it any less so.
UPDATE: Development to Rise on Navigation Center Site Even Closer to Reality