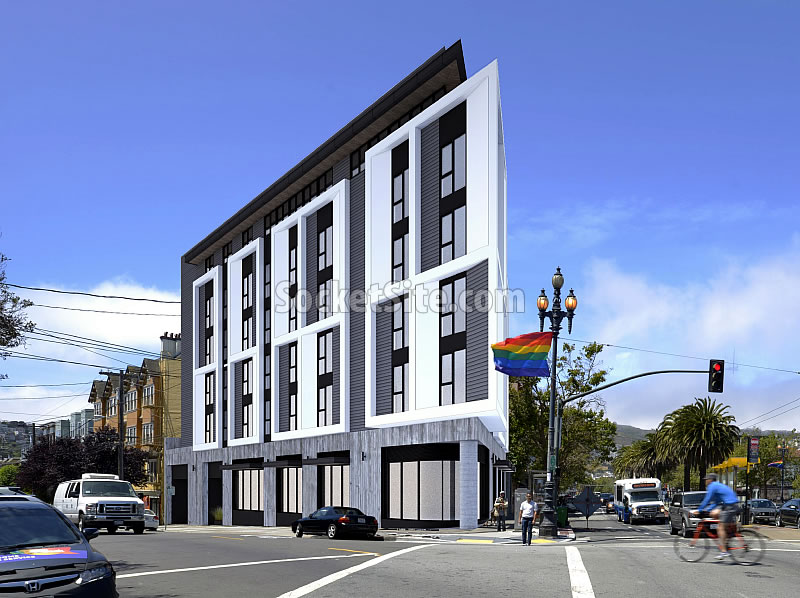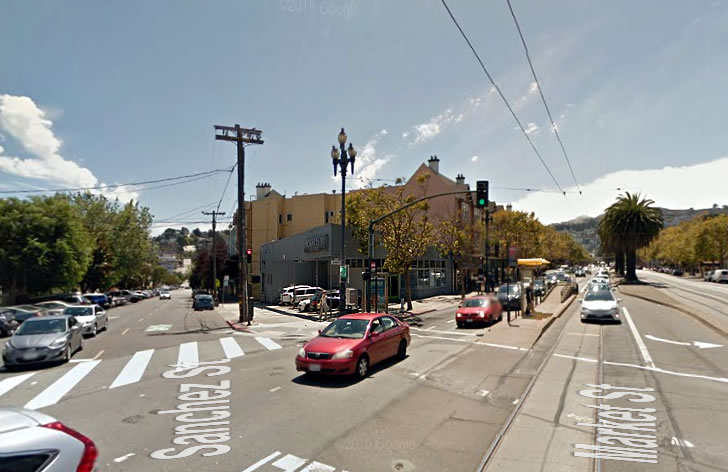The revised designs for a proposed six-story building to rise on the southwest corner of Market and Sanchez, with 14 condos over a ground floor commercial space and underground garage for six cars, have just been granted a neighborhood plan-based exception from having to complete a lengthy environmental review.
And if San Francisco’s Zoning Administrator grants the development team a requested rear yard and obstructions variance this afternoon, the 2201 Market Street project could break ground as soon as the demolition and building permits, the paperwork for which has already been filed, are approved with construction slated to be completed in 14 months.
Concept redevelopment plans for the Market Street parcel emerged following Starbucks’ failed bid to renovate and occupy the existing retail space on the corner back in 2013.


Parking for only 6 cars? Doesn’t even seem worth it to build a garage.
If you don’t build a garage you don’t get that sweet, sweet curb cut.
Yes, like curb cuts are a big problem here. Ridiculous.
I would prefer to see parking for all units, but 6 is at least ok.
Just love these “exemptions” from environmental review. Why bother having the review process in the first place if all it takes is greasing the right palms.
Or the obstruction variance, which the Zoning Administrator can rule on because he’s the Godfather…. not that people here would even admit there might be an obstruction issue.
The obstruction variance deals with bay window overhangs over the sidewalk, which exist all around the city. It is only an “issue” if you feel the need to stand directly in front of this building and have the desire to look straight up.
I am deprived, deprived I tell you, of the loss of daylight! Make this a political issue!
You mean CEQA? It is whatever we want it to be. You want a full EIR for every project?
Mark wants BANANA*, so yes of course.
Build Absolutely Nothing Anywhere Near Anyone.
A Neighborhood Plan exemption is available to any developer in a neighborhood where a Neighborhood Plan has been completed, if the developer complies with the plan, on which an Environmental Impact Report has already been done and certified. This is the review process. It has nothing to do with any special treatment. And this is why the City does neighborhood plans, so the rules are set up front instead of duking it out on a project by project basis.
Thanks for the voice of reason.
UPDATE: Challenged Market Street Development Slated for Approval next Week