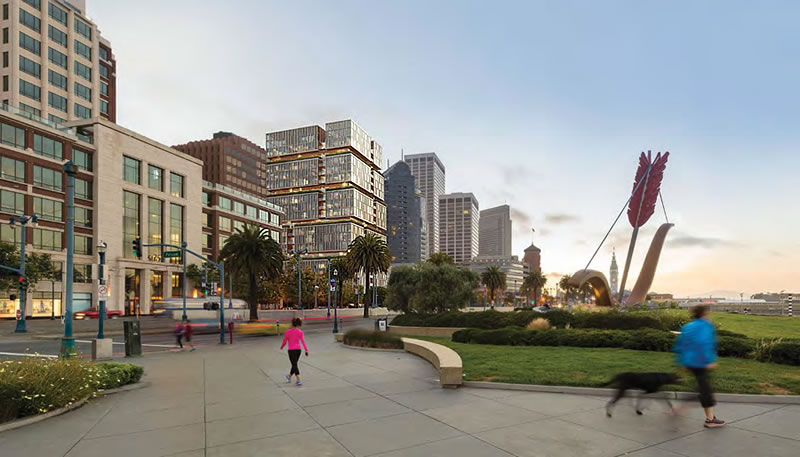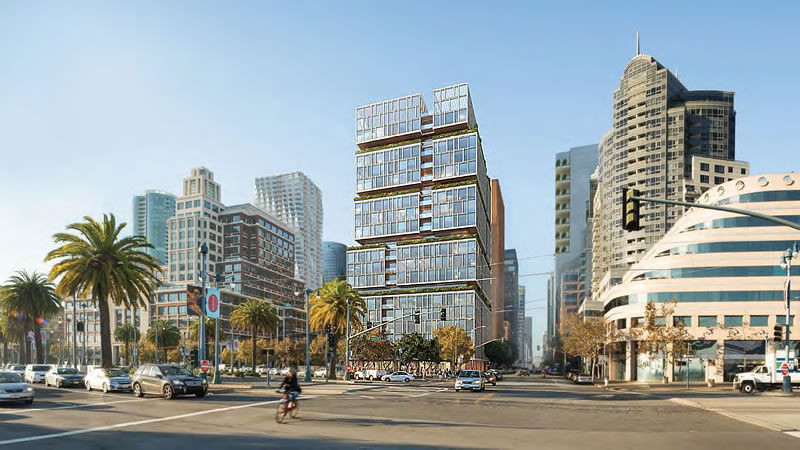The multiple appeals which aimed to overturn the City’s approval of a 220-foot building to rise at 75 Howard Street, with 133 luxury condos over a restaurant, café and underground ‘parking vault’ for 100 cars, were all denied by San Francisco’s Board of Appeals last night.
While the Board had deadlocked as to whether or not to uphold the appeal of the Planning Commission’s exception to allow for the development’s full height and mass with one member absent last month, the motion to uphold the appeal failed in a 1-4 vote by the full Board last night.
Keep in mind that building permits for Paramount Group’s 75 Howard Street development, which should take between two and three years to construct, have yet to be requested, approved or challenged.


NICE!
Excellent…
Glad to see this approved to feed the “SF Pension Beast” with additional property tax revenue.
Of course, round three begins with appeals of issuance of a Building Permit
Good news!
On what grounds can someone appeal the issuance of a building permit? And if they expected an appeal of a building permit, why would the developer risk the capital outlay required to get to that point in the process?
We already have one of the most extensive permitting and city planning processes in the world complete with many many democratic inputs like town halls. For the sake of functionality we really need to cut back on the number of ways individuals with the money to create legal trouble can instigate once a decision has been made.
stacked cargo-boxes, or a jenga tower? you be the judge.
come on SF, design a building with a concept that is more than square footages and glass views for missing inhabitants…
Why don’t you do it?
Come on NIMBYs, develop a language that is not infected with cliche and lament.
In their very first proposal, in addition to contributing to funding of BMR project in the Tenderloin, the developers had offered to pay for conversion of the triangular DPW parcel in front of the building into a plaza. It is just a marvelous space with tremendous potential which has gone unfulfilled for decades.
Wonder if that “largesse” survived all the wrangling. I know the contribution to TOCCO was withdrawn with the first scale back and redesign though alternative funding has since been secured.
Hooray!
We haven’t even seen the end of the beginning of this saga…
I think you overstate any remaining peril to this development (rump that it is of the original proposal ).
The BOS has already unanimously passed favorably upon it in the history detailed in the thread of items published here. Neither Art Agnos nor even John Grolinger are likely to risk discrediting themselves by seeking to take a ballot initiative to the voters over 20′ on a building to replace a parking garage.
There was mention earlier by the Editors of a second pending appeal before the Board which was not given much chance of success. Wonder if it was also disposed of at the same time as the one which had originally deadlocked?
As reported above: “The multiple appeals…were all denied by San Francisco’s Board of Appeals last night.”
It’s amazing the hoops a developer has to jump through to build up to the same height as the BUILDING NEXT DOOR for god’s sake.
Not to nitpick but I think they wanted an extra 20 feet. 200->220. Not that it matters much. At this point is the 1% complaining about the .1%.
No doubt the legal and other costs contribute to the price of the apartments, another factor is the high cost of housing.