With a refined design by Min Day, the proposed 250-unit Potrero Hill development to rise below the neighborhood’s 33-acre public housing site that’s to be razed and rebuilt could be approved by San Francisco’s Planning Commission this week.
As part of the 1395 22nd Street project, 6,500 square feet of space along the north side of the site will become the Serpentine Steps, a new public stairway along the former 22nd Street right-of-way between Missouri and Texas, connecting Potrero Hill and Dogpatch, with three public plazas and an overlook designed by Fletcher Studio to be privately maintained in perpetuity by the development.
In addition to the 250 residential units, the project includes 213 parking spaces and 47,575 square feet of modern Production, Distribution and Repair (PDR) space in a new three-story building at 790 Pennsylvania Avenue, the rooftop of which would be developed as outdoor space and a garden for residents.
Rather than include any units of on-site affordable housing, 36 of which would be required under the City’s current Inclusionary Housing Program, the developer is proposing to pay an in lieu fee of roughly $19.5 million into the City’s Affordable Housing Fund, which is $1.5 million more than currently required, “provided the project is approved as proposed.”
And if approved as proposed and a ground breaking soon follows, the development could be ready for occupancy by mid-2017.
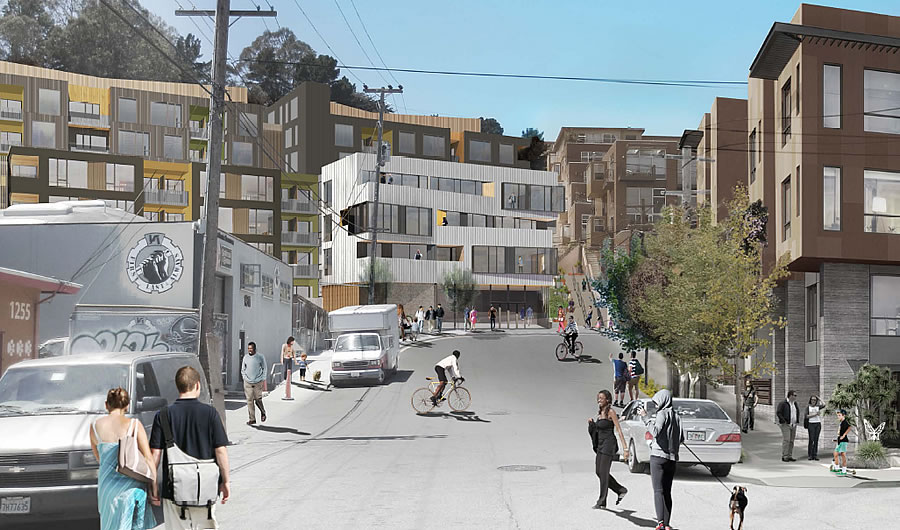
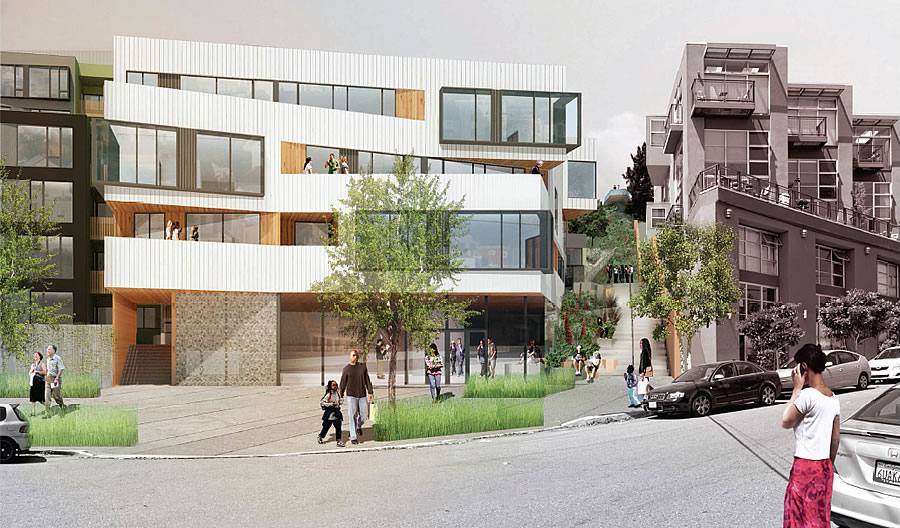
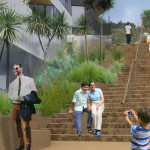
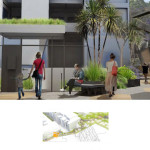
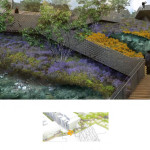
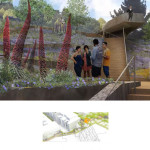
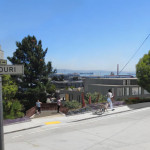
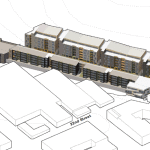
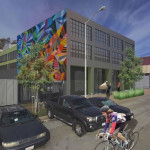
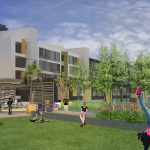
They should build it taller and put the units on site.
40′ max zone…
Because the hill itself wants a view of the bay.
agree build it taller and put more parking on site
Neither the City nor the non-profit affordable housing providers want units on site, for this or any other development. The in-lieu fees are an important source of funding for the non-profits’ construction of their 100% affordable projects. In addition, social service providers prefer their clients to be together so they can provide meaningful services, not have them scattered a few in every project. (although none of them will admit this in public because it is not politically correct).
Is income desgregation a policy with proven benefits or still just an unproven fad? I’d thought the former, but I’m struggling to find any studies that cite measurable benefits to the lower-income folks.
I want one of those West facing units looking down on the housing projects. Spectacular fireworks around the 4th of July, and generally throughout the year! No fancy rebuild will stop that, just ask the folks in the Lower Haight or near Divisadero/Western Addition, er…I mean “NOPA”
I can’t recall where it’s at in planning / approvals, but the entire Potrero Hill public housing stock is approaching inevitable redevelopment (redrawing the street grid, new public amenities and open space + new housing).
[Editor’s Note: See the first link in our piece above or Comments And Responses To Huge Potrero Hill Redevelopment Plan.]
Why should there even have to be a “vote” to approve this? It’s a good project, correct scale, solid modern architecture and much needed housing.
There should be no reason to oppose it by the Planning commission members.
Agreed. Code conforming developments of a larger scale variety that have been properly vetted by the Planning Dept. should be able to bypass a Planning Commission or BOS hearing that often add months and uncertainty to a project. The current process is byzantine.
Keep in mind that this project isn’t strictly conforming and requires rear yard (Planning Code Section 134), dwelling unit exposure (Planning Code Section 140), and off-street parking (Planning Code Section 151.1) exceptions as proposed.
And in fact, most large projects in San Francisco seek Planning Code exceptions in order to maximize their potential.
More 40 ft housing placed directly on a public transit line. The lack of height in this area will not only hurt San Francisco, but the region as a whole.
A bunch of people centered around Caltrain. Enjoy it everyone! Have fun down south and the constant breakdowns/suicides
Would you prefer them centered around their cars and stuck in traffic down south? I really don’t see the point of your ridiculous statement.
Just sort of funny, picturing the entirety of a massive building all taking a single file walk down to the train
A lot of pedestrian traffic in the rendering which I seriously doubt will be the case once these are built. I love that the developer pays a bit extra to have affordable units built “elsewhere,” but the development itself is spitting distance from the projects.
The projects are getting redone, and redone nicely. As for pedestrian traffic, it’s walking distance to Caltrain yes. It’s also walking distance to some cool stuff on 22nd st. Some folks will also walk to the restaurants on 18th and the few offerings on 20th as well. Not as many for 18th and 20th, but some will walk to those spots. People will walk to the 22nd street things all the time though. To say otherwise is kind of puzzling.
agreed. This is not as out of the way location as many on here think. There’s actually a café on the corner of Pennsylvania and 22nd, and it’s quite a short walk to the dogpatch part of 22nd that has a bunch going on. The whole are is, as they say, burgeoning…..there’s going to be more not less.
It looks like a favela (though I’m assuming better quality materials will be used)
No it does not.
But…favelas serve a need in the context of Brazilian society. Rural people moved to Rio, SP, and other cities because that was where the jobs were. And to escape feudal conditions in the arid and socially backward rural northeast.
Now…one can claim they shouldn’t move to Rio unless they can afford to live in a nice condo tower in leblon or a Parisian-style midrise in Copa, but the reality is the South Zone, like all modern economies, still needs cheap labor.
So…commute three hours via terrible transit, or participate in an invasion and build YOUR OWN HOME? As violent as the favelas are, would building faceless Soviet housing blocks be a better solution (especially when said blocks would be miles away from the jobs.)
Smug comments like this one are not useful.
Its basically a 4 story wall for a couple of blocks.
Unimpressive, boring but par for the course in SF. Its sad when you see that projects being done in Seattle, Portland and even LA and then see this.
Its as much to blame on the NIMBYs as anyone else. The long structure should have been broken up with open space between buildings. Meaning go to 8 stories to allow a green gap between the building sets. Course the Portreo Hill folk will never allow that.
One thing is likely – some one will file a lawsuit or such.
The City is so balkanized its no wonder this is the “settle for” mediocrity we get in architecture.
It will change eventually but not likely in our lifetimes.
Dave: Are you really that excited by much of the housing in Seattle? It’s not all that exciting, although much better than it was 15 years ago.
The suburbs are definitely worse-higgly piggly Midwestern blandness in architecture with no transit, new strip commercial, and a real lack of landscape design.
Excellent addition to the neighborhood and should be very attractive and enjoyable residences.
It needs to be rebuilt! Might as well do it right. Make the design stand out. I believe that if you’re going to build in SF every building should be built to perfection. Now is the time.
A bit of history for that site: Potrero Hill train tunnel fire and cave-in, 1962
UPDATE: The Revised Designs for Transforming Potrero’s East Slope