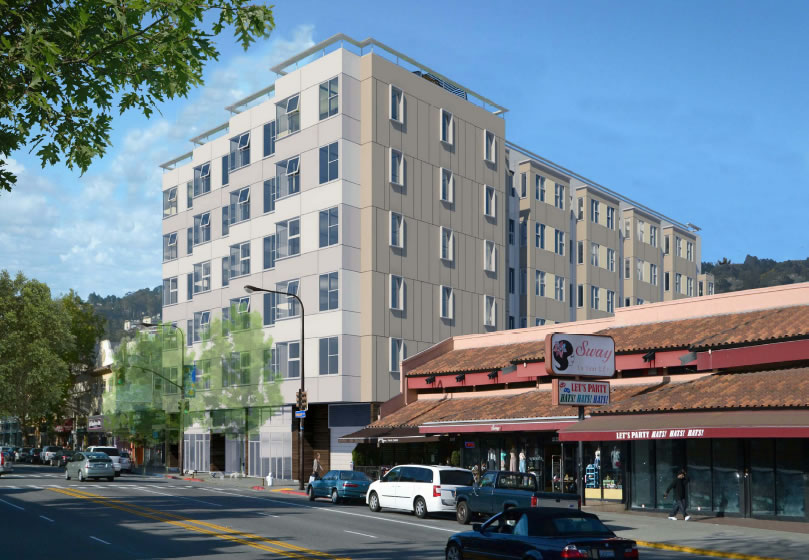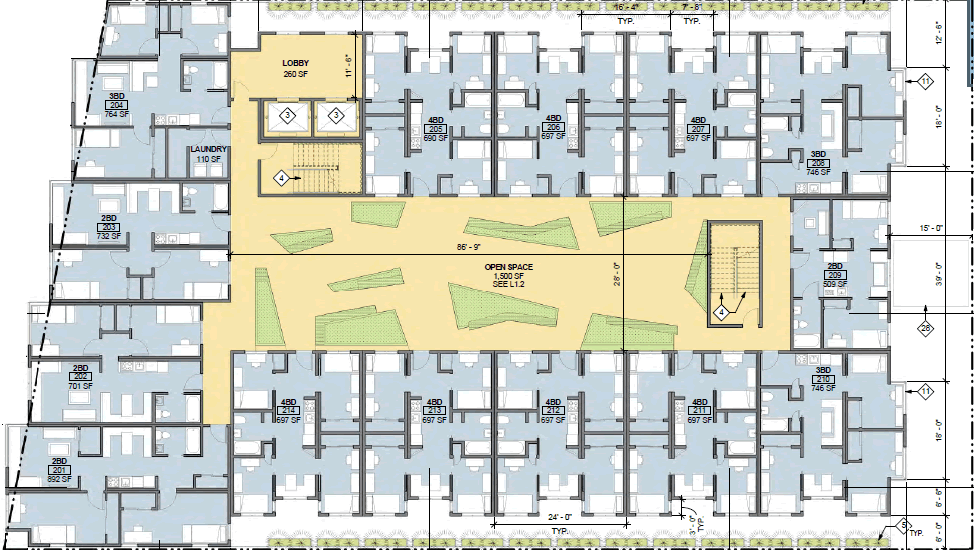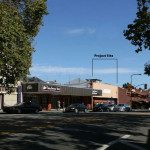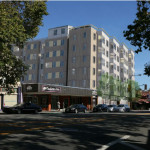The revised designs for a student-oriented, but not necessarily student occupied, development to rise up to six-stories in height on Telegraph Avenue in Berkeley, with room(s) for around 150 residents over 5,461 square feet of ground-floor retail/restaurant space, could be approved by the City on Thursday.
Dubbed ‘The Nexus,’ the building’s residential levels are arranged around a central courtyard, with an exterior walkway on each level providing access to the 70 suites, a mix of one, two, three and four-bedroom units, each with a shared living room and kitchenette (and laundry facilities on each floor).
The building’s four-bedroom suites would average around 700 square feet in size.
Six of the suites would be offered to tenants at below market rate rents affordable to households earning no more than 50 percent of the Area Median Income, in exchange for which Panoramic Interests, the developer, would be allowed to build the full 70 units in a six-story building as proposed, versus 52 units in a four-story building as zoned.
The building’s garage includes eight parking spaces for autos (one space for a disabled resident, six spaces for employees of the proposed retail space, and one space for a carshare vehicle) and a room to securely park 72 bikes.
The former Center for Independent Living building on the site, a historical resource under the California Environmental Quality Act due to its association with the disability rights movement, would have to be razed for Panoramic Interest’s proposed development to rise.
And while a number of neighbors have voiced concerns over the project’s height and density, as
well as potential traffic and parking issues based on the number of new residents without new parking spots, Berkeley’s Planning Department is recommending the 2539 Telegraph Avenue project be approved as proposed.




Traffic concerns with (6) parking spaces?
[Editor’s Note: Most likely concerns about 150+ new neighborhood residents without any new off-street parking spots.]
This is where people like me become completely confused by what people want. If it had 100 parking spots, people would be concerned about traffic and parking. If it has no parking spots, people are concerned about the same thing. People want low cost housing. But when we give them that, they complain about how the neighborhood is changing or how the construction looks too new or how it isn’t a giant Victorian house with intricate detail.
I’m only halfway joking when I say we need a developer to pull an Uber, ignore regulations and permits and community input, and just build something. The world would be a lot more fun if that happened.
Fun?
This has worked so well in Bangladesh and Brazil!
Until the building collapses because the builder ignored all the seismic requirements in the Building Code. Or, until he rents the commercial space to a corner liquor store that becomes a nexus for drug dealing.
Not all reqgulations are evil
I really think Frog is not “half-joking”: there are those out there who believe all regulations and controls for a civilized society are evil. And all we don’t need is more Uber style of fake sharing and ignorance of regulations.
And BTW: the floor plans are the worst: Very small bedrooms, NO living space to speak of; the so called kitchen is one little counter along a corridor; a very small eating space. How exactly will that work for 4 people?
This project is nothing more than a developer cramming in the MOST rooms for the MOST amount of profit, without regard for how people need to live.
You know what would be a case of the developer building “without regard for how people need to live”? Building apartments with open-plan kitchen/living spaces, forcing people to hang up curtains to cordon off a section of the living room for someone to sleep in. Now that’s a bad floor plan.
If you base your definition of “how people need to live” on the opinions of millionaires, you’ll end up with housing that’s only affordable by millionaires.
I said I was half joking because I was. Much of the process is useless when it comes to community input. Technocrats have their uses and I’d sooner live under the benevolent dictatorship of Futurist the professional architect than hear about another community meeting.
Bet you didn’t think I’d say that.
land use zoning and building codes are related but different.
Right we have an idealized vision of how people are suppose to live meanwhile you have people sharing rooms, cramming apartments and living in garages. These units seems great for college kids and I am sure will be extremely popular
Do you really need zoning laws to prevent a corner store dealing drugs?
As a side note, the residents of this building will NOT be allowed to get on street parking permits (per BMC). Looks like the design still allows for prefab modules. Will be interesting to see if they go that route or opt to build on site. Speaking of modular, site work has begun for Garden Village apartments and there is currently a two story deep hole at Parker Place.
I know exactly where this is, you could practically hit the UC campus with a rock from this site. People living here, especially if it is ‘student-oriented’ will be walking. There isn’t really any street parking to speak of already, people need to get over their BS.
So even Berkeley has implemented the density bonus law? C’mon SF, it’s time to follow suit…
So its basically Patrick Kennedy student housing with a marketing spin. Not that there is anything wrong with that – better the students go into student housing than compete with other renters for existing units.
Welcome to the shared society. Not that there’s anything wrong with that.
Sounds rather….Stalinist…to me. LOL. The building is surprisingly bland for a Patrick Kenndy building. He used to hire that good traditionalist architect out of Rockridge.
Oh yeah, and…what’s your major??
How is this any different from a dorm room with three students (a triple?) I’ve lived in double dorm room for three years. There are a wide variety of housing options for students at Cal. You can go high end at $3K for an upscale apartment to living in a shared room at a co-op with shared house chores. I have known plenty of people doing that and becoming huge successes in their adult lives.
Good for students. Otherwise—Nope.
Good thing we have students in SF.
er, I mean Berkeley.
These look perfect for students. You can leave 1 room empty and have shared space. But let’s face it, food is so cheap in the area that few will cook so the kitchen can be very modest. And private single rooms are all college students care about. This could also be a model for low income housing – these apartments are big enough for a family of four.
Surprised at the grief this is getting here – unless things have changed a lot since the ’90s, there’s a big need for campus-adjacent student housing *and* a big need to improve Telegraph Ave. This could do both.
(And as much as I support historic preservation, it’s a joke to preserve a one-story building because of its past use, as opposed to any good and unique architectural or urban design impacts of the building itself.)
Berkeley and Telegraph Avenue (and University Avenue) have changed for the worse since the 90’s. The only saving grace appears to be Shattuck Avenue (North Berkeley) with its newer housing developments. More grime and crime, both highly undesirable in terms of student safety. Decades of rent control, lax criminal laws and prosecution, and the whole hippie dippy mentality abound.
Anyone know if the 4 bedrooms in 700 sq.ft. is some kind of SS record? Does that qualify as a micro macro unit? For reference, the modular Garden Village apartments are 4 bedrooms in 892 sq.ft…. and I thought that was small.
UC berkeley student housing is in short supply. this development is in response to that and is geared for students who spend most of their time outside of their housing.
patrick kennedy is a leader in micro units for students and this project directly benefits UC students. this is not housing for millionaires or designed for millionaires. futurist could not be more wrong. this is not a developer cramming the most in for the most amount of money. student rental rates are often below true market rental rates. this is rather a development maximizing unit count to address a well documented shortage of student housing. what the hell is wrong with that. should we keep the blighted center for aging open when it can be developed for student housing help kids afford an increasingly expensive tuition?
everyone on here needs to view development thru a different lense then it is a greedy developer running rampant. this development is exactly what the city of berkeley general plan wants. students don’t hang in their dorm rooms all day long….
The 150 residents in the article is incorrect. The new plans (with addition of 700sq.ft. 4 bedroom units) put before ZAB show 222 bedrooms in total, so that is 225 residents if there is no doubling up.