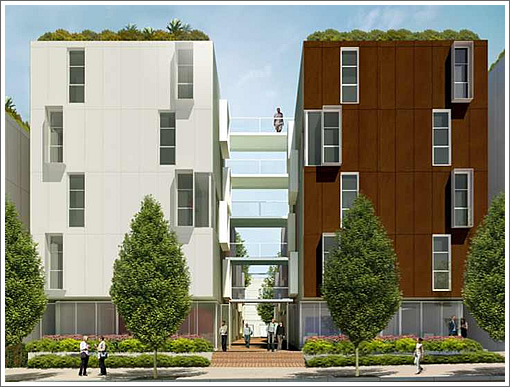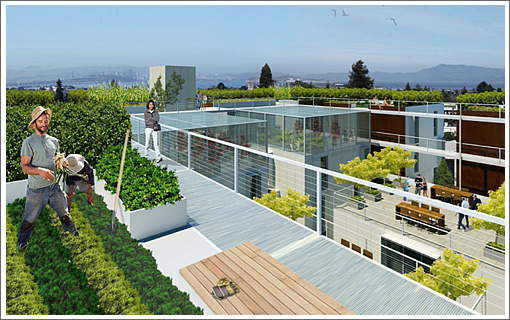
With the Stanley Saitowitz designed “Garden Village”, a 77-unit development of 18 interconnected buildings of three to five stories in height with 16 rooftop farm plots above and a fleet of four to ten shared cars for residents in a small garage below having been approved for development by Berkeley’s Zoning and Adjustment Board two weeks ago, a number of readers can’t but wonder if San Francisco has been getting the short end of the Saitowitz design stick.
Of course it’s not always the architects who are to blame for bad building designs in San Francisco as the City’s Planning process can be a challenge to navigate and many developers have been known to choose greater profits over great design.
Targeting students, the Garden Village development is slated to break ground at 2201 Dwight Way in Berkeley next year and be ready for occupancy and farming in 2015.

I liked the renderings for the Saitowitz design at Octavia and Market, but the renderings rarely seem to reflect the final product when it comes to development in the area. There is always some design element that doesn’t make the final cut due to cost.
Leave the gardens in Berkeley where the like-minded people want to do it. SFers have more important things to do like enjoy life surrounded by low maintenance plants. Work smarter not harder. Saitowitz’s 15th and South Van Ness development would look foolish with a rooftop garden.
Thanks for featuring this SS. I’m wondering if anyone knows of developments similar to this — that is, small footprint (less than 1000 sq.ft.) towers (5 stories) connected by open walkways. No sane developer would build this way (too many exterior walls) with conventional construction; this design uses modules that are fabricated offsite so you’re not stuck with monolithic architecture — or at least that’s the theory Saitowitz is trying to sell. My biggest question is whether the final product will be open and airy, or if it results in shadowy, urban canyons. Hence my original question.
@SFLooking, the gardens will be tended by a third party and CSA boxes will be offered to the apartment dwellers. Can’t get much more local than that.
I really don’t get the appeal of urban gardens. I’d like my food to be grown as far from the city as possible. Have you ever wiped down your windowsill after the window has been open a week?
There’s no way that micro gardens are in any way cost of energy efficient.
As for combating the heat island effect, I haven’t done the math, but a significant percentage of a city must have vegetation to fight that.
The location however is going to get really nice really fast. I used to work in a crappy building at the corner of Dwight and Shattuck. Dwight always felt like the end of the civilized part of Shattuck. They’re knocking down my building and redeveloping the property and now this is a block away. It’s like Berkeley is about to get one block bigger.
That looks like a green, low rise prison.
@Frog, if you haven’t noticed, much of California’s farmland is located right next to heavily traveled roads or freeways. Much of the farmland is also located in San Joaquin Valley, which has some of the most polluted air in the state. Regardless of where your farmed food comes from, you should be washing it again before you eat it anyways.
I think it is the color palette that makes this more appealing. And it is definitely more appealing that most of the heavy dark black and grey stuff of his that we have seen on Socketsite so far. I do enjoy his clear glass work though.
This is not a snarky question, but a genuine one. Are there examples of where this whole mixed-used inner-city farming trend has been a huge hit (outside of Detroit, obviously)? To me it seems more like an urban planning trend du jour that would be ignored after a couple months of use (especially the larger proposals, like Treasure Island) and wouldn’t stand the test of time, but I am totally open to being proved wrong. I just don’t know enough about it. If it would work anywhere, definitely Berkeley.
One advantage of this design is that every unit is an ‘end unit’ — well, even better as there are no shared walls, just a unit above and a unit below.
I don’t see why people are getting up in arms about the gardens. Would you rather have a plain roof? It’s not like it’s displacing anything–there looks to be a roof deck for residents too. “Urban farming” may be a fad, and it’s not going to be a huge part of the average person’s diet, but I think this is a very nice thing to have.
I’d love to see this in SF.
I’m not so sure about the multi-building design. It would be pretty dumb if people working on the gardens had to carry their tools and supplies up and down all the time to the various buildings. Will there be walkways at roof level?
Alai said: Will there be walkways at roof level?
Open air walkways (iron grates) connect all the buildings together (note to self: wear sensible shoes). For the entire complex, there are two sets of open air stairways to access the walkways (there is an elevator by one of the stairways). There are no interior stairwells in the individual buildings.
Yes, obviously.
I’m not an urban farming enthusiast, although if I lived in a building with a rooftop farm I’d probably be into it.
I haven’t been following urban farming at all, and even I am aware of it being a huge thing, among many other places, in the city of Braddock, near Pittsburgh, PA. Probably initially entered my consciousness via those Levi’s ads of a few years back.
More Saitowitz in Berkeley. Would be interesting to see this design rise next to the shuttered UC BAM. Not without controversy either, as the owner of the current rent controlled building on the site left the units, shalll we say, open to the elements.
Went by the site recently and the first tower is up.