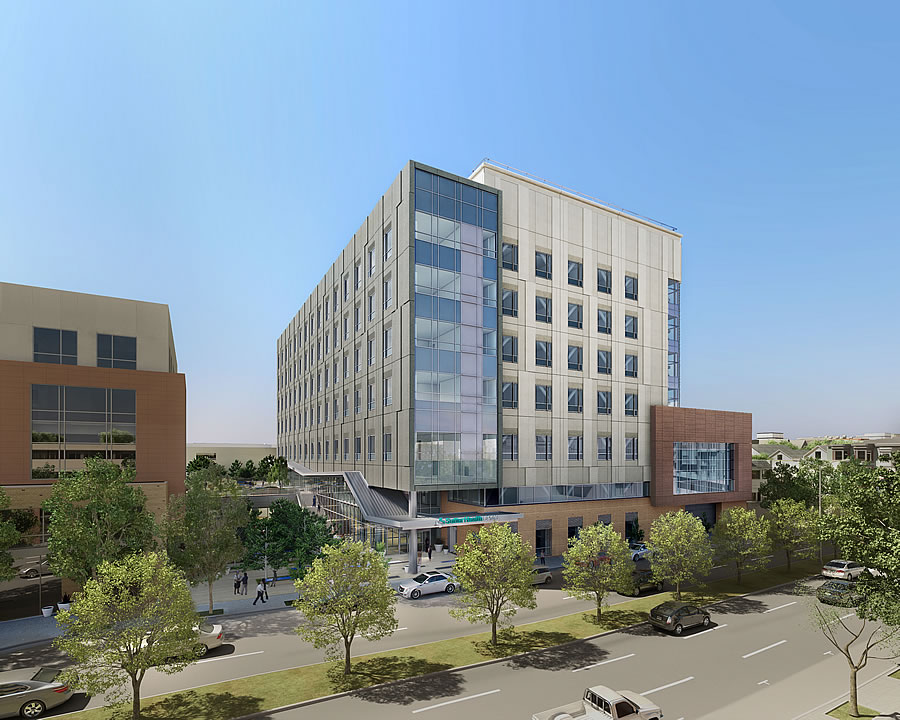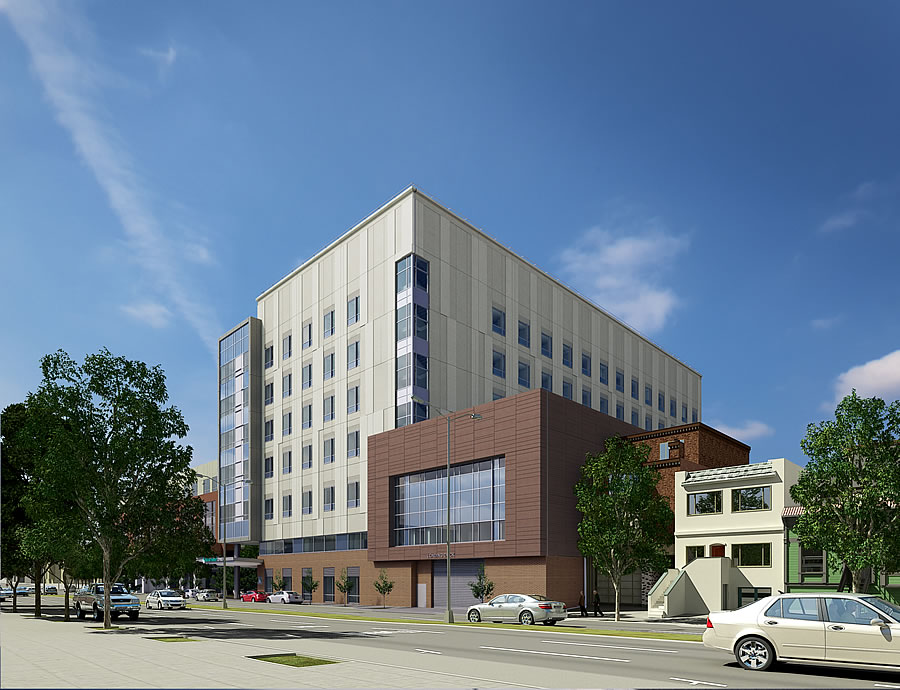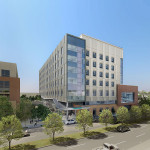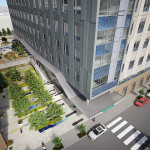With construction underway and Sutter Health/CPMC aiming for a grand opening in 2019, the exterior design for the replacement St. Luke’s hospital to rise up to 142 feet in height along Cesar Chavez Street in the Mission has been refined, adding detail to the slab façade (versus as originally rendered).




They should include space in the new hospital for the clinic they are trying to open on Valencia and the neighbors are trying to prevent.
doesn’t this look way shorter than 142 feet?
Where’re the bike lanes?
What do bike lanes have to do with this project or these renderings? Focus!
[Editor’s Note: The Grand Plan For Cesar Chavez.]
When you build something new you have to eliminate at least two lanes of traffic and replace them with a bike lane, haven’t you seen the latest Planning decree?
There are bikelanes there today. And plans for the first raised bikelane in the city on Valencia there. Seems like the rendering should show them.
Seven stories into 142 feet equals 20 foot floors, doesn’t seem right.
Yeah, this doesn’t seem to add up. Maybe there are additional requirements for hospitals (hvac, utilities, fire systems, etc) that would need extra space and add to the “height” of each floor?
Very typical for new hospitals: many have interstitial spaces, almost full floor height, for mechanical components. The top level shown without windows most likely conceals major air handling and mechanical equipment.
Thanks for clarifying! Exactly what I was wondering.
I think that’s counting the parapet height.
Sure the new facility will be great and much needed for the neighborhood. When we lived there my toddler daughter broke her arm and we rushed there and although the care was excellent the facilities were really poor
for the first rendering they must have placed the camera deep inside the pharmacy on the corner because there’s no way the sidewalks on north side of Cesar Chavez are that wide.
Also, if I remember correctly, the old hospital was supposed to remain in place. I don’t see it in the renderings here.
The old hospital will be torn down when the new one is completed. A medical office building will be built in its place. Perhaps then, a few years from now, the medical offices planned at Valencia and 20th St. could move there.
Also, if there’s parking under it, the height they gave may include the parking garage. I live near the CPMC Cathedral Hill site, and it took forever to figure out that the height figures they were giving over there included the depth of the parking garage to the top of the roof aerial (the site on Van Ness also slopes up to Franklin, which throws off the measurements even more depending on which corner you’re trying to measure). Even taking into account hospital “floors” are taller than standard commercial floors because of what runs between the floors on some levels the total height for usable building wasn’t penciling out for a 9 story building.
[Editor’s Note: Of course, one quick search on SocketSite could have quickly answered your question(s): The Revised Designs And Heights For CPMC’s New Hospitals To Rise.]
I’m just hoping the skin and punched windows don’t get VE’d like the new Oakland Kaiser…
City has done some improvements recently – but the streetscape in this part of the neighborhood is pretty grim. San Jose avenue – 27th, east side of Valencia – all lacking any attempt at public improvements. A new building will be nice – hopefully the City will do their job and make the adjacent street / site improvements.
By the Way, Socket Site, there are many of us who live in North West Bernal who despise the term “La Lengua,” which is a crude vulgarity in Spanish. We would appreciate your not using this term. A neighbor from Burrito Justice, I believe, coined this term, but the crudity is not clever or appreciated.
yes, La Lengua is stupid and it won’t stick