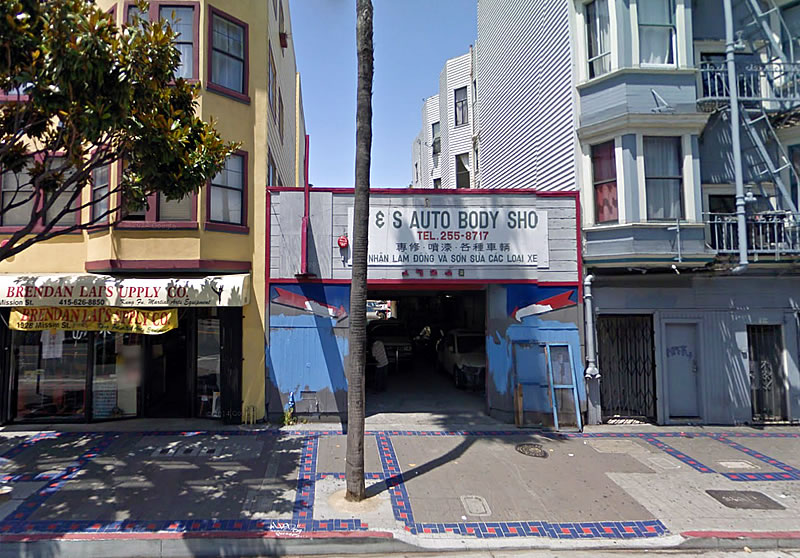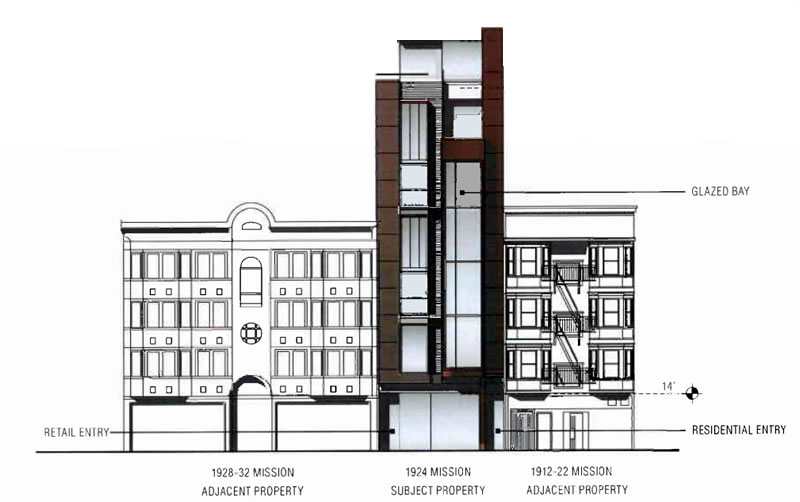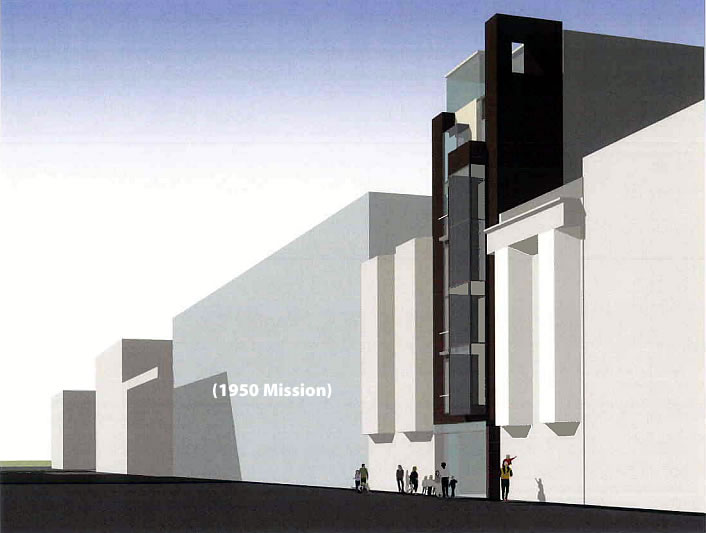Adding to a growing list of infill projects around 15th Street in the Mission, plans to raze the N&S Auto Body Shop at 1924 Mission Street are working their way through Planning.
As proposed, a seven-story building with 13 apartments over a 2,500-square-foot retail space fronting Mission will rise up to 79-feet in height on the site.
As designed, the proposed development doesn’t include any off-street parking, other than for 13 bikes. And in fact, the existing curb cut on Mission Street would be removed.
The light-blue mass in the rendering above is the 1950 Mission Street site, a nearly one-acre parcel which has been transferred from the San Francisco Unified School District to the Mayor’s Office of Housing, and upon which an 85-foot-tall building with up to 150 below market rate apartments, 10,000 square feet of retail, and an underground garage for 75 cars is envisioned to rise.



Good stuff, I love slender tall buildings like this – they’re all over Tokyo, and really provide some interesting visuals at street level.
Development looks good all around, two thumbs up.
i really like this one. Good height for the ares and nice design.
Interesting how in Japan they have now wow buildings like this that are all commercial with a different business on each floor.
Such an interesting country for planning geeks
Holy god that’s ugly. Glad to see the curb cut going way, though.
How can you tell? It just looks like a computer generated graphic of a slender modern building. Not being snarky.
I find the irregular and asymmetric window treatments jarring. It seems forbiddingly dark, whereas my impression of San Francisco is one of light. I’m also not fond of the height-to-width ratio (meaning no insult to those on here who have praised the same).
Agreed, however the height-to-width ratio can be done well if the building itself is nice. 2238 Hyde has always stood out with it’s slender construction, but felt “right” within the neighboring properties.
Great looking building. I had never even noticed it before. Now. I’m going to make a point of seeking it out.
It seems like for such a narrow facade there is a lot of different material and moves. My preference would be a simpler building.
With all of the fires recently in the Mission, I’m curious how fire escape works in these new buildings. Do they rely on interior sprinkler systems? If not, where do people escape from?
Newer buildings typically don’t need fire escapes because they have internal fire staircases. External fire escapes were tacked on buildings because they did not have enough exits from the units and bedrooms.
For example the building I live in that was built in 1913 does not need a fire escape because each bedroom has at least two exits and both exit doors have access to a stairway to the ground.
We have also had fire sprinklers retrofitted into all common and basement spaces.
you can’t use fire escapes as a means of egress any more. Sprinkler systems don’t replace the tenant need to exit the building in case of fire.
What about the pervasive overcrowding in Chinatown SROs that the Mayor so vehemently defends? I am getting mixed signals. It is okay to overcrowd and overlook the obvious fire/housing/safety code violations for poor folks in Chinatown but not in the Mission? Huh? Because Chinese people don’t complain as loudly as Campos? Not judging but need some consistency in application of the law.
Historic buildings get exemptions if it’s not feasible for them to be renovated to current codes.
the neighbors will be bumming about losing those windows they put on the property line.
Which you can’t do now anyway…
Yes, you can, but they’re temporary in the eyes of the building department, who can force you to remove them in circumstances such as the adjacent property expanding along the property line.
Property line windows are ALWAYS subject to a neighbors building plans…I bought my building with a property line window that was installed back when dinosaurs roamed the earth….Lucky for me my neighbor did not build up the height allowable and I get to keep my western facing afternoon sun coming into my kitchen window… otherwise there is NOT appeal for this…It’s in the covenants of every deed of every property inn SF with similar windows…
As for the new construction – yummy.
Build it
thank you
whoever owns that adjacent property with the windows facing the property is gonna squeal to high heaven – at least until they receive their payoff from the developer.
no payoff… property line windows are not allowed per planning and if they exist there is no appeal process
Helpful to know. I have something similar to this property where I was thinking the same thing about the adjacent apartment windows on the property line. This changes my plans in a couple of years.
I know that. But the beginning and end of what the developer is going to need from that abutter does not being and end with what is in the planning code. From the write-up, appears that there won’t be much if any excavation below grade, but if they do need to do it, they are going to want to use soil nails as they are cheaper and I have no idea how such a narrow could work with soldier piles anyway. Which will require a tieback easement with the neighbor.
Then there is that tall and skinny portion rising above the neighbor’s roofline. If there is any swing staging or similar staging needed which crosses over into the neighbor’s airspace in order to install the exterior skin system, that will require a temporary license to enter or temporary easement over and through the neighbor’s airspace.
None of which the neighbor has to grant. All of which will require $$$. More so if said neighbor is pissed off from losing all those windows.
Huh? soil nails? not much excavation? piles need tie backs?
swing staging?
Where do these terms come from? This is a very typical small building on a very typical SF lot and this type of construction is done ALL the time.
This is not a complex project. I look forward to seeing it built.
Maybe they could add murals to the blank sides? Kind of like the Warfield building on Market.
UPDATE: Group Challenges Upscale Appearance of Local Development