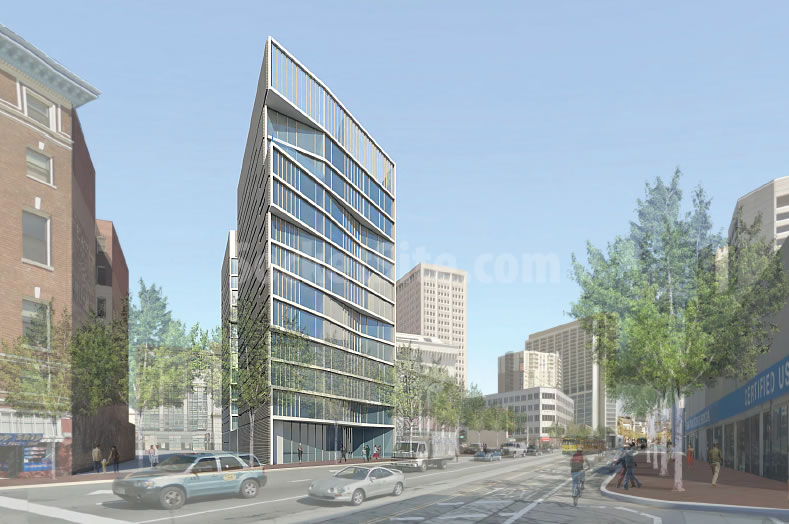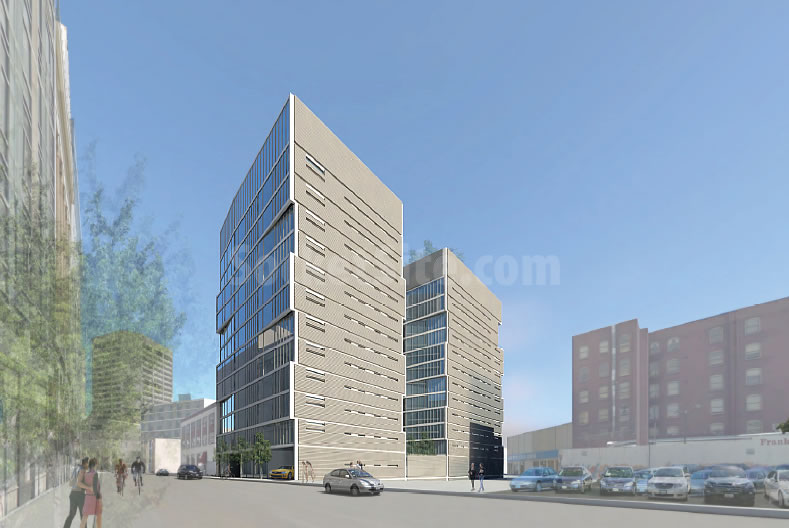The Environmental Impact Report for Trumark Urban’s proposed 12-story building to rise along Market Street, between Franklin and Van Ness, with 109 condos over three ground-floor retail spaces and an underground garage has been drafted and is ready for review.
As we first reported a few months ago, the proposed 1546-1564 Market Street project would be composed of two distinct structures designed by Handel Architects: one fronting Market Street with the project’s two main retail spaces, and the second fronting Oak Street with the building’s lobby, garage entrance and the third little retail space, likely a café.
Three existing buildings will need to be razed for Trumark’s project to be constructed, including the garage at 55 Oak Street and the office building at 1554-1564 Market Street, both of which are historical resources and hence the detailed environmental report which will be reviewed by the Planning Commission on February 12.
If approved, the modern twelve-story building would rise directly adjacent to the Market Street parcels upon which the redesigned One Van Ness project could rise up to 37-stories in height.
UPDATE: The Planning Commission hearing for the project has been moved to February 26.


Now we just need a rendering that cuts & pastes One Oak to this rendering. It shouldn’t be very hard to get a more comprehensive perspective on what’s happening when major new buildings are proposed next-door to each other: especially for an intersection as important as this!
Totally! These firms are really lazy. There are three 400 foot buildings zoned and in planning phasesfor the intersection of Van Ness and Market. They could at least be represented by simple proxy forms. In that light, this building which looks like a random vertical interjection actually becomes one of the smaller buildings around, and a good opportunity for a step-up to the taller scale that the area is building toward. They should rezone this for 225 feet and get another 100 units.
not directly adjacent, there’s a building in between the two parcels.
[Editor’s Note: That building, 1540 Market Street, is proposed to be demolished as part of the One Van Ness project.]
I like it, but I hope there’s an easy way to clean those ledges.
As mentioned above… I’d love to see what it looks like with the adjacent One Oak dev, especially in regards to how the podium lines up to the 12 stories here. It’d be amazing to see this entire block get filled (one at a time, I suppose).
No doubt the construction schedule for this one will precede One Oak by quite a bit, but the move in date may not. I’d be interested to see how much adjacent construction can hurt/slow sales on units in cases like this.
Looks good!
Prison block windows facing the Twin Peaks / sunset view? What the heck?
zero lot line… rated glass windows… something will probably be built next to it soon.
Why bother with lot-line windows at all then?
do we even know that they’re windows? they could just be reveals. who knows.
i’d rather have a little bit of sunlight rather than no sunlight.
San Francisco building code requires a window in every bedroom.
Interesting how this 12-storey monstrosity looks only slightly taller than the neighboring building. Sleight of hand with the rendering?
Because most of the buyers will give no thought to the possibility that they will lose their windows to other new development. Just as they rarely read the CC&Rs and Bylaws when they purchase a condo and then start complaining about what they can and cannot do.
These renderings make no sense unless you include some sort of proxy for the three 400 foot buildings zoned and planned for that intersection.
Pretty damned boring building.
Missed opportunity. But as in all artistic professions, you must suffer through bad work to get the truly magnificent.
UPDATE: The Planning Commission hearing for the 1546 Market Street project has been moved to February 26.
UPDATE: Modern Mid-Market Development Aiming For Spring 2017 Opening