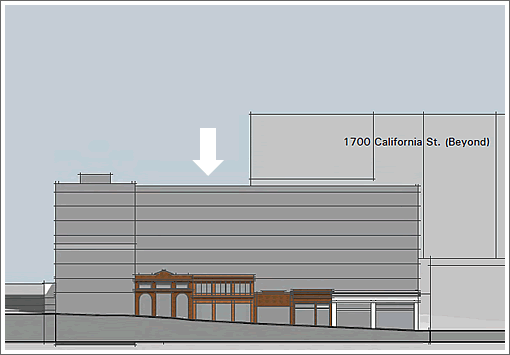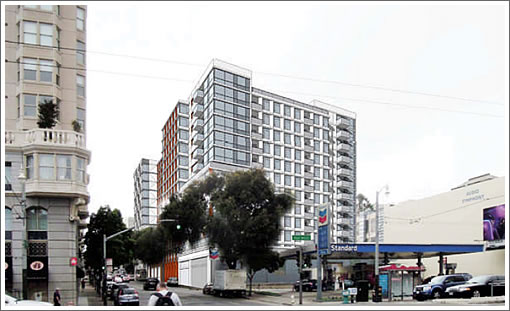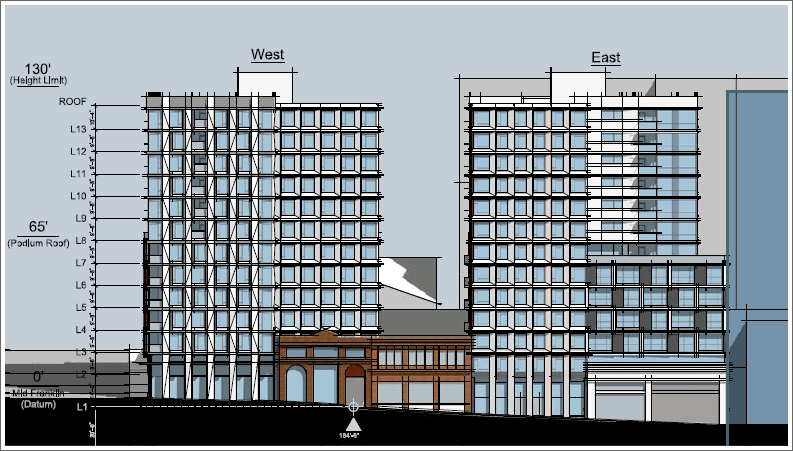The Environmental Impact Report for the development of 262 condos, two floors of commercial space, and parking for 245 cars on Pine Street between Van Ness and Franklin is slated to be certified in two weeks, a certification would help clear the way for the two 13-story towers to rise.
While San Francisco Heritage “strongly objects to the proposed treatment of historic resources under the proposed project,” with the majority of the potentially historic Pine Street Auto Shop District buildings being razed with “virtually no setback to separate new construction from the historic facades,” as the Planning Department notes, “this [objection] does not raise any specific environmental issues about the adequacy or accuracy of the Draft EIR’s analysis of environmental impacts, but rather states objections to the proposed project.”
The Sierra Club’s objection to the proposed 245 parking spaces for the development is also outside the scope of environmental concerns, but the project’s projected impact on neighborhood traffic and transportation are fair game.
The project will create an estimated demand for 275 parking spaces during the day and 341 parking spaces on a typical weekday evening, up to 39 percent more parking spaces than would be built.
According to the Planning Department, increased utilization of both on and off-street parking outside the proposed development will be sufficient to meet the excess daily demand of the project. Not addressed, however, is the cumulative impact on parking when accounting for other developments in the area (including 1450 Franklin, 1545 Pine, and 1481 Post).
And while the proposed project is within the existing height limits for the block, the Cathedral Hill Neighbors Association will be urging San Francisco’s Planning Commissioners to approve an alternative design for the site, “which blends into the surrounding blocks and allows space for light and air to permeate onto Pine Street,” with only 100 units and 40 parking spaces:



Demand for 275-341 spots seems ridiculous. Yes, if given the option for car storage, people would fill it, but this is not a location where many people are going to need a car to live.
Lets see. The developer is proposing 13 stories and the neighbors want 8. I’ll bet this ends up at 11 stories. Thirteen is an unlucky number anyways.
“Whaa!”, cry the neighbors. “It’s completely within current zoning, preserves ‘historic’ facades, and is no taller than adjacent 1700 California, but… whaa! whaa! whaa!”
the light this would be blocking is coming from the north – not exactly the source of most light during daylight hours. This is the perfect place for 13 stories
13 stories seems downright short compared to [the Holiday Inn] that’s across the street. The neighborhood should be asking for something taller just to block their view of that atrocity.
I think the 13 stories is fine and appropriate.
And yes, the “facadism” is a little fake and trite, but I suppose better than just tearing down those little garages completely. It’s done in a number of cities and it’s not horrible.
I believe the parking demand is real and necessary. People buying or renting these units are not going to be hopping on their bikes for getting around.
waah waah waah. 275 seems a fantastic number of parking spaces, and there is definitely a demand for such. Lots of housing units (existing) do not come with parking spaces (enough for each unit), and there are also not enough parking spots on the street. This is true of many places in the city. I live in one neighborhood but rent a parking space all the way downtown because there are no spaces to rent near by my house. my house doesn’t even have a parking space.
According to the Planning Department, increased utilization of both on and off-street parking outside the proposed development will be sufficient to meet the excess daily demand of the project.
One wonders where they found 96 empty parking spots.
It would be nice to add a third tower where the gas station is – what a waste of space.
… and then there’s just the horrible juxtaposition of it being perfectly fine to build 13 stories here (which I’m in favor of, to be clear) – but at Pine and Kearney we can’t go above 4 stories, solely because of a few minutes’ early morning shadow on an adjacent park (for only part of the year).
Just
Eff-ing
Ridiculous
^Says the dude wanting absurdly low height limits next to a Caltrain station! lol
This project is inline with existing construction in the area , IT SHOULD BE SUPPORTED AND BUILT !!
It will be 262 units of housing with the new BRT 1/2 a block away !
support the housing and the parking. i would hate for Pine to get more congested with people circling for parking. It is a nice fast street to get from downtown to masonic
Unbelievable that neighborhood groups fight something so viciously that complies with zoning. While I am in support of zoning modifications in certain cases (as older zoning laws did not foresee certain demands in neighborhoods, and as such there should be some flexibility), I certainly understand when neighbors get upset that a project is exceeding zoning limitations. But if it’s within the zoning that currently exists? Ridiculous!