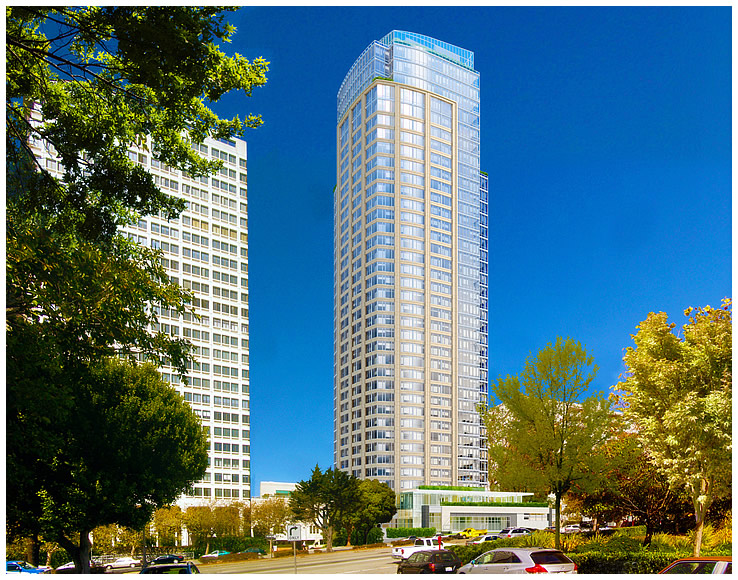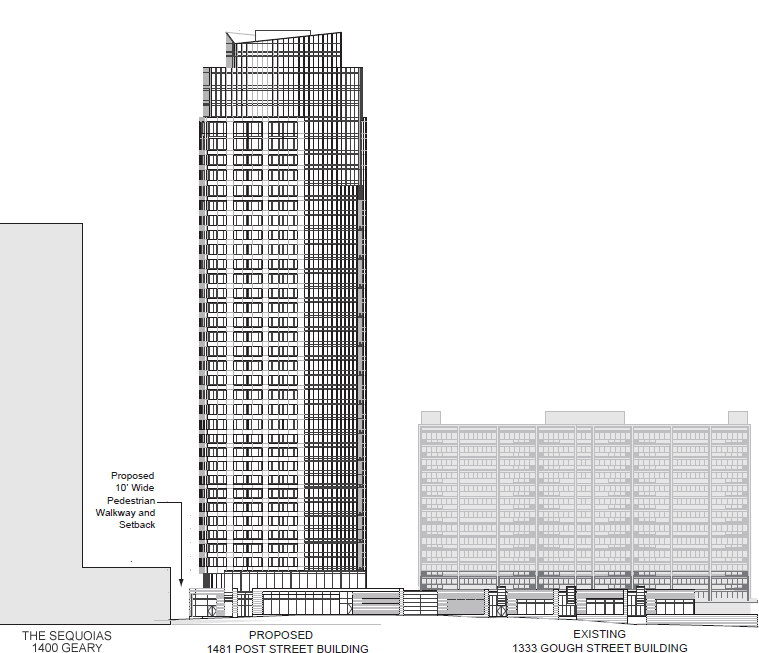The draft Environmental Impact Report for a controversial 36-story tower that’s angling to rise atop Cathedral Hill is slated to be published this summer.
As proposed by the Adco Group and redesigned by SLCE Architects and Michael Willis, with 262 condos within its walls, the 1481 Post Street tower would rise to a height of 416-feet and become the highest point on Cathedral Hill. The Cathedral Hill site is only zoned for development up to 240-feet in height, however, and San Francisco’s Planning Commission and Board of Supervisors would need to approve an up-zoning in order for the project to proceed as proposed.
In an attempt to win over Planning, the Supervisors, and neighborhood opposition (including the SOS Cathedral Hill gang), the revised design for the building features “wider sidewalks, a landscaped garden along Post Street…and a pedestrian walkway to break up the ‘super-block’ and allow more foot traffic between Post and Geary.”
And speaking of opposition, according to the Business Times, the owners of the adjacent Sequoias senior community at 1400 Geary have hired Heller Manus to draft an unsolicited alternative design for the 1481 Post Street site, a design which wouldn’t exceed the existing height limits and yield 187 units.
The Sequoias building rises to a height of 270 feet at its peak.
UPDATE: While the Planning Department’s document which was published for the proposed 1481 Post Street project last year identifies the height of the adjacent Sequoias building as reaching 396 feet, we have confirmed that the height of the existing Sequoias building is actually 270 feet.


Very nice. Elegant tower with nice scale and detailing. Very appropriate for this location.
Build it.
love it.
The old design was cooler but yes please build it.
It is impossible to tell if the design is “cool” or “elegant” from some cheap rendering. The reality is that through rounds of “value engineering” expensive detailing if it did exist, makes way for bulky, cheaper quality curtain wall systems and you loose the glassy transparent ethereal quality these renderings tend to show. The Linea by Architectonica at Market@ Gough is a great example. Stucco elevator shafts, OSHA terrace guardrails, window washing equipment and sheet metal flashing never show up in these “design renderings”.
Having said that, lets hope it gets built.
Thanks for bringing up the Linea, as I did the other day. It’s the poster child for an architectural bait-and-switch.
It’s nothing like the original drawings. What looked like a pattern of recessed spaces was flattened out and cheapened. I used to think of Arquitectonica as a serious firm with innovative design. Clearly, they have deteriorated. Pity.
I don’t work with Arquirtectonica, but what I can imagine is that it always comes down to a developer and [Value Engineering] stuff out. Linea could have been really beautiful. In some ways it’s still nice to look at, but I’ll give Arquitectonica the benefit of the doubt on this one. It’s a shame that even during the biggest construction boom in decades that developers can’t agree to build BEAUTIFUL well done housing. If they’re cheaping out now – what will they do when the economy cools?
Perhaps. But look at the Trinity development. It’s the same thing. Very disappointing.
seems appropriate for the area but I wonder, is that a normal level of units for a tower that tall?
As a resident owner in the neighborhood. I say YES! Build it and bring in the retail. We desperately need more food options on Cathedral Hill.
its 260 Units of additional Housing in a great location where we already have several towers , not seeing any issue at all with this ,
In fact , would love to see all future towers be closer to the 400 height so that more persons can live in SF using less land
Wow, I’m the outlier here I guess. I’m all for height downtown and SoMa (and against Prop B!), but I thought towers like this on the hills were verboten nowadays – I thought we wanted no more Russian Hills. I think the existing Cathedral Hill tower is horrible, I don’t want more towers plunked there.
The existing Cathedral Hill tower(s) are horrible, along with those on Russian Hill, but it has nothing to do with their height. All of those towers are terrible at the pedestrian level, while this tower is not.
Not sure what you mean by towers now forbidden on hills? The Rincon Hill plan specifically has taller towers at the top of the hill to “accentuate” it. Since Cathedral Hill already has half a dozen towers with atrocious street level designs, we should be looking to pack the entire area with more towers, in the hopes that eventually land prices will rise enough to allow those horrendous towers to be torn down and redeveloped.
To the contrary, the Planning Department wants the tallest towers on top of hills (i.e. One Rincon Hill) in order to emphasize the terrain on the skyline rather than de-emphasize it by building them in the valleys and thereby make the entire skyline look flat from afar.
My opinion is nothing makes ill advised mid-rises look worse than putting 4-5 story buildings next to them (with a few exceptions like the Fontana Towers which are totally a mistake).
Blending in better designed mid-rises would enhance areas like Cathedral Hill IMO. You see this same thing in suburbs around here as well. A reaction to bad design is to put in height restrictions which makes the bad design just stick out even more surrounded by a sea of squat 4 story buildings
I live in the neighborhood and would love to see this built. Hopefully it would result in that old supermarket space along Post finally being filled again. Something like a Fresh & Easy would be nice.
Sierrajeff, you are not the outlier. The build-it-tall robo posters are not the majority in SF, thank goodness. The proposed design is horribly bland and far, far too tall. It would detract from the iconic cathedral nearby.
It needs to be taller to block out the oh-so-ugly Sequoias to the west and the project looking building to the east.
That cathedral is hideous
Love the Cathedral
Not the majority… yet 🙂
Tall is really not the issue unless you are unusually sensitive. How buildings meet the street is important. You mentality has lead to a generation of bulky squat designs. I would take tall and thin over this any day.
You mean our lady of maytag? The build nothing crew is the one that is thankfully no longer in the majority here. People all over the US are reading news articles about how poorly SF handles its housing requirements, and how little housing we build. People like JB10 just want to make things worse
Yes. More please. The original SOM building is simply too good for design by committee.
The entire Geary/Post corridor from Van Ness to DIvis has many opportunities for development; wish the City should explore modest upzoning to encourage more residential opportunities.Take it on like the Octavia Plan — it’s a key central area and given its history of destruction of thousands of Vics, all the more deserves visionary planning and investment.
1. Think Safeway parking lot Geary side (current dead zone, wasted land.) Residential.
2. Japantown; Always drab and depressing. That whole Jtown planning thing in recent years doesn’t promote more housing. (why?). Imagine rebuilding some of the Jtown mall buildings in keeping with Japanese design elements of a village feel, and creating more housing for seniors and additional market-rate housing.– on top of the mall buildings.5-6 stories.
3. The entire one-story block on Fillmore/Geary where Goodwill is.
4. The concrete housing projects on Geary and Steiner – can we do better? More housing on that site?
5. Fillmore concert hall — Would love to see exterior renovated and illuminated as a center point of the neighborhood. It’s sort of a forgotten structure with more CHECK CASHING signs almost an eyesore.
6. Post Office — raze.
7. Taco-bell/KFC minimall (Geary/Steiner) –raze. good opp for housing with views of Park across street.
And on (and on…..)
Have developers not learned anything in this city? You could promise the opposition college tuition for all their children and grandchildren, and they will still be against your development. That’s why they are called the opposition- they are there to, at best, keep the city stagnant, and, at worse, to regress.
Build it! Nimbys need to get a life…and a job
Contrary to the article, the Sequoias is only 270 feet tall, not 396 feet.
Please see UPDATE above (or below).
where is this space…? I drive by Geary and Gough/Post everyday….I’m confused or unaware of an empty spec big enough to put such a large building…I think…
Anyway…Build it…!!
My apartment would look right at this from the south. I say build it. Its a neighbourhood full of high rises. They’ve made concessions to improve the streetscape. Its not a bad looking building. If people let go of their fear of change, this city could improve ten fold.
Agreed. Build it already!!!
Selfish outdated ignorant ill minded nimbys…be gone!
Thank you for all of your comments. We expect our EIR will be published early this summer and hope to see you at our community meetings to get more feedback and at City hearings. Our website will be going live soon with more information on our project, including invitations to our community meetings.
I hope that everyone who is in support, especially the neighbors, reaches out to their Sups and the Planning Commission to voice said support. So many times only the “no” crowd is heard from.
UPDATE: While the Planning Department’s document which was published for the proposed 1481 Post Street project last year identifies the height of the adjacent Sequoias building as reaching 396 feet, we have confirmed that the height of the existing Sequoias building is actually 270 feet.
The difference (126′) is suspiciously close to the height of Cathedral Hill (206′). So maybe the Sequoias is built below the peak and the smaller number is with reference to street level and the higher number is relative to sea level.
San Francisco needs to build many more higher structures, and the top of a hill is the ideal place to do so.