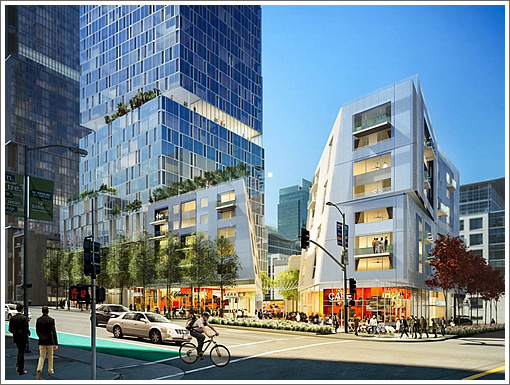
With a winning bid of $72 Million for San Francisco’s Transbay Block 8, the City’s Office of Community Investment and Infrastructure has selected Related California to develop a 550-foot residential tower, podium, and low-rise project along Folsom Street.
As a plugged-in reader correctly reported last week, Millennium Partners losing bid for the parcel was $70 million while Golub had offered $49 million.
Related is working with architect Rem Koolhaas and the Office for Metropolitan Architecture (OMA) on the master plan and design for the tower to rise at Folsom and First, while Fougeron Architecture is designing the podium and mid-rise along Folsom and Fremont.
Tenderloin Neighborhood Development will partner with Related for the required affordable housing component of Block 8’s development, with 27 percent of the 740-ish units to be affordable to residents making 60 percent of the area median income.
A request for proposals to develop Transbay Block 8 was first issued back in 2008 but then cancelled in 2009 when when bids for the parcel came in “well below the potential value of the site in a healthier real estate market.” The cancelled request had targeted the development of 597 housing units on the site, nearly 20 percent fewer than today.
nice open space between the townhouses. looking forward to seeing more renderings of this project.
Is there a “twist” at the ~10th floor terrace of that tower?
my how things change in 6 years. when the bid process was cancelled last time around for this block the bids were literally close to zero. Just goes to show that things may be very different six years from now.
MOD, I believe that is not a twist, but that the lower portion is slanted, so the terrace would be triangular, with the widest point being the corner nearest the viewer.
This also means that the Bay Bridge Fremont/Folsom offramp (2C) would need to be modified as well (no curved exit to Folsom, but a right turn at Fremont)?
[Editor’s Note: San Francisco’s Folsom Street Off-Ramp And Fremont Street Redesign.]
UPDATE: The full Design Team for the Block 8 development is comprised of OMA (high-rise and master plan architect) and Fougeron Architecture (mid-rise and podium architect).
The rendering above features Fougeron’s podium in the foreground with OMA’s tower behind.
fougeron architecture, same team that designed the development on transbay block 9.
Love this post and especially how with a click we can see the previous post and previous comments. Especially the ones opining that the city was not smart to pull the whole thing and wait for conditions to better.
So dare I say it…did the city actually do something right? (yes, i know…lucky…but still!)
Two great design teams for this project. Outstanding!