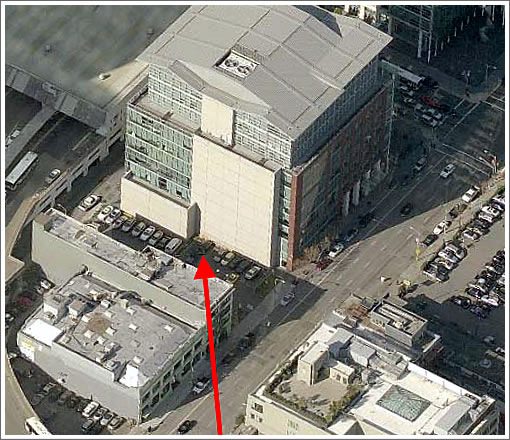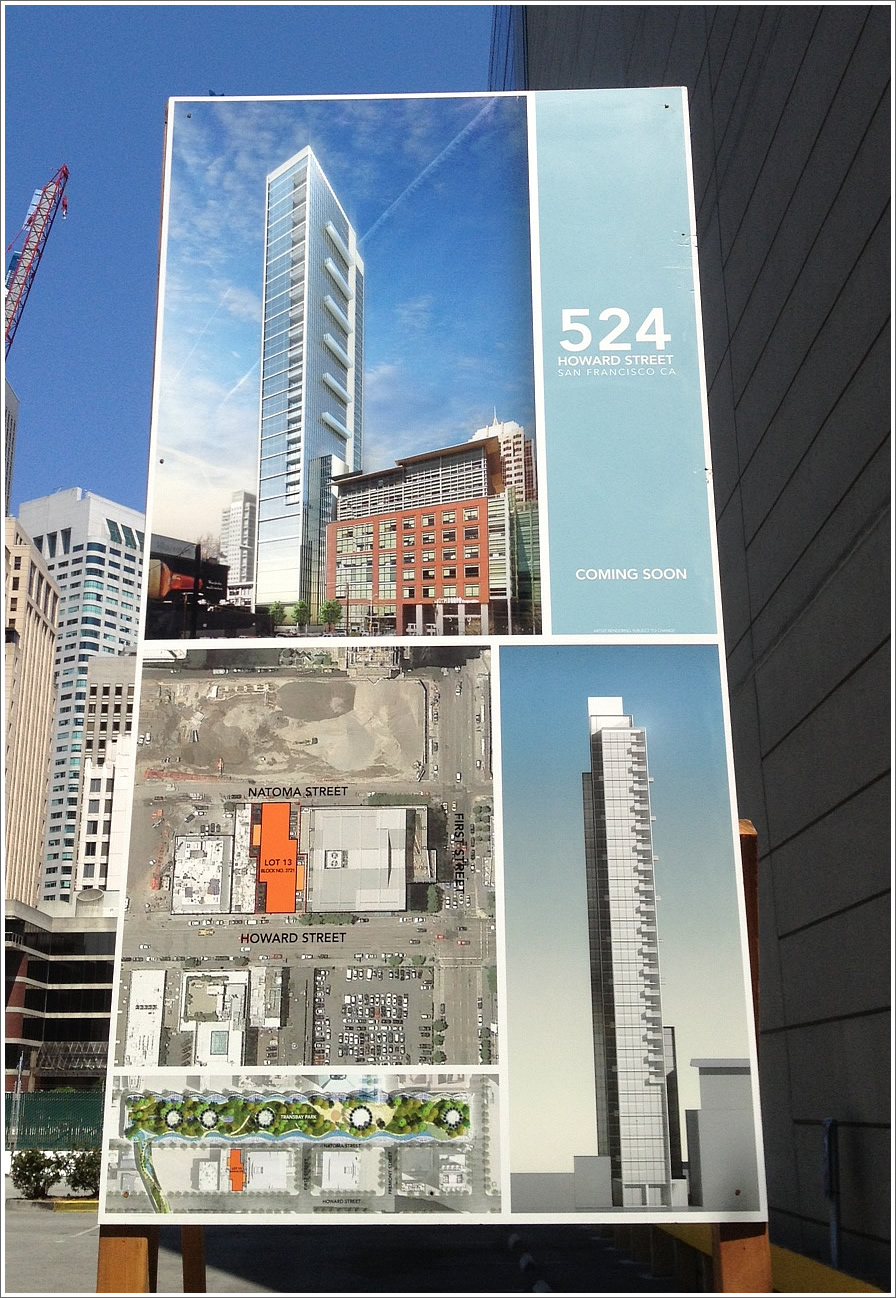As we first reported and summarized last month, while Crescent Heights is seeking approval to continue operating the little parking lot at 524 Howard Street which they acquired out of foreclosure in 2011, they’re concurrently working on a plan to construct a 44-story residential tower on the site.

As proposed, the slender tower to rise at 524 Howard would reach a roof height of 450 feet, under which 285 residential units, 1,300 square feet of retail space fronting Howard, and 71 parking spaces accessed by way of Natoma Street would be built.
Currently undergoing a Preliminary Project Assessment by San Francisco’s Planning Department, while the on-site board for the 524 Howard Street project announces “coming soon,” it’s likely a minimum of three years away and has yet to be approved.

This is awesome, I really like the look of this building. This kind of tall thin residential tower is what we can build when we raise the height limits. I am excited to see the new neighborhood take shape.
What chance does it have to make it through planning unscathed?
Why must they tease a project that is over 3 years away?
This is a nice looking building and a great use of the space…hope to see it built!
It will never, ever, never ever get built as designed. I mean, look at what’s next to it :/
Given that this building will shade the park atop the TransBay Terminal, I’ll be surprised if Planning allows it.
This area was rezoned with the highest zoning in the city many years ago – 550′. What is next to it is the very disappointing Foundry Square which wasted that height opportunity on their suburban 12 story buildings. This is exactly the kind of density that should be next to a major transportation terminal.
The open space atop the TransBay Terminal, if it ever gets built, is not a public “park” and is not protected.
The selected developer, Hines (now Hines and Boston Properties) are not building the open space as was portrayed in the process that selected Hines for the project, the Transbay Joint Powers Authority (that’s you and me as taxpayers) are building it if the money holds out. And according to recent press, Hines and BP are now declining to even contribute to its maintenance, despite the fact their building, connected by a bridge, will be the major beneficiary.
So I say, IF it ever gets built.
It will get built Jim, and like EVERY large complex urban project, the design, the solution, the materials, the ideas evolve, as a normal part of the process.
Why are people so fixated on the idea that a project MUST adhere EXACTLY to the original design solution in every aspect?
As for Foundry Square, read some of my comments and others in a previous SS entry 1 day ago. This project is, in fact, very successful, providing generous open public space, beautifully landscaped, large floor plates that are much in demand, fresh modern architecture with quality materials and detailing. Just because an area is zoned for 550′ does not mean that every project must adhere to that height limit. In the case of Foundry Square, the 4 buildings at each corner are, in fact, a very welcome balance to some of the taller buildings in the area, and more to come.
Foundry Square offers a refreshing balance and modulation to height in a very dense downtown area.
i don’t think that people are fixated on how things must adhere to the original plan, they are complaining that what’s actually built is inevitably much worse than the original proposal–a bait and switch of sorts.
Yao: its typically less of a bait and switch, and more of a dumbing down through the planning/public process here in SF – design by committee pretty much always ends in weaker results
I know about the zoning. I still don’t think it will get built. Look for a ballot measure or some effort to block it if Planning approves. Its fate will probably be linked to the initiative on the project at 3rd and Mission. They want to stop that because of minimal shadows on Union Square blocks away. This will loom directly over the TransBay.
Don’t get me wrong–I’d like to see it happen. But I don’t think it will.
UPDATE: Proposed Tower Adds More Height and Two Years before Breaking Ground