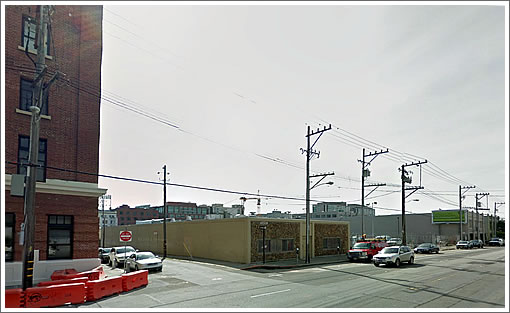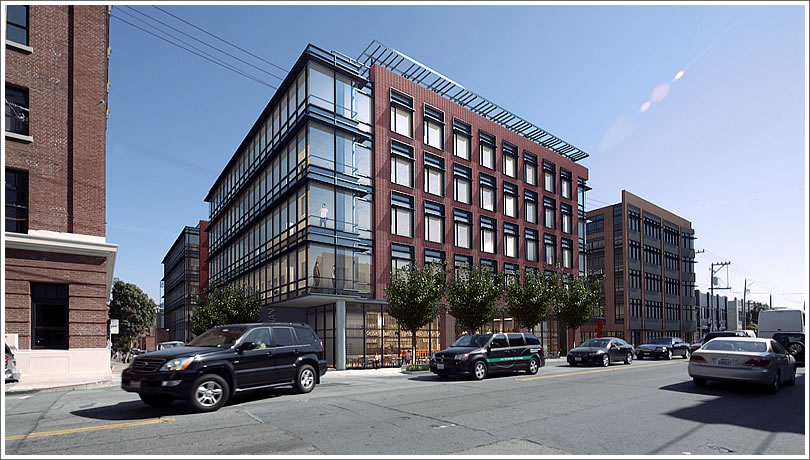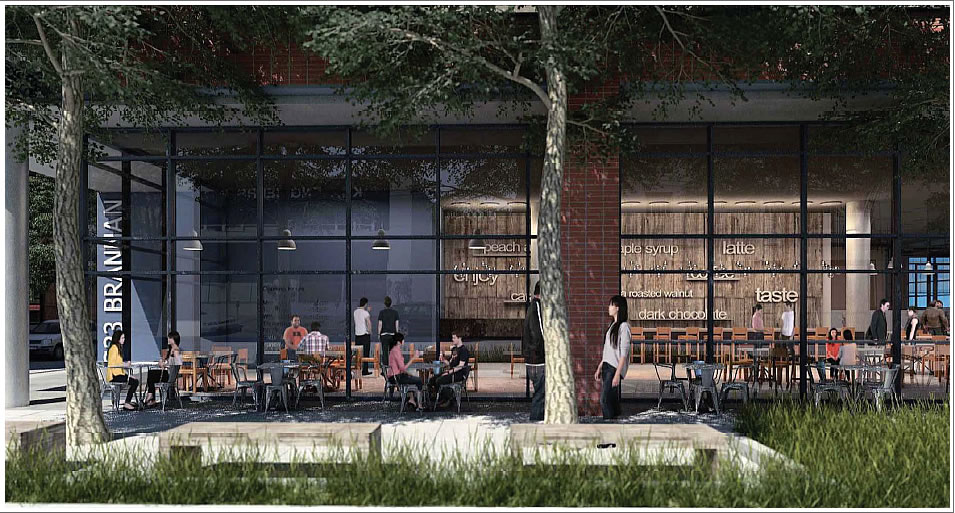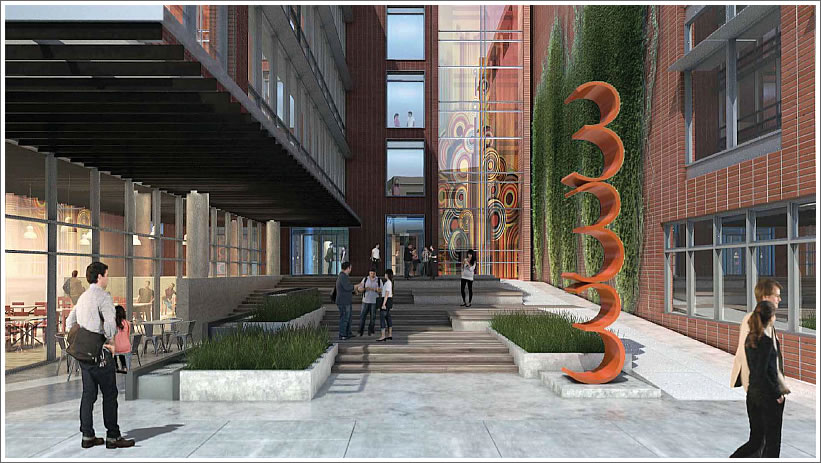
Kilroy Reality is moving forward with plans to demolish the two small industrial buildings and sixty-six space surface parking lot at the corner of Brannan and Stanford and build a six-story office building with a bit of ground-floor retail on the South Beach site two blocks from the ballpark.

The proposed 180,000 square foot building includes 5 car sharing spaces and parking for 40 other autos, two spaces of which would be allocated for the retail use.

A courtyard along Stanford and another along Brannan break-up the building’s mass:

With nearly $8 million of impact fees to be paid to the City for the $90 million project, San Francisco’s Planning Department recommends the Planning Commission approve the project and variances necessary to proceed as proposed.
Construction would last approximately 15 months. And if approved this week, 333 Brannan could be ready for occupancy by the winter of 2015.
Great project. Much of the area in South Beach/Park is in need of development. Full of parking lots, gas stations, and dilapidated warehouses/buildings that are less than 3 stories
I agree. this is a strong architectural solution, appropriate scale, beautifully detailed and nice courtyard and open spaces.
I hope we see more of this level of work in future projects in the neighborhood.
The surface power lines are not in the rendering but appear beyond. It would be nice to place them underground.
Rendering only shows five stories, no? Where’s the sixth? Shome mishtake?
Niamh,
The plan (namelink) includes a below grade “terrace level” with office space.
Also, it lists the two courtyards as “private”.
I would look directly out at this from my current office window — and I couldn’t be happier!
Blandly tasteful. It’s like Nordstroms did architecture.
Nice to see this neighborhood continue to infill and improve. With South Park right around the corner, this is really turning into a nice area.
What is the deal with the Gran Oriente Filipino Masonic Temple around the corner from this place? It is an interesting looking building and I have never seen anyone come or go from it. It is still an active Masonic Lodge?
It seems like the facades of the two buildings are different.
That, along with the courtyard between the two, will really
help the scale of the building and be more appropriate for
the neighborhood.