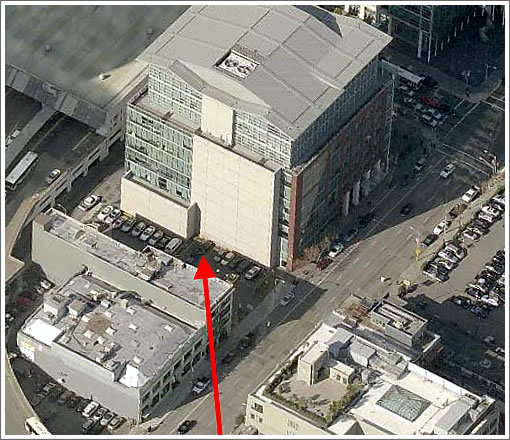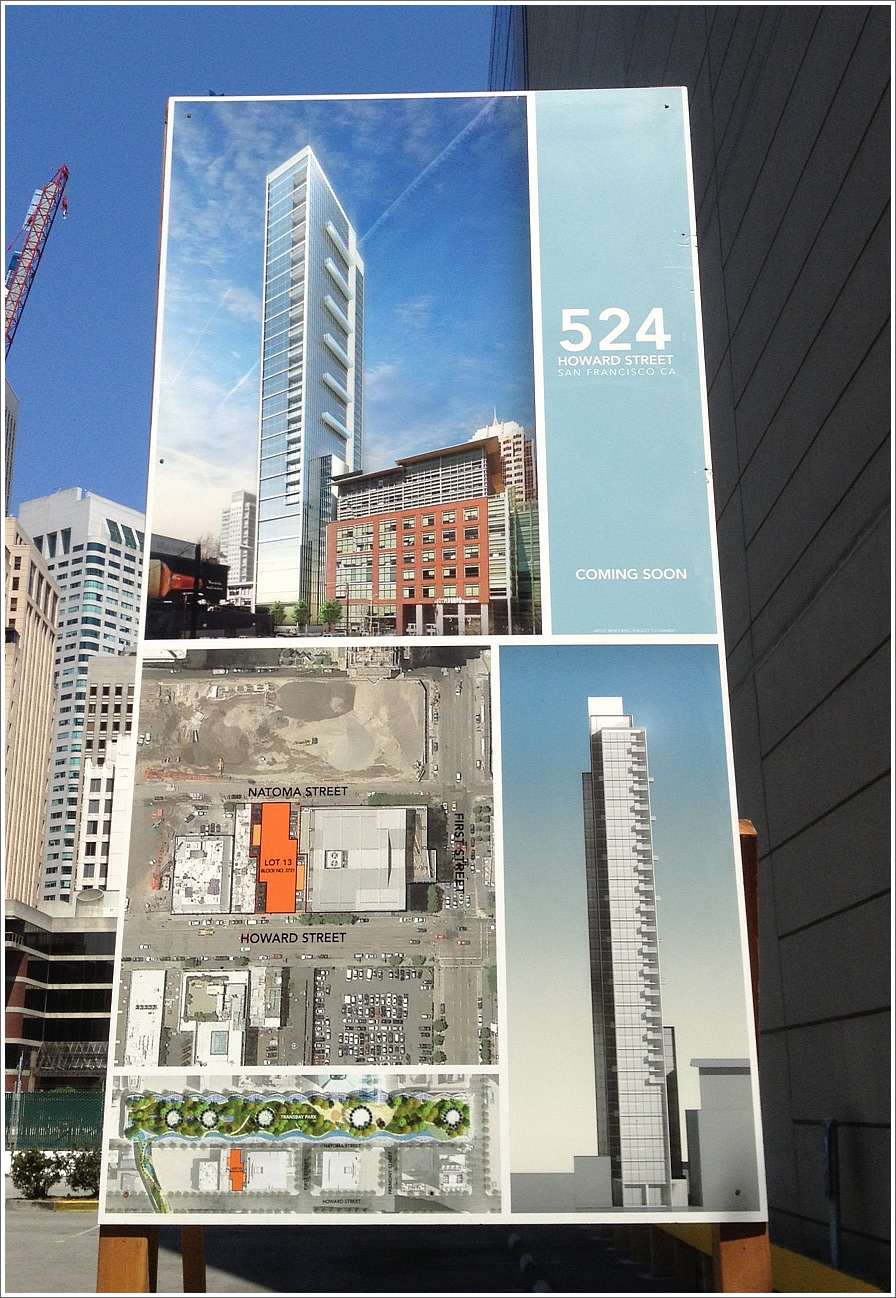
San Francisco’s Planning Commission first approved entitlements for a 311-foot tall, 23-story office building to be built at 524 Howard Street back in 1989, but the ground was never broken and the prime Transbay adjacent parcel was foreclosed upon in 2011.
Authorization to operate a temporary parking lot on the site expired earlier this year. And while the new owners of the site are seeking an extension to continue operating the lot, they’re also working on a new plan to construct a 44-story condo tower on the site (click image to enlarge):
While an on-site board for the 524 Howard Street project announces “coming soon,” keep in mind that plans for the newly envisioned 450-foot tower with facades on both Howard and Natoma have yet to be approved by Planning much less permitted for construction.

the picture of this building looks about 1000x better than the previous design.
prime site, indeed. how long does it take for something like this to weave through planning?
Too tall!
It doesn’t fit in with its surroundings!
I’m afraid of my own shadow!
This is the height the four adjoining puny Foundry Square buildings should have been. At the time they were approved, their sites had the highest zoning in the city – by plan. Instead, a suburban developer did those low rise buildings right next to the Transbay Terminal.
I love it. I saw this rendering over on skyscraper forums a bit ago, and have loved it ever since. Hoping this happens, but since I’m doubtful about many projects that ARE under approval, I’m even more dubious about this one.
Why’d they punt on office? Floor plates too small?
Everyone’s in a race to cram these ugly things into the last nooks & crannies before Ed & Co. are out. Meanwhile planning writes 100 page mind meld documents on bulb-outs in alleys in the Mission. Nuts.
Talk about razor thin. It’s probably too small to include retail on the ground floor and that part of the rendering is pretty generic, so it’s hard to tell for sure. But I like what I see so far and hope it gets built someday.
Not quite but almost an inverted pendulum.
Hope Caltrans engineers are not doing the design.
Unusually progressive and forward thinking for SF
Love it! Great use of space.
Count me a fan.
How wide is that lot? Less than 100 feet? Can you even build 42 stories that narrow?
No, this should be taller. And more boxy. We need more density: Let’s really cram those coders in here. SF is entering a new glorious era of faceless and sterile concrete and steel.
Simply stated: mandating population growth under the false monicker dense & transit rich, in a small already crowded city is 1) a scam 2) a lie 3) a money grub 4) something the Paris of the West will regret in a big way.
^We’re not a crowded city, so I’m not really seeing what your complaint is.
“Can you even build 42 stories that [~100′] narrow?”
A good place to look for an answer is Hong Kong central and midlevels districts. There are many slender towers there. Some are designed to have a single flat per floor. I’m not sure about the dimensions but some of those towers seem to have floorplates of less than 1500 sq. ft.
One Madison Park in New York (see name link) is 600′ tall and only 50′ wide. This tower at 450′ shouldn’t be a problem.
As to the height and lot size, here’s a comparison between the Bush Tower in Manhattan which is over 400′ on a lot of similar width but half the depth.
(see name link… NY above, SF below)
I cant think of a good knee jerk anti height/change/density/money statement, but boy am I angry about this proposal!!
“Paris of the west” – have you ever been to Paris?
SF is nothing like Paris.
Paris is smaller in area and MUCH more densely populated than SF. Still people claim we are too small and too packed in to build tall.
This building is very exciting. It’s not fair if you don’t have a before comparison. Heller Manus. Nuff said.
Original plans:
https://socketsite.com/524%20Howard%20Renderings.jpg
wow, those original plans were terrible!
This reminds me of 306 W. 48th St. (aka 785 Eighth Ave) in NYC, which is 43 stories and on an even skinner lot than this one.
This one shouldn’t have too much trouble getting approved since it meets the 450′ height limit and there are no parks or NIMBYs nearby (for now).
That skinny thing looks like a domino ready to fall after the first 6.0 earthquake.
Thx for the links James. Those skinny towers are pretty impressive engineering wise, I’m sure. Probably expensive to build, but given the # units you can pack in, I’m sure it’s worth it financially with condo sales through.
I agree with egg cream. Go to paris. Hang in Montparnasse then in the Marais. Then come back with your tail between your legs and stfu.
Taller! 550ft at least! San Francisco needs the space, a lot of new major companies are moving in!
Love the sliver tower.
Count me impressed. Vancouver has lots of tall skinny buildings, it is sort of a trend these days.
Link to article about the trend toward tall skinny buildings.
Paris population is 2.2 million, San Francisco is 800,000.
Paris size is 40.7 square miles, San Francisco is 46.87
UPDATE: 524 Howard Street: Tower Deets And Timing.