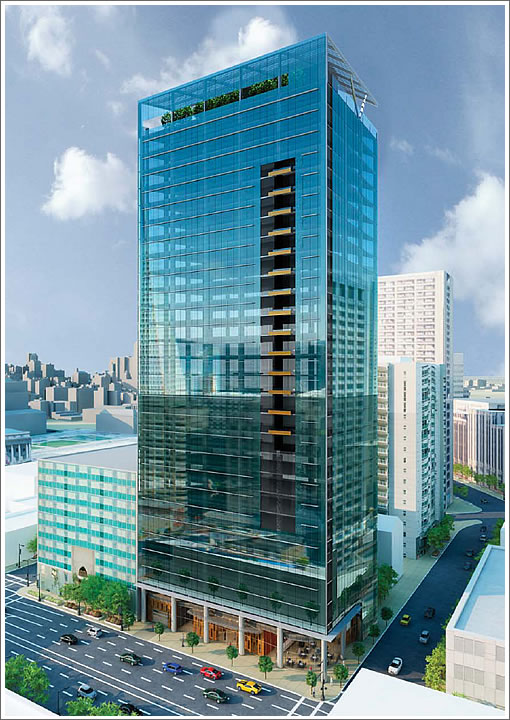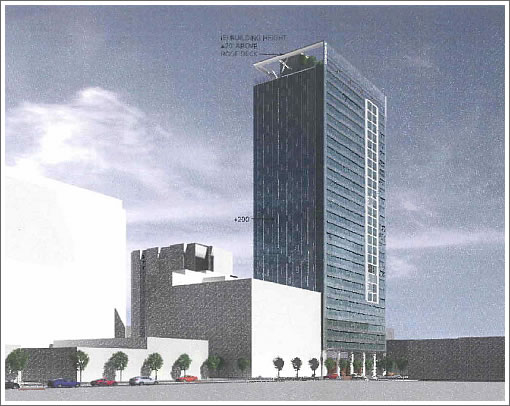
In addition to the plans and designs for 2712 Broadway, 706 Mission and 376 Castro, the proposed re-skinning and conversion of 100 Van Ness from an office building to 399 residential units will be voted on by the Planning Commission tomorrow. The Planning Department recommends approvals across the board.
UPDATE: The revised rendering for 100 Van Ness to which a reader alludes:

∙ Designs For The $8 Million “Teardown” On Billionaires Row [SocketSite]
∙ The 706 Mission Scoop: Design, Details And Timing For Museum Tower [SocketSite]
∙ 376 Castro Rendered, Re-Cladded And Ready For Commission Vote [SocketSite]
∙ 100 Van Ness Repurposed, Redesigned And Rendered [SocketSite]
Tommorrow?
[Editor’s Note: Good catch, published a day earlier than expected and since corrected above.]
So will the wind blow through the building now instead of down to the street? Oh wait, those are blue windows.
I hope this is just the beginning of what could be making Van Ness more of a pedestrian centric destination… more ground floor retail at the Market junction. Anything to revive this main stretch.
A pretty picture, but completely unrealistic. No building is that diaphanous. In fact, there aren’t even any interior walls. If we aren’t careful, it could be a shiny, blue box that matches the hideous Intercontinental
Why does the rendering show so many traffic lanes for Van Ness? Why not show the new Van Ness design in the image?
The rendering shows three traffic lanes and two turn lanes, exactly what exists at that corner.
https://maps.google.com/maps?q=825+Grove+St,+San+Francisco,+CA&hl=en&ll=37.776716,-122.419498&spn=0.001715,0.002642&sll=37.0625,-95.677068&sspn=39.729049,86.572266&oq=825+grove+st&hnear=825+Grove+St,+San+Francisco,+California+94117&t=h&z=19&layer=c&cbll=37.776716,-122.419498&panoid=7e1NPKuurIL6XArZ5Qs2PA&cbp=12,22.35,,0,18.27
I believe there are new renderings with a lighter tint glass and what appears to have removed balconies. Sorry, I don’t have them on hand
[Editor’s Note: Since added above. Cheers.]
Amazing example of the new technologies in glass and re-cladding of an older but functional office tower. This is a great re-purposing of a building and it will bring more residents, retail and restaurants to this area. Good stuff.
Not against this re-cladding at all. Does this mean that Faux Plaza tower could get a de-brutalist makeover someday? Maybe cut a hole in it to let wind through. Or accidentally demolish it and build something not quite so hideous.
The racist comments posted using my moniker were once again not me.
Great project. Anybody want to demolish the Honda dealership at Van Ness and Market and build something there? That would be another big step forward for the neighborhood.
Don’t worry about the Honda dealership…it’s eventually going to go. It got a big upzoning in the Market Octavia Plan.
Are these going to be rentals, or condos, or don’t we know yet?
What an improvement.