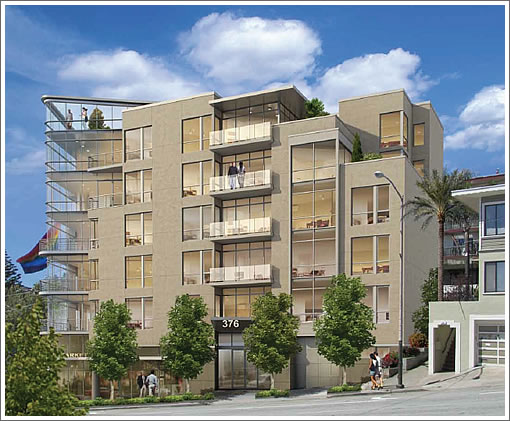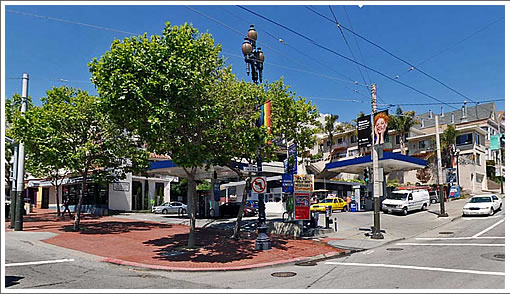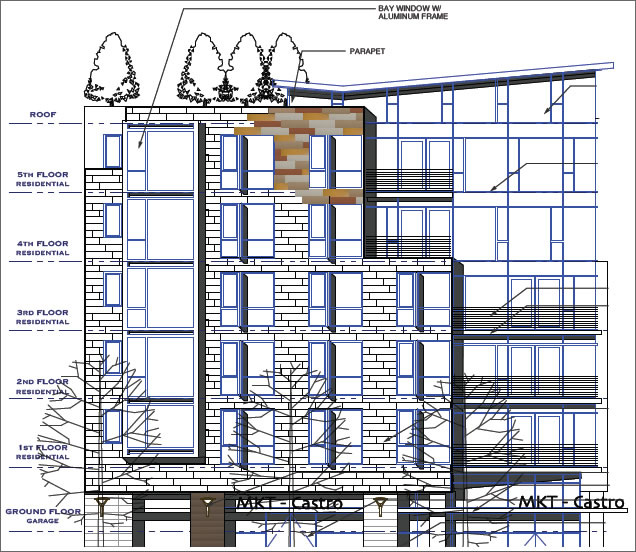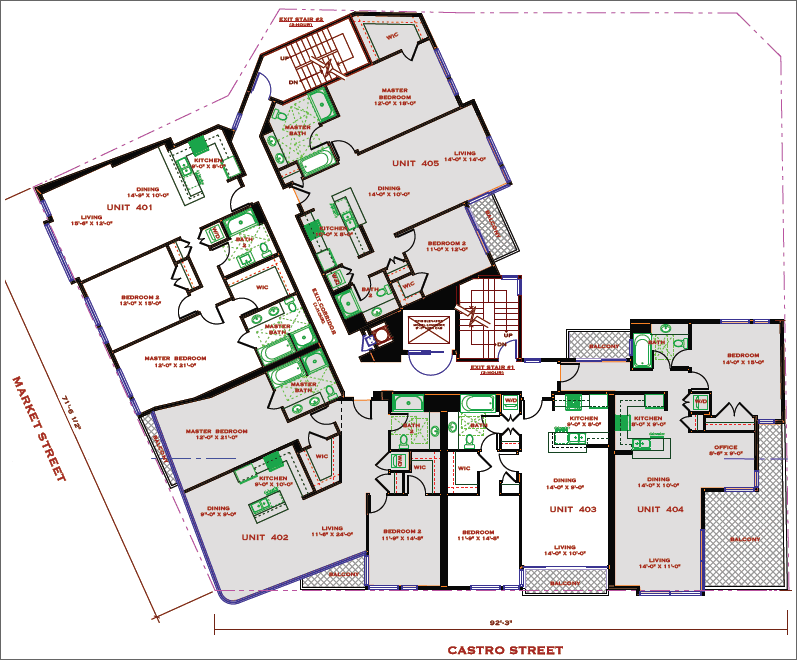
While not reflected in the rendering above, we believe the latest design for the proposed 65-foot building to rise at the corner of Castro and Market now calls for the building to be clad in a “more modernist” lattice of terra cotta tiles:
As plugged-in people know, 376 Castro will yield 24 new residential units (6 one-bedrooms and 18 twos) over 3,000 square feet of ground-floor commercial space and a 14-car underground garage (the most permitted) where a gas station now stands.

The required three affordable units will be provided on-site and a 450 square foot community meeting space has been added at the “request” of the community groups.
Next week, San Francisco’s Planning Commission is scheduled to vote on project which the Planning Department recommends be approved.
UPDATE: A typical floor of floor plans (the fourth in this case):


That’s actually attractive and interesting.
I like it.
Bravo! Nice materials, and no bay windows. Whoever lives here will enjoy a great neighborhood.
The architect here strikes a good balance between aesthetics and cost. Most of the exterior seems to be cheapo stucco and windowalls. The only piece of custom material looks like pieces of curved glass at the corner of that glassy promontory. At least I hope they use curved glass there, that would be classy.
What’s that red/blue thing between floors 3 and 4 to the left of the first rendering?
^^^ look close, it’s the rainbow flag.
Thanks lyqwyd you totally altered my perception and now the flag pops.
Trees on the roof? Wonder what kind and how large they could grow.
We’ve added a typical floor of floor plans above. And with respect to “Trees on the roof?”, yes, along with a 2,600 square foot common area roof deck.
In fill. Oh the thrill. Until.
There is nothing left.
Nil.
prediction: those people in those apartments behind this one are going to attempt to stall and appeal this one for as long as possible. i’d literally volunteer a saturday to help them build this thing and i’m sure i couldn’t be alone in my enthusiasm, but my guess is that
Really impressed with the design. I think the brickwork will really add to it.
Nice modernist solution. Love the balconies, roof deck and variation in the facade. Park garage will be a benefit to some, as well.
I like the glazed tile exterior.
These will prob sell quickly, but not cheap.
Looks great. The opposite of value engineering. Usually, we’re promised a nice design, then all the surfaces turn out to be stucco. Here, what originally looked like stucco should turn out to be really nice materials instead. Bravo!
I call foul on the community meeting space. There is already one at 18th and Castro in the Bank of America that they were forced to “donate” when they took over the Hibernia bank.
More importantly, there is an entire building of unused community meeting spaces on Market Street at Octavia. It’s the gay community center and millions of tax and redevelopment dollars, as well as community donations have been and continue to be spent on it as it sits there underused.
I’ve never said this about a proposed building, but it should be taller. And I have lived in this neighborhood for many years.
Perhaps I have been influenced by the many similar comments on this site.
If this was four stories higher, what are that chances that would reduce the sale price of each unit?
This should be a park. This corner SHOULDN’T become a residential parcel…to close to cultural and entertainment area, which BTW, brings in a lot of tourist tax revenue. Expect to hear complaints from tenants regarding noise, amount of people, etc. There will be a lot of opposition.
^lol, too funny.
a really nice use of a corner lot … something we don’t find often enough. Bravo
“This should be a park.”
Oh blah. You got duboce, mission dolores, corona heights all within easy walking distance.
You have trees on the roof; that’s park enough for that corner.
And there goes another gas station on marke
any ideas on cost for the units?
I wonder how you can achieve privacy with this curved glass. Can a curtain be put with a small radius? Otherwise, a bit less light and view but this is a very prominent corner wasted with a gas station.
They’ll have to really think the garage access through. People are zooming down this street trying to time the light (like when a cyclist ran the yellow at 35MPH 4 months ago and killed a pedestrian at the other end)
Also, RIP cheap gas in the Castro. You’ll be greatly missed even though access is always an issue. It has consistently been in the top 12 of gasbuddy’s SF list, often among the top 5, and pushing other stations to stay cheap.
It would be appropriate to have a small retail or a coffee shop, or both 😉 There are retail chain stores at both opposite corners, though 3000sf could be a bit small for a franchise.
“It would be appropriate to have a small retail or a coffee shop, or both ;)”
Again I say, oh blah. Do you know how many boarded up store fronts there are in the castro?
You can have boarded up businesses in one area while having a successful one a block away. This corner is highly visible in a very touristic zone.
The northern side of Market between Castro and Now is not popular enough compared to the rest of the Castro. Pottery Barn, a nail salon, H&R Block, a Copy Store, dry cleaners. Blah indeed. People need an good incentive to cross Market and right now there is little.
“This corner is highly visible in a very touristic zone.”
Ever since the naked guys drove away the chinese tour buses tourists have been, if not absent, at least invisible.
This is a nightlife district, not a tourist district.
It has become a major tourist destination. And the naked guys haven’t scared off anyone as far as I can tell.
Incidentally I did see a tour bus with asians in the Castro Friday, all wide eyed looking at the Castro scenery from the safety of their seats.
Heck, what do I know. I live only a few small blocks from there.
I should add that the Castro is now in the must see for French tourists ever since the “blue house” was rediscovered roughly 2 years ago.
Holy crap! I had a couple of french tourists stop me on Noe looking for “le maison blue” and I didn’t have a clue what it was. So enlighten me! What is it?
See? We are hearing French spoken at open (blue) houses.
The blue house was written up in the Chronicle:
http://www.sfgate.com/entertainment/article/Parisian-finds-S-F-s-much-sung-of-blue-house-3173452.php
And here is it:
http://goo.gl/maps/wK52L
Google Maps has the old color still in Street View.
A French paint company financed a fresh coat of blue paint and a plate was unveiled last year.
http://www.youtube.com/watch?v=ss6J7p502gQ
I was in the Castro yesterday and a German tourist asked me how to get to Dolores Park.
1/2 block after the blue house. Can’t miss it 😉
I was in the Castro Saturday night and the only thing anyone asked me was if I had any spare change. Not sure where he was from.
I still can’t tell how the glass corner is going to be built. Will the floors all be cantilevered? Will there be a big pillar just inside the windows, not included in the rendering? Are the mullions structural?
Should the City of San Francisco bar the removal of any gas stations in the City? How many are left? I have the feeling that in 10 years I will have to drive to Daly City to fill up my gas tank.
In a better state in ten years, you’d be driving a fuel-cell vehicle or a plug-in electric car and you wouldn’t need to fill up your gas tank.
Should the City of San Francisco bar the removal of any gas stations in the City?
Good god, no. This isn’t Soviet Russia.
I’m a tenant in the building just north of the monstrosity. You may think the building is nice but it is completely out of scale to the buildings around it. The north corner of Market and castro is rather unique in that far too many people will have their views wiped out to benefit the people who can afford $750,000 to over one million dollar condos. The other condos being built along the Market Street Corridor do not have nearly as much impact on their respective neighborhoods as this one will.
All of the windows and the front doors in my building face south. There aren’t any other windows admitting light. So that means there will be 14 feet between the new building and my front door to admit light. My particular unit will be 40 feet below the roof line of the new building. How much light do you think will filter down the 40X14 foot space?
There are trees (besides the palm trees)in the walkway between the gas station and the next building up the hill that will not survive because the massive loss of light they will receive.
Yes, there will be people vehemently opposed to this building at the hearing. Not NIMBYs but people whose quality of life are endangered by this building.
^I’ll make sure that I’m out to argue against you.
The issue is that your building is too short, and should be bulldozed and rebuilt taller, not that this one is “too tall”.
sfspec,
Do you own or do you rent?
If you rent, then the best option is to ask for a lower rent to your landlord or simply move out and find something equivalent (it’s the landlord who is actually losing value there). If you are rent controlled and paying under market rate, well, you’re just out of luck. You do still have the cheap rent…
If you own, then the situation of the lot being now constructed was known to you at the time of purchase. It should have been priced in.
lol, not that I disagree with your basic points, but “the situation of the lot” wouldn’t have been known to a buyer in any detail before the couple of years. Sure, there is underlying zoning, but that is not the same thing as a development proposal.
However, the building directly adjacent to the north is a rental, with many long term rent controlled tenants. It is certainly true that their light and views will be severely impacted. However, we all know that views are not “protected”, and these tenants are unfortunately the losers in what is overall a great project for the neighborhood.
curmudgeon,
A buyer would easily see he didn’t own the corner lot and therefore wouldn’t have a forever guaranteed access to views and light. It’s physically obvious, at least to me. Then again, people do rationalize and assume a lot of things. There’s no free lunch.
lol. agreed…obvious to me as well. But that exact situation happens again and again. People assume that everything will remain the same, forever…and then are surprised. “I didn’t think you could build that here!”.
I at least have a little bit of sympathy when the underlying zoning changes, as it has in certain areas along Market Street, but I don’t believe the Market/Octavia Plan reached up to include this parcel.
I don’t really think the “quality of life” of the residents to the north of this new building are “endangered”, perhaps less pleasant at times.
The palm trees will most likely survive just fine; they also get plenty of east light in the morning.
Needs to be a PARK. A Speakers Corner. Trees, lawn, benches for all, not just for the few greedy developers and the few that will be living there btw onced moved in they will feel like they own the Castro and will impose thier demands for a better nights sleep etc. etc. Lets keep the Castro…The Castro, there are plenty of ugly condos being built around the city for those that wish to live in one.
^I will riot if a park is built here. The Castro needs BUILDINGS and PEOPLE, not more open space. Plenty of parks nearby, we need more good streetwall, especially at this corner, which has been open and uninviting for so long as a decrepit gas station.
This would be a horrible location for a park. Anyone who considers sitting on a busy intersection to be enjoyable can already do that either across the street at Harvey Milk Plaza or kitty corner at the F-Line turnaround.
And really a Speaker’s Corner? Please get realistic, with all the traffic and noise this is not a good place to give a speech unless you got sound equipment.
This and the van ness bldg featured here have trees on the roof. Are there actually any building with trees on the roof as rendered?
^Not that I’ve seen. Seems to be a trend in architectural illustration, but I’ve rarely seen the reality match up. (note also that the rendering has much smaller scale “trees” than the plan view.
I’ve seen nothing like this is SF..
http://www.aroundtheregion.com/vancouver/tree-on-a-roof/
Yeah, me either. It’s a great concept. That’s one “rendering to reality” I’d like to see more of….
Love that Vancouver pic:
http://www.aroundtheregion.com/wp-content/uploads/photos/vancouver-tree-on-a-roof_102204.jpg
All in favor of more housing in the City, even if it is out of most people’s range. This looks to be an attractive building at that which is a plus.
On another note, I personally think parts of Castro should be carfree, specifically starting at this intersection. The public plaza in front of Twin Peaks is a nice start but seriously should expand to across the street to the Muni station entrance in front of Diesel. Incorporating pedestrian friendly design aspects into Market Street along this area would also help immensely.
Joel V, making this intersection more pedestrian friendly is definitely a great idea, but also don’t forget that Castro Street is a significant cross town connector for both cars and buses (the 24 Divis). Totally pedestrianizing Castro Street is not very feasible.
But pedestrian friendly design? YES. Market/Castro is much improved by the 17th Street, as it is now “only” a five-way intersection. Market/Noe/16th and Market/Sanchez/15th are both really dangerous intersections for pedestrians with six streets entering the intersection.
This corner should be for all. Castro folks BEWARE… if built, the tenants will not allow any of the current street festivals and parade celebrations–the same type of complaints that the Cinch on Polk has, as well as all of the clubs in SOMA–this should be a one level retail spot, not ruining the views of those around as well as the flair of the neighborhood…there are plenty of condos being built around town that need tenants
Bravo Woddles, thank you for some down to earth view. Be ready to become a pariah
OK, I’ll bite.
Tenants don’t permit street fairs, the city does.
More retail would not sit well with MUMC (and aren’t there already enough drug stores in the neighborhood?).
Private views are not protected.
Please define “flair of the neighborhood” using objective language. Do you mean the “flair” from the turn of the 20th century when it was known as Little Scandinavia, the 30s to the 60s when it was working class Eureka Valley, or the 70s/80s when all the store fronts were gay bars?
If the developers can’t sell/rent the condos, they take the loss; this is not an issue with land use policy or approvals.
What your comments are really saying is that you want the neighborhood/city/region to remain exactly as it is/was when you arrived and to hell with anyone here before you or that arrived after you.
“drug store” who would think a drug store would go in this spot, maybe someone from the midwest??????
“private views are not protected” the Trans America building was originally desgined to be 1,000 ft, Nob/Russian Hill residents complain of obstructive views…KAPOW it is 850 feet tall (one of many cases)
“Flair” if you don’t get this one, you are wasting you thoughts here…good luck
Now I think a DOG PARK should be placed here…
DOG PARK NOW, DOG PARK NOW, DOG PARK NOW!!!
As an architect practicing one block away, I have to say its a bit of a missed opportunity in the “sexy” category. But given SF’s nimby everything, what an improvement it will be over the ARCO station.
4 years ago there was so much publicity and outreach about getting high density along Market St…which works so well with the public transit corridor. Why are people so surprised?
UPDATE: 376 Castro Street: The Final Refined Design!
There are 7 or more new apartment buildings in the process of being built on Market Street. A museum of Art, culture and local handicrafts would suit the corner of Castro and Market much better!