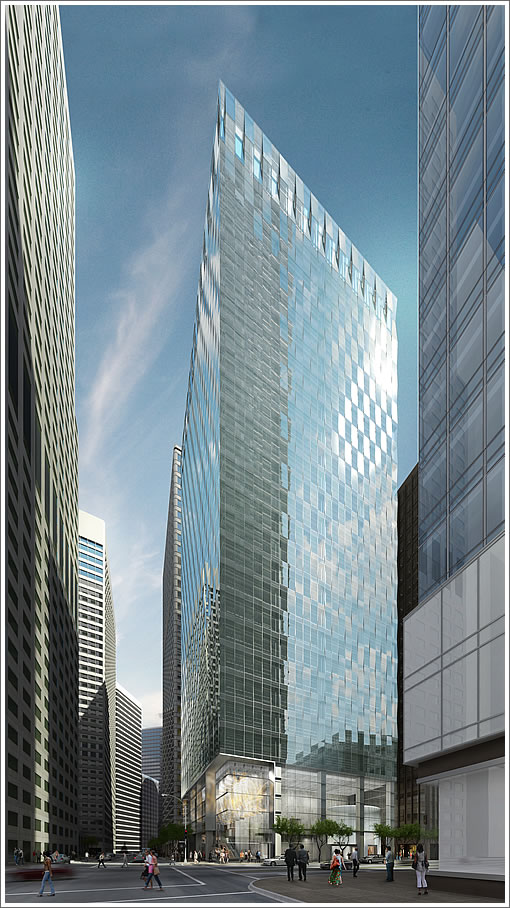
A plugged-in tipster delivers a rendering of the SOM/Craig Hartman design to compliment the scoop on 350 Mission Street, a 27-story green tower that’s in the works for the corner of Mission and Fremont. We’re loving the openness of the triple-height lobby.
And once again, it’s something to keep in mind (both pro and con) for those plugged-in readers who plan to live (or at least buy) across the street.
∙ Speaking Of Green, Commercial, And New Towers: 350 Mission Street [SocketSite]
∙ Millennium Tower San Francisco (301 Mission): Sales Update/Facts [SocketSite]

Glass box with weave texture is okay, but couldn’t they have somehow been more creative with the exterior? This city really needs a gherkin, or perhaps twin gherkins. Being so sustainable while also bold kind of saves it, but this design really says “box”.
The lobby is nifty, but kind of overwhelming also. People probably won’t want to linger there except maybe for a quick look around, but maybe that is a positive thing.
It is a good sign that this kind of tall building is being built in the City. Let’s all hope no NIMBYs try to block it.
What happened to the Transbay plan for a 700ft tower here?
Glass box with weave texture should be beautiful, with the glass at different orientations catching different relections. Looking forward to this…
i like this.
it’s like an updated miesian design.
Beautiful. I just wish it a 700 footer.
Might as well be 700 feet, right?
Looks like an ax from that angle, but I’m assuming it’s a box?
This might be a dumb geological question, but wouldn’t it be safer to put all the tall glass boxes where there’s bedrock? that part of town is fill and sand. But it’s probably a dumb question because I worked at 555 California, and the Shorenstein Co. said it was the safest place in town to be in an earthquake. I wanted to believe that.
Is this going in beside Salt House? And if so is it just the surface parking lot? Or does it include the other parking lot too? the one with the seating area on top?
As otherwise it seems like a rather narrow lot.
[Editor’s Note: No. See Speaking Of Green, Commercial, And New Towers: 350 Mission Street for perspective on this site. The lot (and building about to break ground) next to the Salt House is 535 Mission.
hugh – So long as they can anchor the foundation into bedrock it should be just fine. Sometimes the builders need to drive piles down to hit bedrock.
Yeah, I trust they planned for it. Do we know what kind of Richter scale they’re certified to pass?
I’m still a bit uncomfortable having tons over tons of glass hanging 100s of feet over my head.
A well oriented piece of glass falling from 100m (330ft) can reach close to 100mph when reaching the ground…
I like this, and I hope it gets built. It may even bring back gargoyles (to combat the bad feng shui)!
I’m confused…how do non-biodegradable materials make it green exactly? Can anyone enlighten me?
You’d be better off worrying about getting hit by MUNI rather than falling glass.
350 Mission is on the north side of the street, so it is outside the scope of the Transbay Plan.
What, no name yet? Could this site maybe sponsor a contest to give it a proper moniker?
I submit Centonisia.
@Centonisia
How about, Basket Case?
(though if they do put in some gargoyles, I’ll refrain from any more snark about another glassy edifice–downtown SF architecture needs more whimsy)
andyc, it’s an office building, not a trendy condo, so simply 350 Mission will be its name.
LJL, they are reusing post-consumer products, saving non-biodegradable materials from ending up in a landfill, hence green construction. There are probably many more green features that will be employed, such as occupancy sensors on lights, heating/cooling setback modes, low flow fixtures, green cleaning policies, etc.